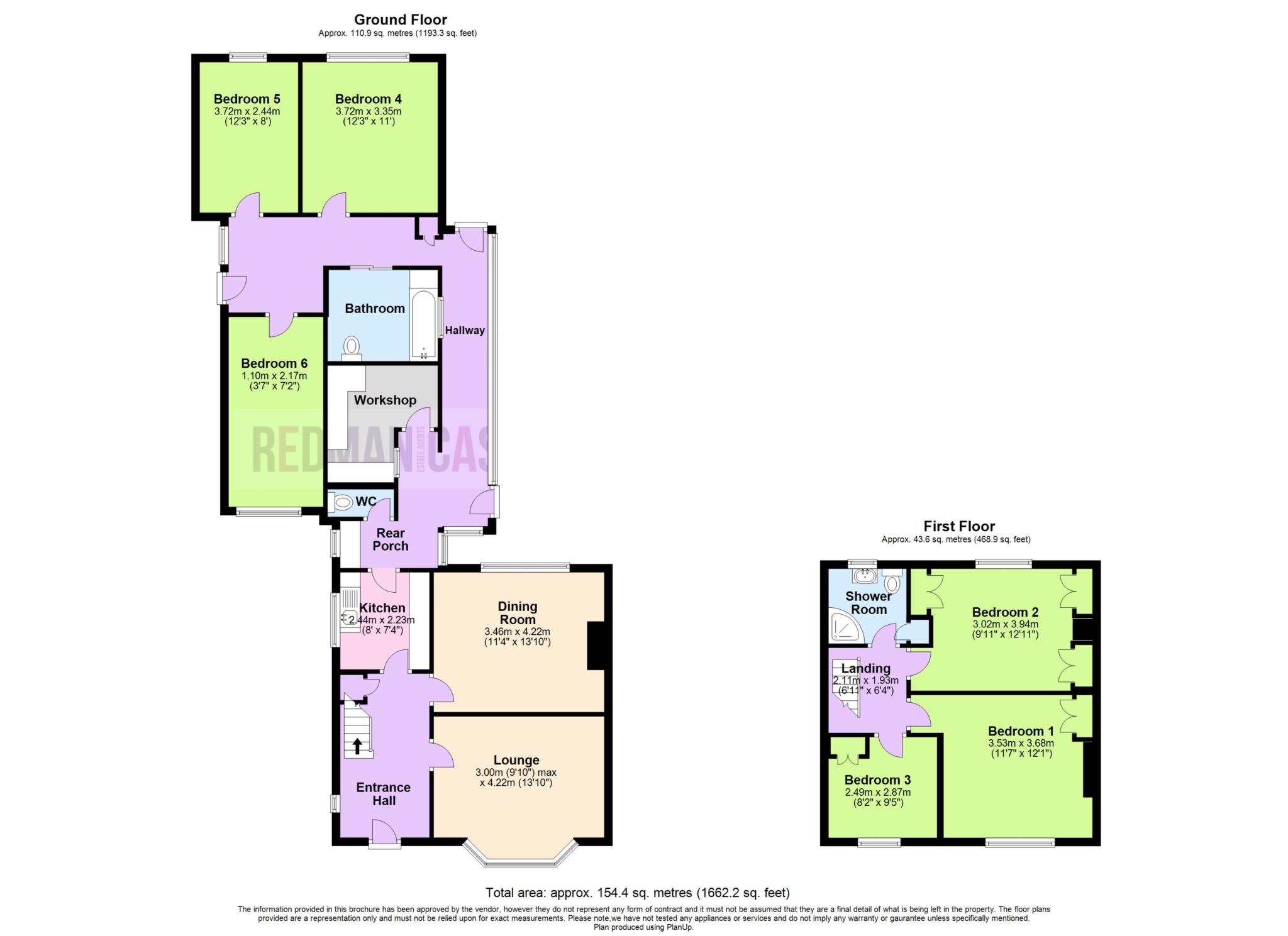6 Bedrooms Semi-detached house for sale in Ainsworth Avenue, Horwich, Bolton BL6 | £ 170,000
Overview
| Price: | £ 170,000 |
|---|---|
| Contract type: | For Sale |
| Type: | Semi-detached house |
| County: | Greater Manchester |
| Town: | Bolton |
| Postcode: | BL6 |
| Address: | Ainsworth Avenue, Horwich, Bolton BL6 |
| Bathrooms: | 1 |
| Bedrooms: | 6 |
Property Description
Located within easy access of local schools, shops and transport links this former three bedroom semi has been massively extended to the ground floor to offer accommodation suitable for a disabled person which includes ramped access route and fully equipped bathroom with chair lift. The property offers flexible accommodation and comprises :- Entrance hall, lounge, dining room and kitchen, rear porch hallway and workshop leading to three bedrooms and disabled bathroom. To the first floor there are three further bedrooms and a shower room. The property benefits from gas central heating and double glazing and has parking for 3 cars to the front and has a enclosed garden with patio and lawned area to the rear. Viewing is essential to appreciate all on offer.
Entrance Hall
UPVC double glazed window to side, built-in under-stairs shower area fully tiled walls and floor with gravity fed shower over, radiator, stairs to first floor landing, door to:
Lounge - 13'10" (4.22m) x 9'10" (3m)
UPVC double glazed bay window to front, radiator.
Dining Room - 13'10" (4.22m) x 11'4" (3.46m)
UPVC double glazed window to rear, radiator.
Kitchen - 7'4" (2.23m) x 8'0" (2.44m)
Fitted with a matching range of base and eye level units with drawers and worktop space over, stainless steel sink unit with single drainer with tiled splashbacks, space for fridge, electric point for cooker, window to side, tiled flooring, door to:
Rear Porch
Two windows to side, concealed gas boiler serving heating system and domestic hot water, open plan, door to:
WC
Low-level WC, ceramic tiled flooring.
Workshop
Window to side.
Hallway - 13'3" (4.04m) x 7'9" (2.37m)
Hardwood double glazed window to front, hardwood double glazed window to side, uPVC frosted double glazed window to side, Storage cupboard, radiator, two uPVC double glazed doors to garden, uPVC double glazed side door, sliding door to:
Bathroom
Adapted for disabled the bathroom is fitted with three piece suite comprising deep panelled bath with electric shower over and folding glass screen, fitted access chair, pedestal wash hand basin and low-level WC, full height ceramic tiling to all walls, heated towel rail, electric fan heater, extractor fan, frosted window to side.
Bedroom 4 - 11'0" (3.35m) x 12'2" (3.72m)
UPVC double glazed window to rear, wall mounted gas convection heater.
Bedroom 5 - 8'0" (2.44m) x 12'2" (3.72m)
UPVC double glazed window to rear, wall mounted gas convection heater.
Bedroom 6 - 7'1" (2.17m) x 3'7" (1.1m)
Hardwood double glazed window to front.
Landing
Door to:
Bedroom 1 - 12'1" (3.68m) x 11'7" (3.53m)
UPVC double glazed window to front, built-in double wardrobe(s), radiator, double door, door to:
Bedroom 2 - 12'11" (3.94m) x 9'11" (3.02m)
UPVC double glazed window to rear, twoStorage cupboard, three fitted double wardrobes, radiator, three double doors, door to:
Bedroom 3 - 9'5" (2.87m) x 8'2" (2.49m)
UPVC double glazed window to front, built-in over-stairs storage cupboard, radiator, double door, door to:
Shower Room
Fitted with three piece suite comprising tiled shower enclosure with electric shower over, inset wash hand basin in vanity unit with cupboards under and mixer tap, low-level WC and full height ceramic tiling to all walls, uPVC frosted double glazed window to rear, built-in airing cupboard housing, lagged hot water tank with slatted shelving, radiator, door.
Front
Front garden with paved area and mature flower and shrub borders, paved driveway to the side with for two cars, enclosed by timber fencing and mature hedge to front and sides.
Rear
Rear garden, enclosed by fencing and mature hedge to rear and sides with lawned area and mature flower and shrub borders, paved sun patio, pathway.
Notice
Please note we have not tested any apparatus, fixtures, fittings, or services. Interested parties must undertake their own investigation into the working order of these items. All measurements are approximate and photographs provided for guidance only.
Property Location
Similar Properties
Semi-detached house For Sale Bolton Semi-detached house For Sale BL6 Bolton new homes for sale BL6 new homes for sale Flats for sale Bolton Flats To Rent Bolton Flats for sale BL6 Flats to Rent BL6 Bolton estate agents BL6 estate agents














