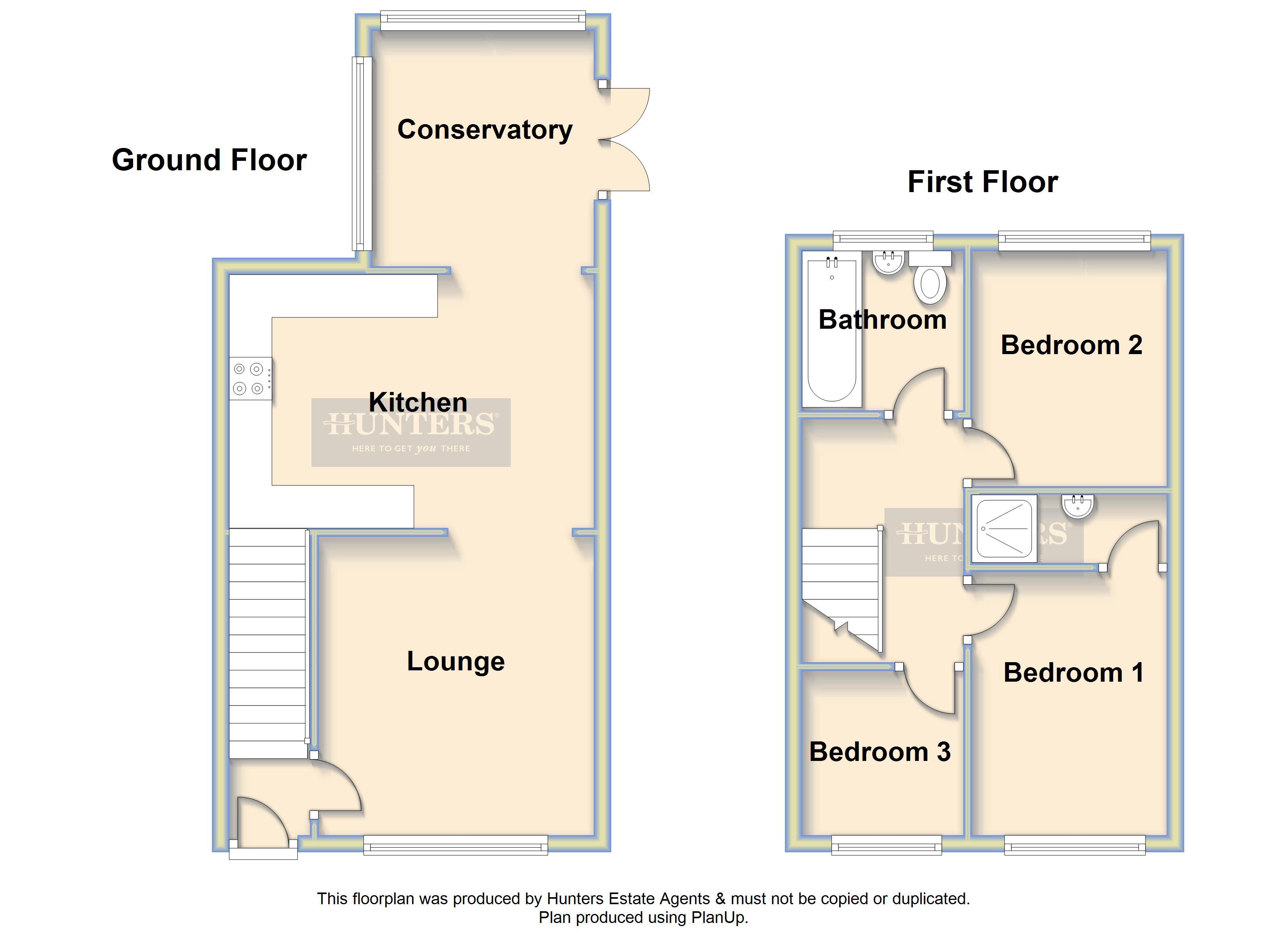3 Bedrooms Semi-detached house for sale in Aintree Drive, Lower Darwen, Darwen BB3 | £ 145,000
Overview
| Price: | £ 145,000 |
|---|---|
| Contract type: | For Sale |
| Type: | Semi-detached house |
| County: | Lancashire |
| Town: | Darwen |
| Postcode: | BB3 |
| Address: | Aintree Drive, Lower Darwen, Darwen BB3 |
| Bathrooms: | 0 |
| Bedrooms: | 3 |
Property Description
Situated on the Aintree Drive estate this three bedroom semi makes the ideal family home. With a modern stylish decor throughout combining with a spacious well planned layout this property has all the tools to become your next dream home.
The property comprises of; entrance hallway, Open plan lounge, dining kitchen and conservatory. To the first floor there are three bedrooms, master en-suite shower room and a bathroom suite. To the rear there is a lawn garden accessible from conservatory, a good size corner plot. An added benefit to the house is a driveway to the front alongside a small lawn garden providing a lovely curb appeal.
The positioning of this property is brilliant, in close proximity to the M65 motorway link as well as highly rated schools. There is easy access in to neighbouring town centres such as Blackburn & Darwen as well as good bus routes.
Viewings available now!
Living room
4.32m (14' 2") x 3.53m (11' 7")
Spacious living room with laminate flooring, gas fire with surround, under stairs cupboard, double glazed windows and gas central heated radiator.
Kitchen
2.62m (8' 7") x 4.62m (15' 2")
Fitted kitchen with dishwasher, washing machine, fidge freezer, oven/hob and a double drainer sink with mixer tap. The room has part tiled walls, linoleum flooring and spotlights.
Master bedroom
2.54m (8' 4") x 3.38m (11' 1")
Master bedroom with carpeted flooring, in built eye level and base wardrobes, gas central heated radiator and double glazed window.
Second bedroom
2.67m (8' 9") x 2.62m (8' 7")
Double bedroom with carpeted flooring, gas central heated radiator and double glazed window.
Third bedroom
2.67m (8' 9") x 1.98m (6' 6")
Single bedroom with laminate flooring, built in shelving and wardrobes space, gas central heated radiator and double glazed window.
Bathroom
1.65m (5' 5") x 2.08m (6' 10")
Family three piece bathroom with WC, pedestal basin, panelled bath, towel heater and part tiled walls.
Ensuite bathroom
2.06m (6' 9") x 0.71m (2' 4")
En suite leading from master bedroom with WC, single shower, pedestal basin, part tiled walls, double glazed privacy glass window and carpeted flooring.
Conservatory
2.29m (7' 6") x 2.87m (9' 5")
Tiled flooring, double glazed windows and gas central heated radiator.
Property Location
Similar Properties
Semi-detached house For Sale Darwen Semi-detached house For Sale BB3 Darwen new homes for sale BB3 new homes for sale Flats for sale Darwen Flats To Rent Darwen Flats for sale BB3 Flats to Rent BB3 Darwen estate agents BB3 estate agents



.png)











