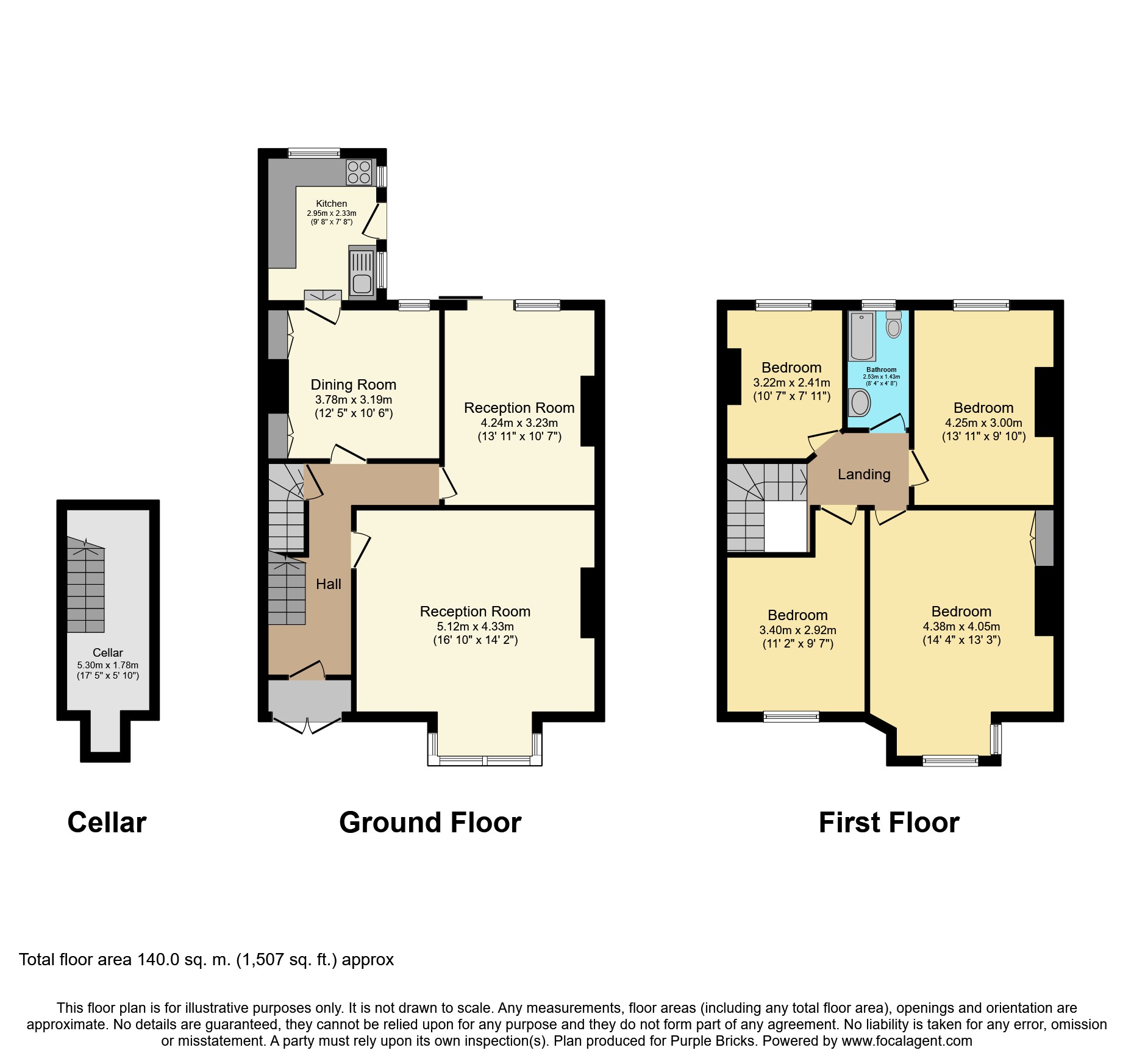4 Bedrooms Semi-detached house for sale in Airthrie Road, Ilford IG3 | £ 500,000
Overview
| Price: | £ 500,000 |
|---|---|
| Contract type: | For Sale |
| Type: | Semi-detached house |
| County: | Essex |
| Town: | Ilford |
| Postcode: | IG3 |
| Address: | Airthrie Road, Ilford IG3 |
| Bathrooms: | 1 |
| Bedrooms: | 4 |
Property Description
Airthrie Road is within walking distance to Goodmayes Station (soon to be Crossrail) and local amenities as well as being located within a short walk of Goodmayes park.
The ground floor of this property comprises of a spacious entrance hall, three receptions and a kitchen. The upstairs has four good sized bedrooms and a bathroom. Every room has high ceilings, large windows and lots of natural light. To the front of the property is a garden and drive for car parking, To the rear is a 55ft garden with patio, lawn and shrubs.
The property its self needs some updating and has been priced to reflect this. Early viewings are recommended.
Lounge
(5.11m x 4.33m)
Fitted carpets, radiator, power points, coving, double glazed bay window to front aspect.
Reception Room Two
(4.24m x 3.20m)
Fitted carpets, radiator, power points, patio doors leading to rear garden.
Dining Room
(3.18m x 3.22m)
Fitted carpets, radiator, power points, storage cupboard, coving, double glazed window to rear aspect, door to kitchen.
Kitchen
(2.87m x 2.31m)
Tiled floors, part tiled walls, power points, range of eye and base level units, single sink and drainer with mixer tap, space for fridge, cooker and washing machine, double glazed window to rear aspect and door to rear garden.
Bedroom One
(4.36m x 4.04m)
Wood laminate floors, power points, radiator, double glazed bay window to front aspect.
Bedroom Two
(4.24m x 3.01m)
Fitted carpets, radiator, power points, double glazed window to rear aspect with views of rear garden.
Bedroom Three
Fitted carpets, radiator, power points, double glazed window to front aspect.
Bedroom Four
(3.21m x 2.41m)
Fitted carpets, radiator, power points, fire place, storage cupboard housing wall mounted boiler, double glazed window to rear aspect with views of rear garden.
Bathroom
(2.54m x 1.43m)
Tiled floors and walls, radiator, wash hand basin, low level flush, side panel bath with shower attachment, frosted double glazed window to rear aspect.
Rear Garden
Patio area, lawn, borders, shrubs, shed.
Property Location
Similar Properties
Semi-detached house For Sale Ilford Semi-detached house For Sale IG3 Ilford new homes for sale IG3 new homes for sale Flats for sale Ilford Flats To Rent Ilford Flats for sale IG3 Flats to Rent IG3 Ilford estate agents IG3 estate agents



.png)










