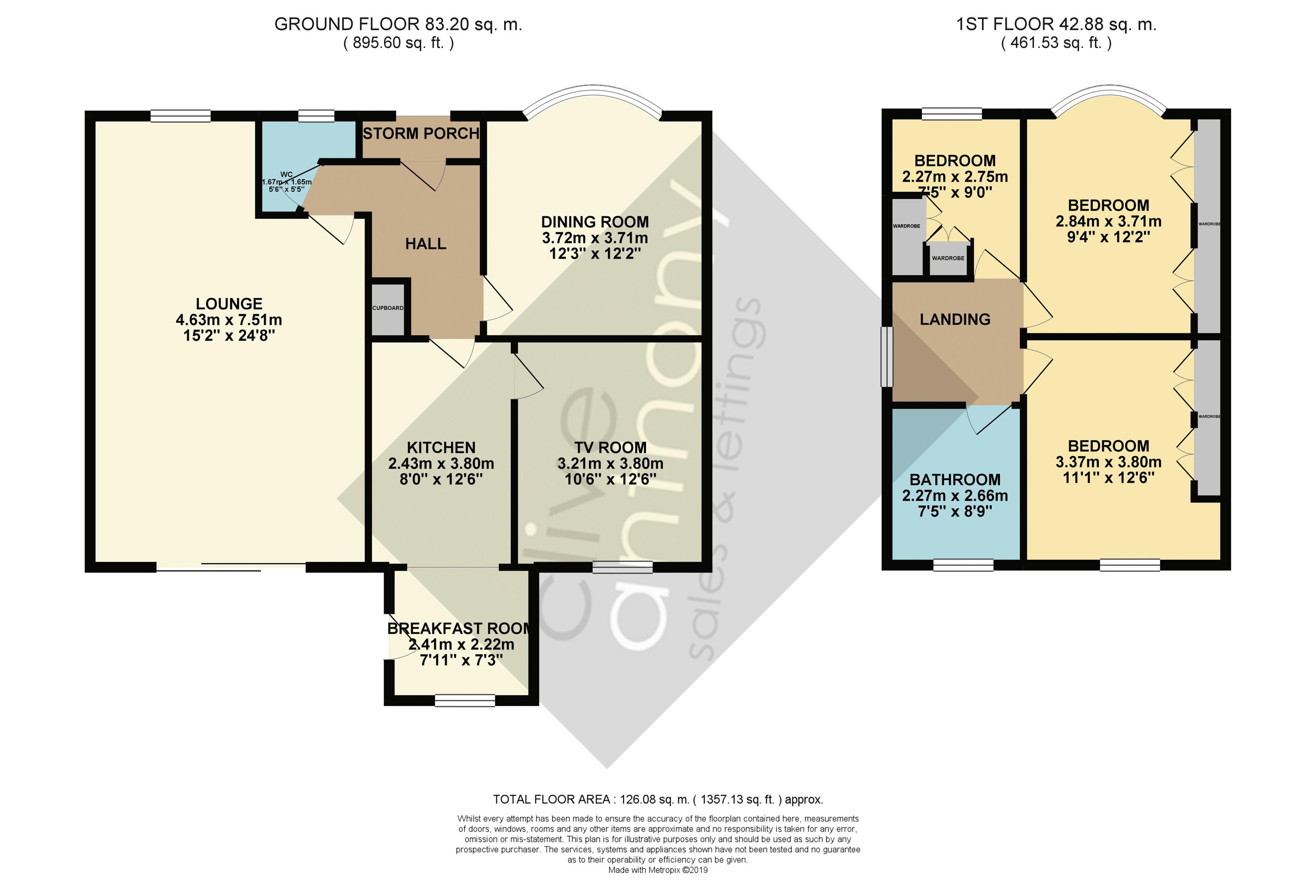3 Bedrooms Semi-detached house for sale in Ajax Drive, Unsworth, Bury BL9 | £ 265,000
Overview
| Price: | £ 265,000 |
|---|---|
| Contract type: | For Sale |
| Type: | Semi-detached house |
| County: | Greater Manchester |
| Town: | Bury |
| Postcode: | BL9 |
| Address: | Ajax Drive, Unsworth, Bury BL9 |
| Bathrooms: | 1 |
| Bedrooms: | 3 |
Property Description
Clive Anthony are pleased to offer for sale this fabulous, three bedroomed semi detached home which has a fabulous rear garden with magnificent views over woodland at the rear. The property is located on Ajax Drive and is situated close to local shops, schools, transport links and within easy reach of the motorway network. The property briefly comprises of a hallway, spacious lounge, dining room, family room, downstairs w.C and kitchen/diner. To the first floor there are three bedrooms and a modern family shower room. A large rear garden compliments this home with the added benefit of a large driveway to the front for off road parking for up to four vehicles. An early viewing is highly recommended.
What the Owner Says
‘This has been our family home for nearly 30 years and we have loved living here. The house is on a very quiet road with lovely neighbours and fabulous uninterrupted views from the back of the house. It’s a great house for entertaining and we have had lots of brilliant bbq’s and parties over the years making full use of the very large lounge and sunny back garden. It’s now time for us to move on and hand over to a family who will love the house as much as we have.’
Ground Floor
The entrance doorway leads into the welcoming hallway with laminate wood effect flooring. The hallway has understairs storage, turning stairway leading to the first floor landing and provides access to the lounge, dining room, family room, downstairs w.C and the kitchen/diner. The spacious lounge has a window to the front and sliding patio doors to the rear which provides access to the outdoor decking area, feature fireplace, carpeted flooring and provides ample space for lounge furniture. The dining room has a double glazed bay window with front front views, carpeted flooring and ample space for a dining table with chairs. The family room has a bespoke range of fitted units to one wall, carpeted flooring, double glazed window with rear garden views and ample space for casual furniture. The downstairs w.C comprises of a low level w.C, hand wash basin on a unit with storage below and a fitted cupboard which houses the ‘Vaillant’ combi boiler. The kitchen/diner has a range of matching wall and base units with heat resistant work surfaces, inset sink with mixer tap, range style cooker with gas ovens below and five ring gas hob with electric warming plate. There is further space for a washing machine, dryer, dishwasher and freestanding fridge/freezer. The laminate wood flooring from the kitchen flows through to the dining area which allows ample room for a table and chairs and has a doorway leading out to the rear decking area.
First Floor
The landing provides access to the three bedrooms and the shower room.The master bedroom is a large double room with carpeted flooring, fitted wardrobes and double glazed bay window with front views. The second bedroom is also a large double room with a range of fitted wardrobes, carpeted flooring and double glazed window with lovely garden views. The third bedroom has carpeted flooring, fitted wardrobes and double glazed window with front views. The modern shower room has a large walk in shower enclosure, double sized hand wash basin set on a modern unit with lots of storage and also incorporates the low level w.C and has a wall mounted mirrored cabinet above which incorporates low voltage downlights. There are two double glazed frosted windows, fully tiled walls and complimentary vinyl flooring.
Outside
To the front there is lawned garden with raised pathway leading to the front entrance and off road parking for up to four vehicles. Side access can be gained through the secure wooden gate which leads to the rear where there is a raised decked area and a magnificent, large rear garden with mature trees and bushes to the borders. This is a stunning rear garden that attracts the sun all day. Beyond the garden boundary at the rear is a natural woodland area.
Additional Information
The vendor informs us the property is on a long leasehold with a ground rent of £5 per annum (subject to solicitors confirmation)
Council Tax Band D
Gas central heating system with radiators throughout provided by the ‘Vaillant’ combi boiler located in the downstairs w.C.
New roof last year with a 10 year guarantee.
Please note:
This property is owned by a member of our staff.
Property Location
Similar Properties
Semi-detached house For Sale Bury Semi-detached house For Sale BL9 Bury new homes for sale BL9 new homes for sale Flats for sale Bury Flats To Rent Bury Flats for sale BL9 Flats to Rent BL9 Bury estate agents BL9 estate agents



.png)











