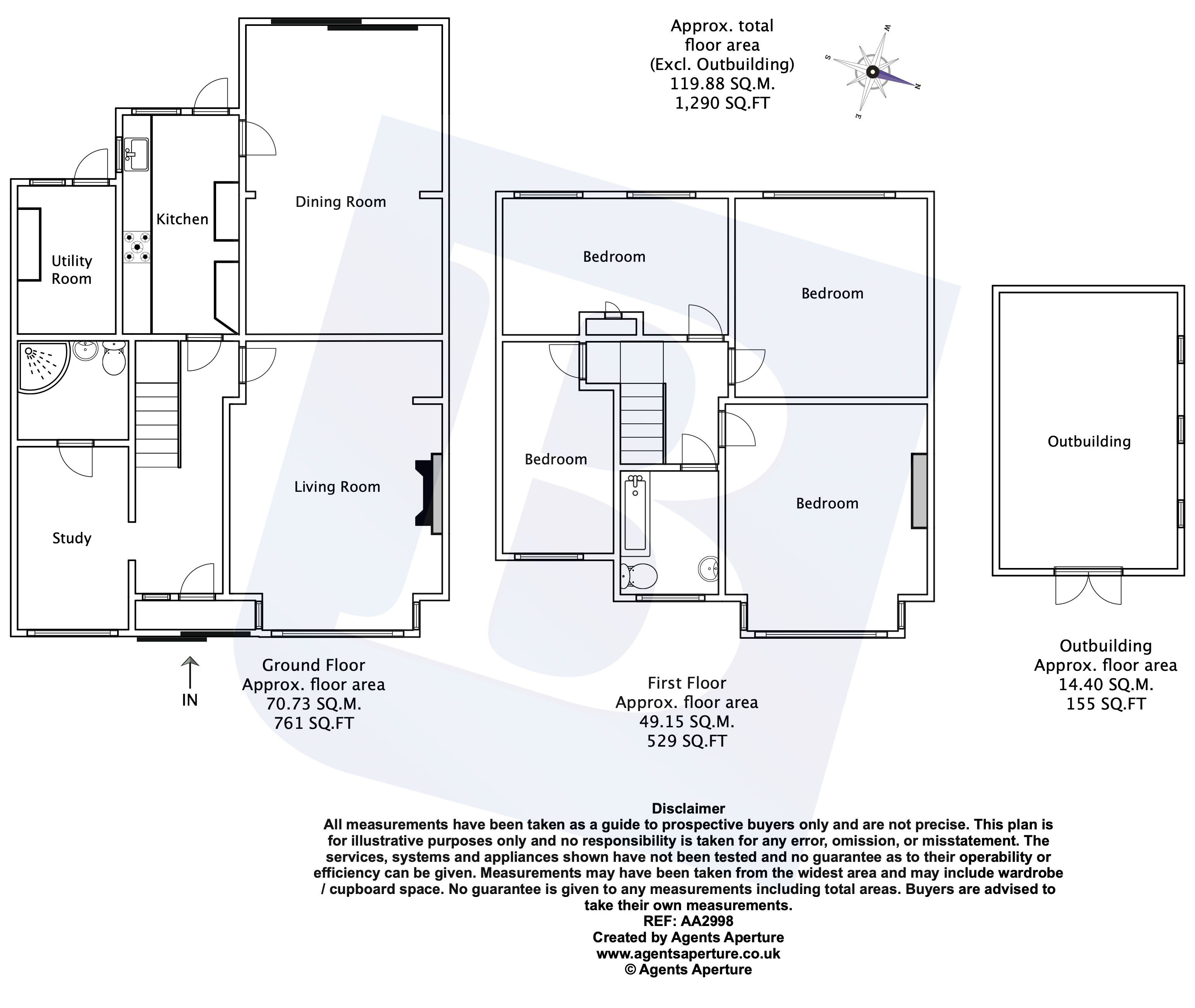4 Bedrooms Semi-detached house for sale in Albany Road, Hornchurch RM12 | £ 425,000
Overview
| Price: | £ 425,000 |
|---|---|
| Contract type: | For Sale |
| Type: | Semi-detached house |
| County: | Essex |
| Town: | Hornchurch |
| Postcode: | RM12 |
| Address: | Albany Road, Hornchurch RM12 |
| Bathrooms: | 2 |
| Bedrooms: | 4 |
Property Description
***guide price £425,000 to £450,000***
We are pleased to present this four bedroom semi detached house which internally benefits from 16' lounge, 15' kitchen, 19' dining area, utility room and a ground floor shower room. Whilst the first floor offers 13' master bedroom, three further bedrooms and a family bathroom/wc. Externally the property boasts a rear garden measuring 85' and off street parking to the front for two/three vehicles. The property is also conveniently located for St. Mary's Catholic Primary School and provides easy access into Romford mainline station providing easy access into London Liverpool Street with its impending Crossrail links.
Sliding Doors To Entrance Porch
Door to:
Entrance Hall
13'1 x 5'.
Stairs to first floor, radiator, textured ceiling, doors to accommodation.
Lounge
16'1 x 11'.
Double glazed bay window to front, feature brick fireplace with log burner, smooth ceiling.
Kitchen
15' x 8'.
Double glazed window to flank, double glazed door and window to rear, range of eye and base level units with work surfaces over, inset Butler sink unit with mixer tap, Range Master double cooker with 5-ring gas hob and extractor hood over, space for further domestic appliances, radiator, textured ceiling, door to:
Dining Room
19' x 10'.
Double glazed sliding doors to rear garden, two radiators, smooth ceiling with cornice coving.
Utility Room
8' x 4'.
Wall mounted Heatline combination boiler, textured ceiling, space for domestic appliances
Reception Room Two
10' x 6'.
Double glazed window to front, radiator, smooth ceiling, door to:
Ground Floor Shower Room/wc
6' x 4'.
Suite comprising: Walk-in shower cubicle with rain style shower head over, inset vanity wash hand basin with mixer tap and storage under, low level wc. Heated towel rail, tiled flooring, complementary wall tiles, smooth ceiling.
First Floor Landing
Loft access, textured ceiling, doors to accommodation.
Family Bathroom/wc
7' x 5'.
Obscure double glazed window to front. Suite comprising: Panelled bath with mixer tap and separate shower attachment, pedestal wash hand basin with mixer tap, low level wc. Tiled flooring, complementary wall tiles.
Master Bedroom
13' x 11'.
Double glazed bay window to front, radiator, smooth ceiling.
Bedroom Two
11' x 10'.
Double glazed window to rear, radiator, smooth ceiling.
Bedroom Three
13' x 7'1.
Double glazed window to rear, obscure double glazed window to rear, fitted storage cupboard, radiator, smooth ceiling.
Bedroom Four
12' x 6'.
Double glazed window to front, radiator, textured ceiling.
Rear Garden
85' approx.
Commencing paved patio area, remainder laid to lawn, two sheds to remain.
Front Of Property
Block paced providing off street parking for two/three vehicles.
Directions
Applicants are advised to proceed from our North Street offices via the High Street, proceeding into Hornchurch Road, turning left into Albany Road, where the property can be found on the right hand side.
Property Location
Similar Properties
Semi-detached house For Sale Hornchurch Semi-detached house For Sale RM12 Hornchurch new homes for sale RM12 new homes for sale Flats for sale Hornchurch Flats To Rent Hornchurch Flats for sale RM12 Flats to Rent RM12 Hornchurch estate agents RM12 estate agents



.png)











