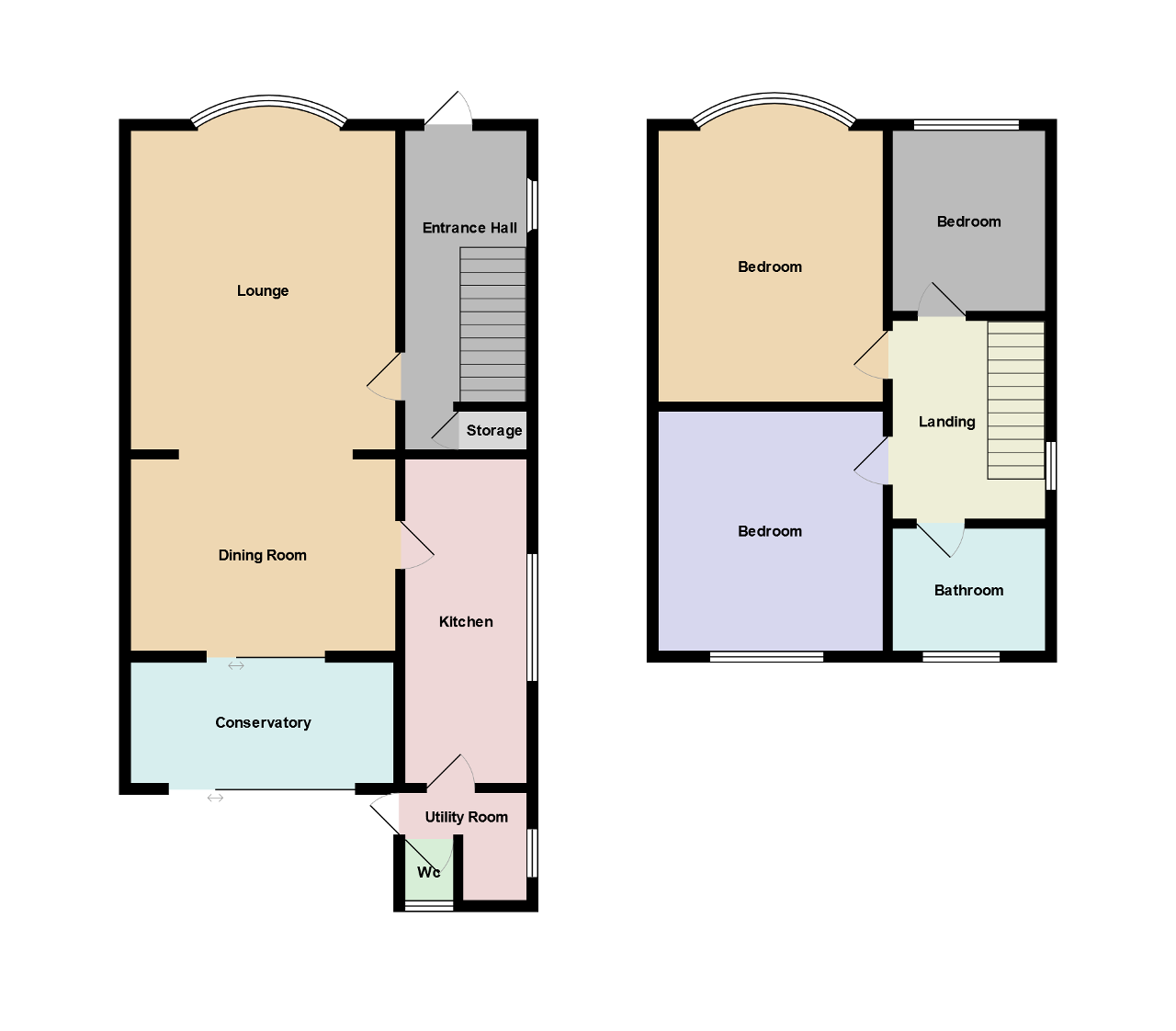3 Bedrooms Semi-detached house for sale in Albany Road, Roath, Cardiff, South Glamorgan CF24 | £ 325,000
Overview
| Price: | £ 325,000 |
|---|---|
| Contract type: | For Sale |
| Type: | Semi-detached house |
| County: | Cardiff |
| Town: | Cardiff |
| Postcode: | CF24 |
| Address: | Albany Road, Roath, Cardiff, South Glamorgan CF24 |
| Bathrooms: | 0 |
| Bedrooms: | 3 |
Property Description
** fantastic size family home ** 3 double bedrooms ** A real gem! **
deeds Estate Agents are really pleased to be offering for sale this good sized extended semi-detached house set in the ever popular Roath area of Cardiff, close to great schools, Cardiff High catchment and Marlborough Road Primary school. Roath Park lake and gardens are a short walk away.
* Garage and flat rear garden
* 3 Double Bedrooms
* First floor family bathroom suite
* Utility and downstairs wc
Get in touch with deeds to book your viewing, by appointment only... Tel Ground Floor
Entrance hallway
Entered via a storm porch, door through to hallway, wooden laminate flooring, radiator to the side, stairs to the first floor, understairs storage cupboard, feature window to the side, through to...
Open plan lounge/Dining room
27' 2'' x 13' 1'' (8.3m x 4m) Open plan living room and dining room, with a bay window to the front plus patio doors to access the rear conservatory and garden, radiators, coved ceiling.
Kitchen
13' 1'' x 6' 10'' (4m x 2.1m) Matching wooden wall and floor units with tiled splashbacks and flooring, double glazed window to the side, sink and drainer, space for fridge freezer and gas cooker, door to...
Utility Room
8' 6'' x 5' 2'' (2.6m x 1.6m) Tiled flooring, gas boiler to the side wall, plumbing and space for a washing machine, window to the side, wooden door to the side giving access to the rear garden.
Downstairs WC
Low level wc, wash hand basin, tiled flooring, frosted window to the rear.
Conservatory
10' 2'' x 7' 10'' (3.1m x 2.4m) Glazed conservatory with tiled flooring, patio doors to the rear.
First Floor
Landing area
Access to all rooms plus loft access to loft room via pull down ladder, window to the side.
Bedroom 1
12' 9'' x 10' 9'' (3.9m x 3.3m) Double glazed Bay window to the front, built in wardrobes to the side, radiator.
Bedroom 2
14' 1'' x 8' 6'' (4.3m x 2.6m) Double glazed window to the rear, built in wardrobes to the side wall, radiator.
Bedroom 3
9' 2'' x 7' 10'' (2.8m x 2.4m) Double glazed window to the front, fitted wardrobes over bed and to the side, radiator.
Family Bathroom
8' 2'' x 7' 6'' (2.5m x 2.3m) Frosted double glazed window to the side, modern bathroom suite finished in white, with panel bath, mixer tap shower, matching low level wc plus pedestal wash hand basin, tiled bath area, chrome towel rail radiator to the side.
Loft Room
Accessed via a pull down ladder from the landing area.
Exterior
Outside - Front Driveway/Forecourt
Front forecourt with a low level wall, access to driveway to the side and path to front door.
Garage
Single garage with up and over door, power and lighting, side door for access.
Outside - Rear Garden
Low maintenance rear garden, enclosed and private with patio area and shrub boarders.
Property Location
Similar Properties
Semi-detached house For Sale Cardiff Semi-detached house For Sale CF24 Cardiff new homes for sale CF24 new homes for sale Flats for sale Cardiff Flats To Rent Cardiff Flats for sale CF24 Flats to Rent CF24 Cardiff estate agents CF24 estate agents



.png)











