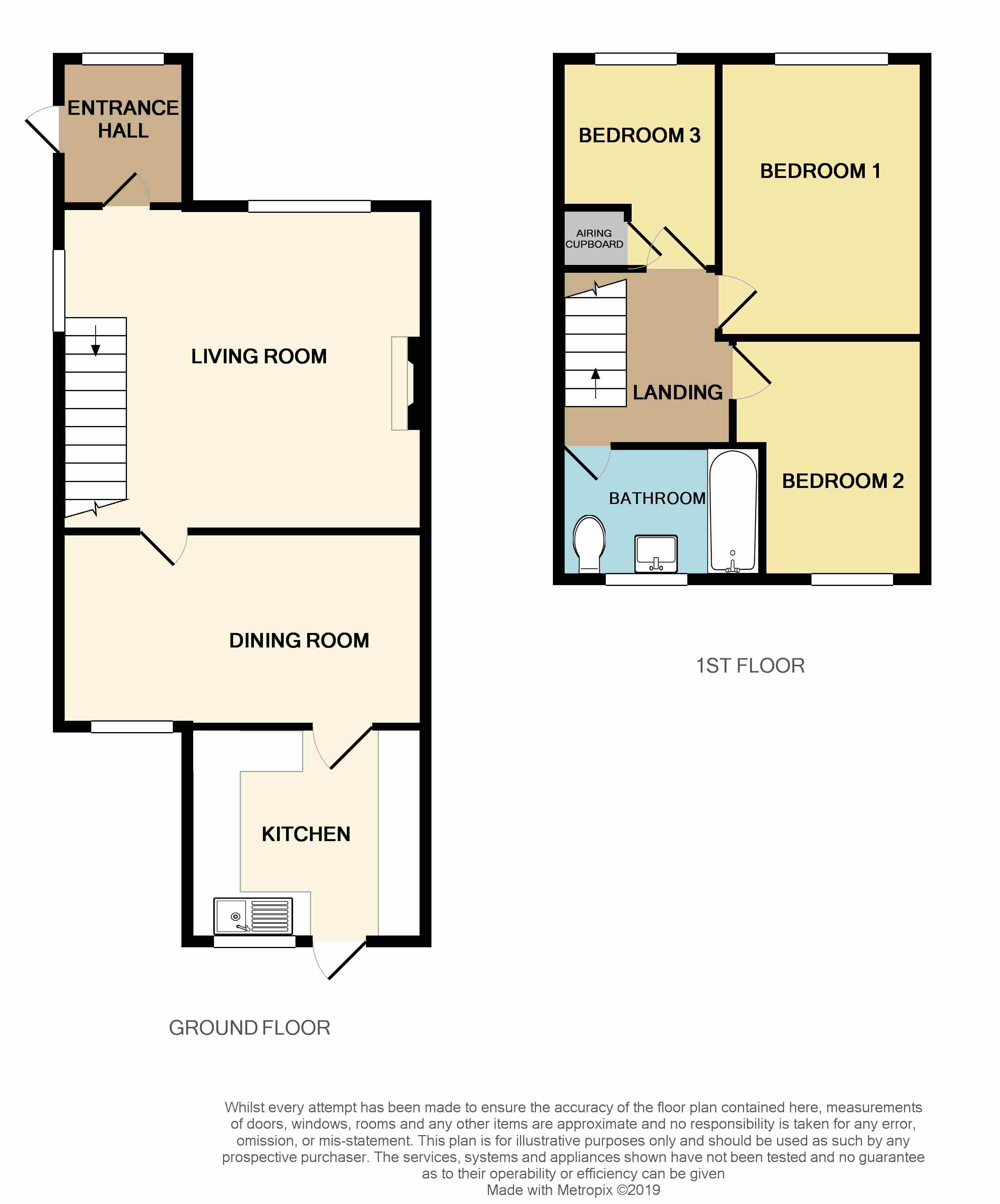3 Bedrooms Semi-detached house for sale in Albemarle Gardens, Braintree CM7 | £ 280,000
Overview
| Price: | £ 280,000 |
|---|---|
| Contract type: | For Sale |
| Type: | Semi-detached house |
| County: | Essex |
| Town: | Braintree |
| Postcode: | CM7 |
| Address: | Albemarle Gardens, Braintree CM7 |
| Bathrooms: | 1 |
| Bedrooms: | 3 |
Property Description
Space is prevelent throughout this extended three bedroom family home, this is evidenced initially as you step into the fabulously useful entrance porch the ideal spot for storing coats and soiled shoes. From the porch you step into a generous sitting room with windows to front and side flooding the space with light. The next room is where the extension comes in to play, the standard build of this property does not have a second reception room where as this property does, with a generous dining room again with dual aspect making for a light and airy room. The extension on the rear is a well equipped kitchen, looking out over and having direct access to the rear garden. To the first floor there are three well proportioned bedrooms and a family bathroom. Front and rear gardens are both laid to lawn with various established shrubs and plants.
Porch Double glazed window to front, door to side, textured ceiling, radiator, laminate flooring.
Lounge 15' 10" x 15' (4.83m x 4.57m) Double glazed window to front and side, stairs to first floor, feature brick fireplace, doors to dining room and porch, textured coved ceiling. TV point.
Dining room 15' 11" x 8' 7" (4.85m x 2.62m) Radiator to rear, double glazed window to rear, textured ceiling. Doors to kitchen and lounge, cupboards housing washing machine and boiler.
Kitchen 9' 10" x 8' 2" (3m x 2.49m) Double glazed window to rear, stable door to rear, tiled floor, textured ceiling, range of eye and base level units, space for cooker, roll edge work tops with inset sink, tiled splash backs, extractor hood over cooker.
Landing banister rail over stair well, stairs to ground floor, access to loft. Radiator.
Bedroom 1 12' 6" x 8' 8" (3.81m x 2.64m) Double glazed window to front, radiator, textured ceiling, exposed varnished floor boards.
Bedroom 2 11' 1" x 9' 4" (3.38m x 2.84m) Double glazed window to rear, radiator, fitted wardrobes and storage. Radiator.
Bedroom 3 9' 8" x 7' 1" (2.95m x 2.16m) Double glazed window to front, radiator, storage cupboard, textured ceiling.
Bathroom Obscure double glazed window to rear, vinyl flooring, heated towel rail, paneled bath, pedestal wash basin. Electric shower over bath.
Front Mainly laid to lawn, with a deep driveway running the depth of the garden down to the garage. The close upon which the property is located, runs down to open countryside, with pathway walks which meander down to the river.
Rear There is a block paved patio with a retaining wall and steps leading to a lawn, there is a shed that will remain, a pedestrian door gives access to the garage, a side gate leads to the driveway.
Property Location
Similar Properties
Semi-detached house For Sale Braintree Semi-detached house For Sale CM7 Braintree new homes for sale CM7 new homes for sale Flats for sale Braintree Flats To Rent Braintree Flats for sale CM7 Flats to Rent CM7 Braintree estate agents CM7 estate agents



.png)











