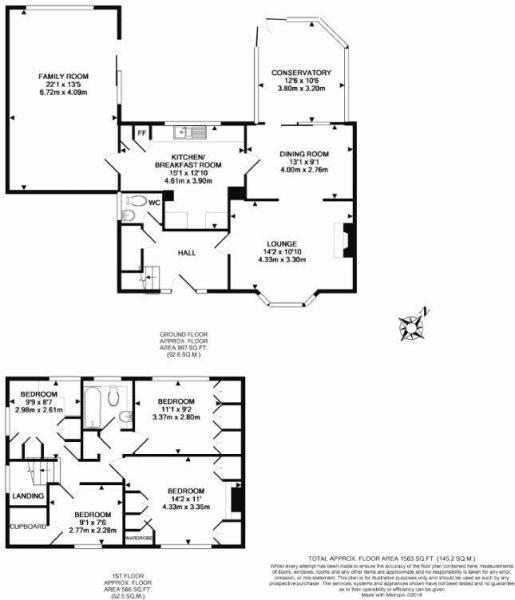4 Bedrooms Semi-detached house for sale in Albert Drive, Woking GU21 | £ 625,000
Overview
| Price: | £ 625,000 |
|---|---|
| Contract type: | For Sale |
| Type: | Semi-detached house |
| County: | Surrey |
| Town: | Woking |
| Postcode: | GU21 |
| Address: | Albert Drive, Woking GU21 |
| Bathrooms: | 1 |
| Bedrooms: | 4 |
Property Description
A spacious 4 bedroom family home with no onward chain, carport, 3 reception rooms, 90ft driveway & approx 120ft south east facing rear garden with planning permission to extend valid until 2021!
A huge drive with limestone chippings, lawn & mature shrub borders leads to a side gate & porch with double glazed front door. A square hallway with oak parquet flooring, stairs with under stairs storage cupboard, burglar alarm with panic button & door to white cloakroom suite with side aspect obscured glass window. A door from the hall leads to a front aspect living room with bay window, feature fireplace & a continuation of parquet floor into a dining room, with double glazed sliding patio door to the conservatory: Another spacious reception with glorious garden views & heated tiled floor. A further door from the dining room leads to the kitchen with a cavernous family room beyond: Rear aspect window & sliding side aspect double glazed doors to patio with power/light. The kitchen enjoys fabulous garden views with a 1.5 bowl sink unit & mixer tap, contemporary cream eye & base units, laminate worktops & a breakfast bar. There is a range gas cooker & hob with extractor, integrated fridge/freezer & second fridge, space/plumbing for washing machine & dishwasher, cupboard for tumble dryer & underfloor heated tiles.
To the first floor is an airing cupboard, large loft hatch with ladder, insulation & boarding offers potential to convert. The Master Bedroom is is front aspect with fitted furniture & a panic button, Bedroom 2 is another double with triple fitted wardrobes. Bedroom 3 & 4 are good singles with built-in cupboards. Bedroom 3 has a wall mounted boiler fitted in 2017. The Bathroom is rear aspect with a modern white suite, power shower over bath, tiled walls & underfloor heated tiles, basin with vanity unit, heated towel rail.
The huge secluded rear garden is mainly lawn with mature trees & shrubs, 2 sheds with power, light & a covered storage area.
Hallway
Claokroom
Living Room
Dining Room
Conservatory
Kitchen/Breakfast
Family Room
First Floor Landing
Loft Potential
Master Bedroom
Bedroom Two
Bedroom Three
Bedroom Four
Family Bathroom
Carport & Outside Store
Two Sheds With Power
Property Location
Similar Properties
Semi-detached house For Sale Woking Semi-detached house For Sale GU21 Woking new homes for sale GU21 new homes for sale Flats for sale Woking Flats To Rent Woking Flats for sale GU21 Flats to Rent GU21 Woking estate agents GU21 estate agents



.jpeg)











