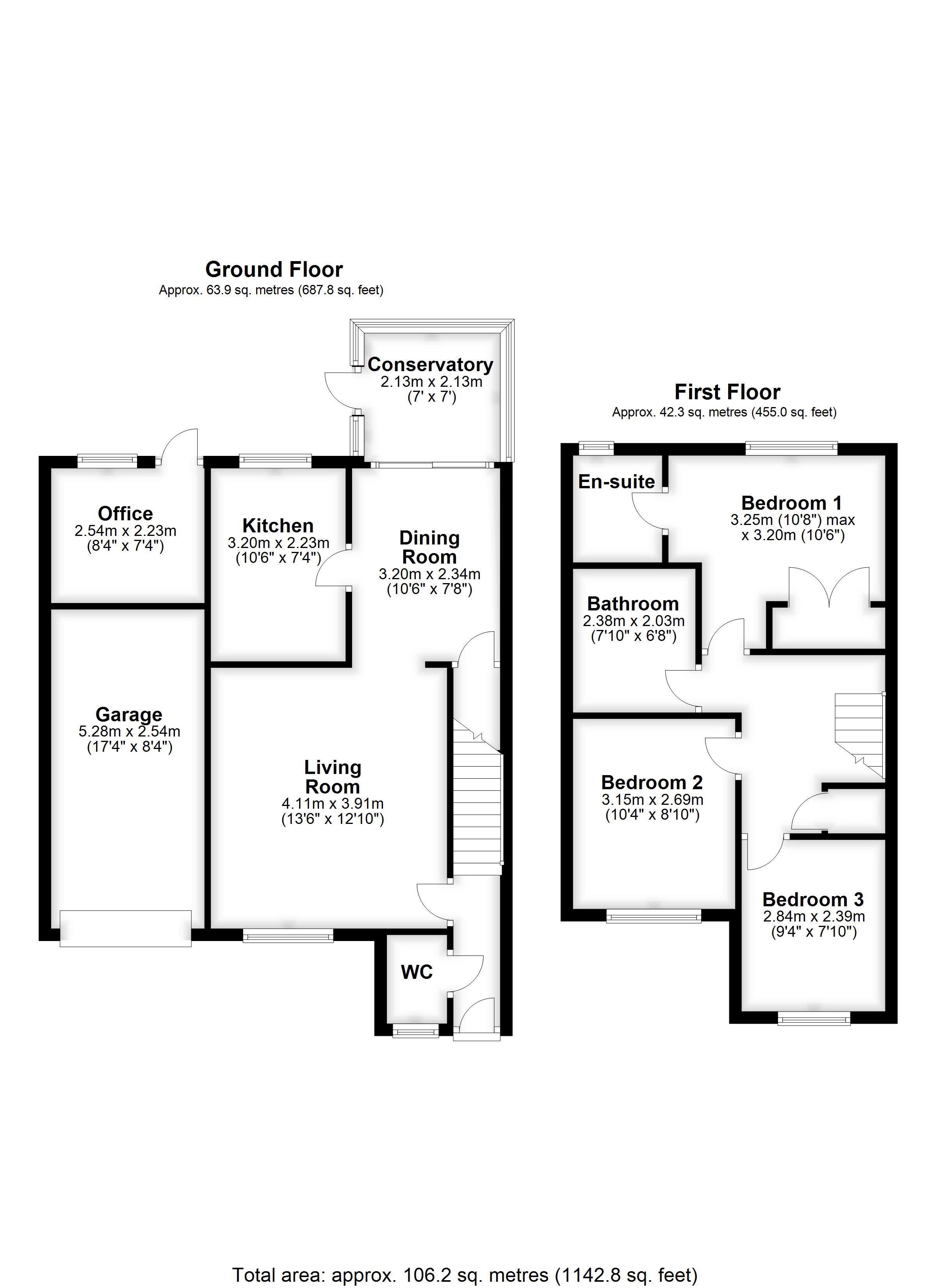3 Bedrooms Semi-detached house for sale in Albert Reed Gardens, Tovil, Maidstone ME15 | £ 350,000
Overview
| Price: | £ 350,000 |
|---|---|
| Contract type: | For Sale |
| Type: | Semi-detached house |
| County: | Kent |
| Town: | Maidstone |
| Postcode: | ME15 |
| Address: | Albert Reed Gardens, Tovil, Maidstone ME15 |
| Bathrooms: | 2 |
| Bedrooms: | 3 |
Property Description
Attractive three bed semi, master bed with en suite
beautifully presented, two receptions and re fitted kitchen
Conservatory and office/hobby room to rear
Single garage & parking, easy reach maidstone town centre
Description
This very attractive semi detached property is approximately 20 year’s old, beautifully presented throughout and enjoys a tucked away cul de sac location south of Maidstone town centre. Approached by a brick paved entrance way, the house overlooks a pretty (fenced) trout stream. The present owners have maintained the house in tip-top condition and added an insulated office/hobby space to the rear of the garage as well as a lovely conservatory. The windows have been up-dated and the kitchen is fitted in white with wood effect worktops. There is a single garage with parking to the front.
Summary
Ground Floor: Hall, Cloakroom, Living Room, Dining Room, Kitchen, Conservatory, Office
First Floor: Master Bedroom with en-suite, two further bedrooms, family Bathroom
Outside to Front: Garden and brick paved driveway to Single Garage
Outside to Rear: Garden with lawn and borders, paved patio with low retaining walls.
EPC C70 council tax band D maidstone borough council
UPVC front door with glazed inserts and tiled canopy to:-
hall
Radiator, fitted carpet and stairs to first floor. Central ceiling light.
Cloakroom
Double glazed window to front. White suite of toilet and wash basin. Radiator. Part tiled walls and vinyl flooring. Consumer unit.
Living room 13’6 x 12’10
Double glazed window to front with fitted blinds. Radiator. TV and telephone points. Two ceiling lights. Fitted carpet. Opening to:-
dining room 10’6 x 7’8
Radiator. Italian terracotta tiled floor. Central ceiling light. Understairs cupboard. Sliding double glazed door with fitted blinds to conservatory and door to:-
kitchen 10’6 x 7’4
Beautifully fitted with range of white wall and floor units with wood effect worktops. Double glazed window to rear with fitted blind. Cream ceramic 1½ bowl sink with drainer. Neff integrated double oven and glass ceramic hob. Space for fridge freezer. Space for dish washer and washing machine. Laminate flooring. Ceiling light, under pelmet lights and cupboard lights.
Conservatory 7’0 x 7’0
Double glazed with polycarbonate roof and Italian tiled floor. Dwarf wall shelving. Doors to garden.
Office 8’4 x 7’4
Fully insulated with space and outlet for tumble dryer and door to garage. Ideal for working from home, gym equipment or toy storage.
Stairs and landing
Radiator. Airing cupboard with tank.
Master bedroom 10’8 x 10’6
Double glazed window to rear with fitted blinds. Radiator. Two door fitted wardrobe cupboard. TV and telephone points. Fitted carpet. Central ceiling light.
En suite
Double glazed window to rear with fitted blinds. White suite of toilet, wash basin and shower with fitted power shower and glass screen door. Radiator. Fully tiled. Shaving point. Vinyl flooring.
Bedroom two 10’4 x 8’10
Double glazed window to front with fitted blinds. Radiator. Three door wardrobe cupboard. Fitted carpet. Central ceiling light.
Bedroom three 9’4 x 7’10
Double glazed window to front with fitted blinds. Radiator. Fitted carpet. Central ceiling light.
Bathroom
White suite of toilet, wash basin and bath with mixer tap and shower connection. Fully tiled walls with inset shelf. Shaving point. Extractor fan. Vinyl flooring.
Outside
Decorative brick paved driveway toGARAGEwith up and over door, light and power. Brick paved area to front path and front door. Flower borders and ornamental shrub. Pir lights to front and rear.
The conservatory door leads onto a paved patio area which is partly under a polycarbonate roof canopy and has further shingle edged patio seating area with low brick retaining walls. Lawn and neatly established flower borders. Outside lights and outside tap. Fenced and trellis boundaries.
Location
The property is set in a cul de sac location in Tovil, just five minute’s drive from Maidstone town centre and close to a good range of shops, leisure facilities and schools. There are country walks within easy reach, as well as pubs and the town itself offers a huge range of activities and restaurants. Close links to M20 motorway and the mainline stations offer excellent services to London and the coast. Ideally located for young or old alike, this property offers a tucked away home setting with all the benefits of being near town.
Property Location
Similar Properties
Semi-detached house For Sale Maidstone Semi-detached house For Sale ME15 Maidstone new homes for sale ME15 new homes for sale Flats for sale Maidstone Flats To Rent Maidstone Flats for sale ME15 Flats to Rent ME15 Maidstone estate agents ME15 estate agents



.png)








