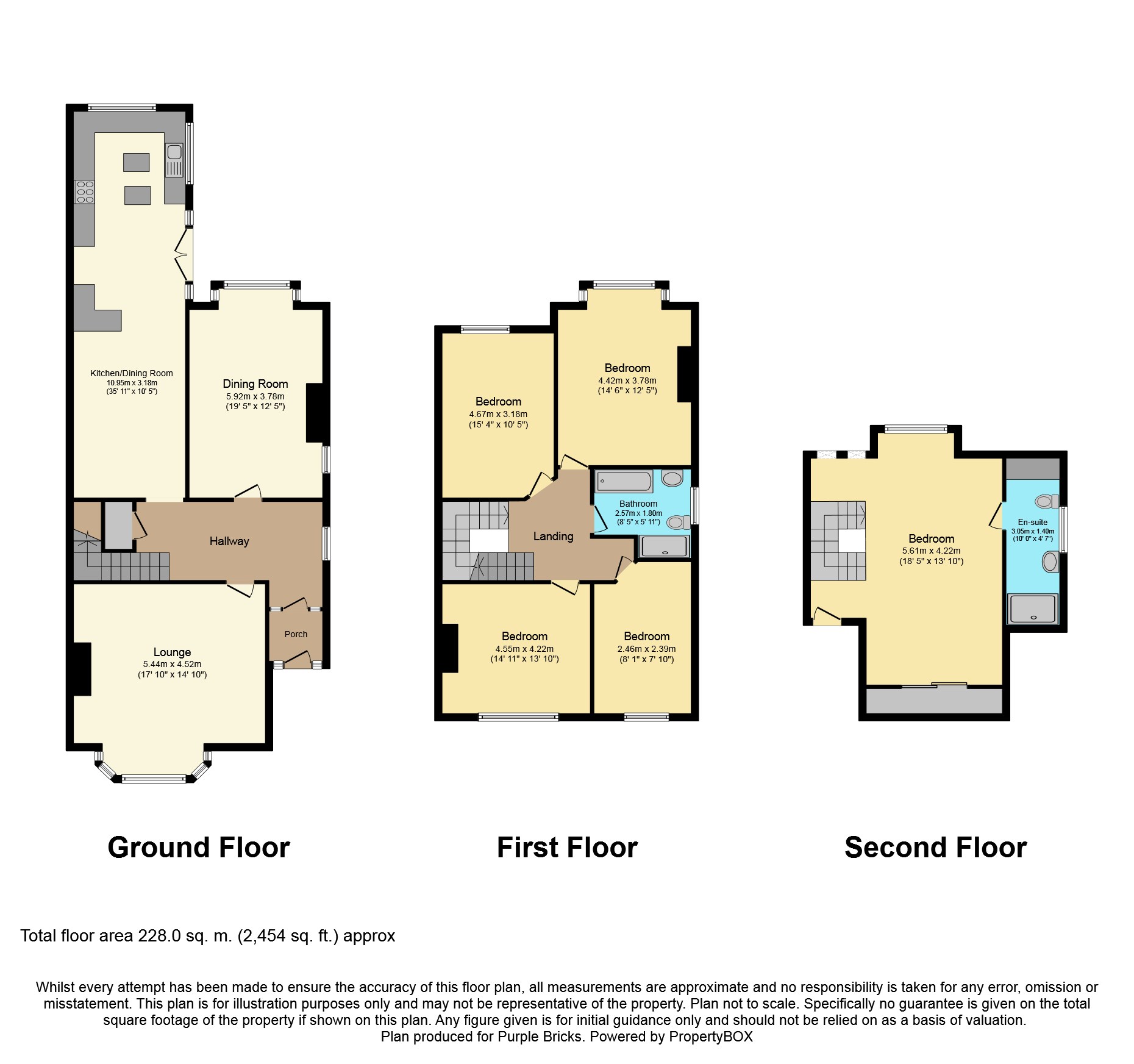5 Bedrooms Semi-detached house for sale in Albert Road West, Bolton BL1 | £ 460,000
Overview
| Price: | £ 460,000 |
|---|---|
| Contract type: | For Sale |
| Type: | Semi-detached house |
| County: | Greater Manchester |
| Town: | Bolton |
| Postcode: | BL1 |
| Address: | Albert Road West, Bolton BL1 |
| Bathrooms: | 1 |
| Bedrooms: | 5 |
Property Description
*** Location, Location, Location ***
Purplebricks are pleased to bring to the market this exeptionally spacious five bedroom Georgian semi-detached family home which was built in circa 1911 and has been subsequently modernised by the present owners to an outstanding specification. This impeccable property has many attractive features incorporated into its unique design. The rooms are most flexible and provide many interpretations of personal use, Gas central heated and double glazed windows.
Albert Road West is a very well regarded area which includes some of the best schools in Bolton, great transport links and amenities.
Book your viewings online 7 days a week 24/7 to avoid any disappointment.
Entrance Porch
8'0 " x 4'3 "
Picture rail, Ornate coved ceiling, Herringbone tiled flooring, hardwood leaded door to:
Entrance Hallway
20' " x 7'4 "
Original spindled staircase with polished mahogny balustrade to the first floor. Picture rail, Ornate coved ceiling, two ceiling lights, two radiators, solid ash wood flooring large understairs storage cupboard, single leaded window and curtains, panelled wall detail on stairs.
Lounge
17'10 " x 14'10 "
With aspects to the front of the property, entered via half-glazed leaded door, original oak carved fire surround with mantle, tiled back with picture detail, open grate living flame gas fire, tiled hearth with picture boarder, picture rail, ornate coved ceiling, three picture lights, large painted ceiling rose and light, arched feature to large single glazed bay leaded window with stained glass detail and Servants bell.
Sitting Room
19'5 " x 12'5 "
With aspects to the rear of the property. Entered via half-glazed leaded door, original oak carved fire, solid ash wood flooring, picture rail, ornate coved celing, single leaded window to side aspect, hardwood double glazed bay window overlooking pleasant rear garden, two radiators, painted ceiling rose and light and Servants bell.
Landing
Galleried landing. Ceiling light and Radiator.
Bedroom One
14'11" x 13'10 "
With aspects to the front of the property, picture rail, ornate coved ceiling, ceiling rose and light, single leaded glazed window with stained glass features, radiator and Servants bell.
Bedroom Two
14'6 " x 12'5 "
With aspects to the rear of the property. Carved oak fire surround with picture tiles, brass detail and tiled hearth with brass edging, Open grate living flame gas fire, picture rail, Ornate coving and ceiling rose with light, radiator, hardwood double glazed bay window overlooking rear garden and Servants bell.
Bedroom Three
15'4 " x 10'5 "
With aspects to the rear of the property. A range of fitted wardrobes with overhead storage, bedside cabinets and drawers, picture rail radiator, ceiling light, hardwood double glazed window overlooking rear garden.
Bedroom Four
8'1 " x 7'10 "
With aspects to the front of the property. Single glazed leaded window with stained glass detail and radiator.
Family Bathroom
8'8 " x 5'11 "
Four piece luxurious suite comprising low level w.C, "Charlotte" pedestal basin, roll top bath with mahogany feet and central mixer tap with shower attatchment and glazed double shower cubicle with etched detail on sliding doors with shower fittings, Fully tiled walls, ceramic floor, inset spots, hardwood double glazed window and a fixed wall mirror.
Second Floor Landing
Stairs to second floor with sky light leading to:
Master Bedroom
23'5 " x 17'5 "
A most impressive and substanital room. Double glazed window to rear aspect, 2 Velux sky lights to the rear, double radiator, three wall lights, fitted mirror fronted wardrobes, ceiling light, door leading to wet-room.
Master En-Suite
Double glazed window to the side aspect, Completely tiled throughout, low level WC, round bowl sink, towel heater, spot lights, drench shower, fitted units and a extractor fan.
Front Garden
Walled garden to front of the property with lawned aread and mature beds. Off-road parking for two vehicles on the tarmac driveway.
Rear Garden
To the rear are paved steps to patio area and further steps leading down to a second patio and lawned area with mature garden beds, shrubs, flowers and conifers. Garden shed, two outside victorian wall lights, outside tap, two wall baskets and gate leading to the side of the property.
Property Location
Similar Properties
Semi-detached house For Sale Bolton Semi-detached house For Sale BL1 Bolton new homes for sale BL1 new homes for sale Flats for sale Bolton Flats To Rent Bolton Flats for sale BL1 Flats to Rent BL1 Bolton estate agents BL1 estate agents



.png)











