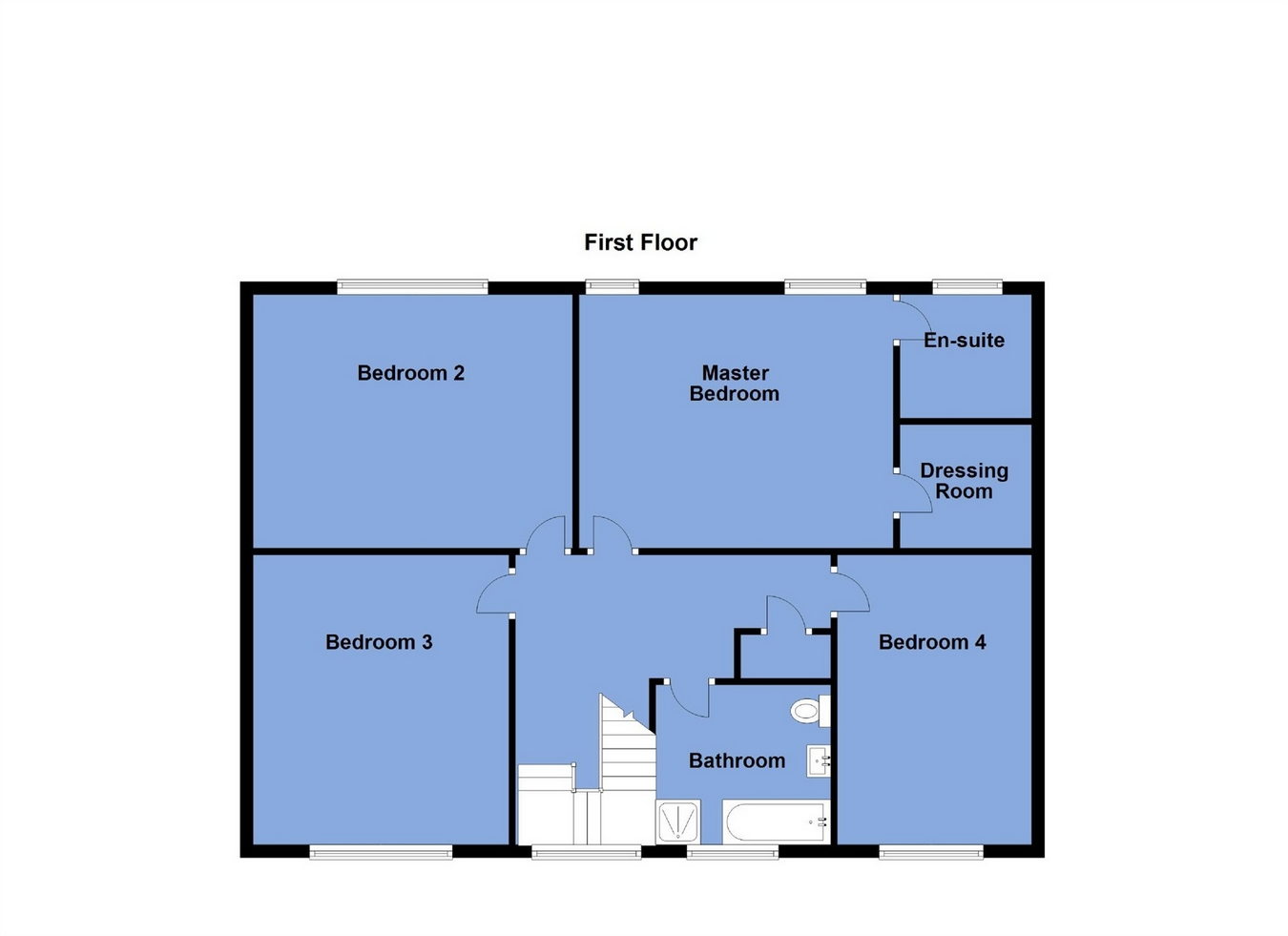4 Bedrooms Semi-detached house for sale in Albert Road West, Bolton BL1 | £ 475,000
Overview
| Price: | £ 475,000 |
|---|---|
| Contract type: | For Sale |
| Type: | Semi-detached house |
| County: | Greater Manchester |
| Town: | Bolton |
| Postcode: | BL1 |
| Address: | Albert Road West, Bolton BL1 |
| Bathrooms: | 0 |
| Bedrooms: | 4 |
Property Description
Key features:
- Please see the impressive 3D tour
- Exceptional quality throughout
- Stunning large open plan living space
- Two separate formal reception rooms
- Large double bedrooms
- Planning granted for further bedroom space if required
- Substantial utility
- Single garage
- Modern choices of internal colour and décor styles
Main Description:
The House:
This home has been the subject of a significant refurbishment programme in recent years which includes both reconfiguration and extension of rooms. The quality can only truly be appreciated first-hand and our clients have finished the home using current colour choices and styles. There are two formal reception rooms used as a lounge and study that are complemented by a huge open plan kitchen with living area. This area is flooded with light by both rear facing doors/windows and two 'glass atriums' within theceiling. Great thought has been put into its design and layout which incorporates a well planned kitchen with a fully fitted pantry. In addition to this there is a very 'user friendly' large utility room which really aids the storage facility of the home and has further access to the integral single garage. It is also worthy of note that a canine shower facility has been fitted to the utility. For those not requiring this space there is the option of conversion into a ground floor bedroom. We have produced the illustrative plans to display the first floor extensions that would increase the property to a five bedroom and would allow an onward buyer the opportunity to finish certain aspects of the home to their own choice. The three first floor bedrooms are all a superb double size without one feeling distinctly smaller as you may commonly associate with homes of this age. Externally there is a double driveway leading to the integral single garage and to the rear a well proportioned south west facing garden. Jobs such as extensive re-plastering, re wire, fresh plumbing with an efficient boiler have been undertaken and finished with the likes of traditional cast iron style radiators, Hive smart thermostat, two log burners, quality flooring... The list goes on! A prompt viewing is highly recommended.
The Area:
This stretch of Albert Road West which connects with Markland Hill Lane and Greenmount Lane is a very popular section of the road and many people look to buy within this vicinity due to the popular local schooling both at Markland Hill which has an access point from Albert Road West itself, and also towards the private schools that have served the area for many years with Bolton School just under a mile away. There is a vibrant social aspect to living in the area with popular local pubs / restaurants and racquets / sports clubs. It is worthy of note that Lostock train station which is on the mainline to Manchester is around 2 miles away whilst the nearest motorway junction is just around 3.5 miles away and therefore the area attracts many people who wish to work or socialise towards Manchester. For those who enjoy spending time outdoors there is a local nature reserve surrounding Doffcocker Lodge which is ideal for dog walking etc and is under half a mile away, whilst much broader countryside can be found from the top of Old Kiln Lane onwards which is just over a mile away and becomes something of a gateway towards the West Pennine moors.
Directions:
Directions:
From Markland Hill Lane proceed down Albert Road West, past the entrance to Lindale Avenue on your right and Lingmoor Road on your left, and after a short distance the subject property will be to your right hand side just before the entrance to Oakwood Drive.
Ground Floor
Entrance
Entrance Porch opens into impressive Hallway with stairs to first floor and access to the majority of ground floor rooms.
Reception Room 1
12' 11" x 14' 9" (3.94m x 4.50m) Large primary living room with log burner and large bay window.
Reception Room 2
8' 11" x 7' 11" (2.72m x 2.41m) A versatile room with front facing window and easy access to Cloakroom.
Cloakroom
5' 4" x 3' 3" (1.63m x 0.99m) fitted with two-piece suite in white.
Family Room / Dining Kitchen
30' 1" x 22' 6" (9.17m x 6.86m) A superb and extremely well planned kitchen and living area with French doors with side screens and large feature window, plus glass atrium style ceiling.
Utility Room
9' 10" x 19' 5" (3.00m x 5.92m) Large Utility Room with side door to garden, fitted storage and access to integral garage.
Integral Garage
with up and over door and lighting.
First Floor
Landing
First Floor Landing
Master Bedroom
16' 3" x 12' 9" (4.95m x 3.89m) rear double overlooking the garden.
Bedroom 2
12' 11" x 14' 10" (3.94m x 4.52m) Rear double overlooking the garden.
Bedroom 3
13' 3" x 12' 9" (4.04m x 3.89m) Bedroom 3
Family Bathroom
Thoughtfully designed to incorporate a four-piece suite, shower cubicle, wc, hand basin, claw foot style bath.
Outside
Gardens
To the rear a generous rear garden, pathway to rear patio.
Property Location
Similar Properties
Semi-detached house For Sale Bolton Semi-detached house For Sale BL1 Bolton new homes for sale BL1 new homes for sale Flats for sale Bolton Flats To Rent Bolton Flats for sale BL1 Flats to Rent BL1 Bolton estate agents BL1 estate agents



.png)











