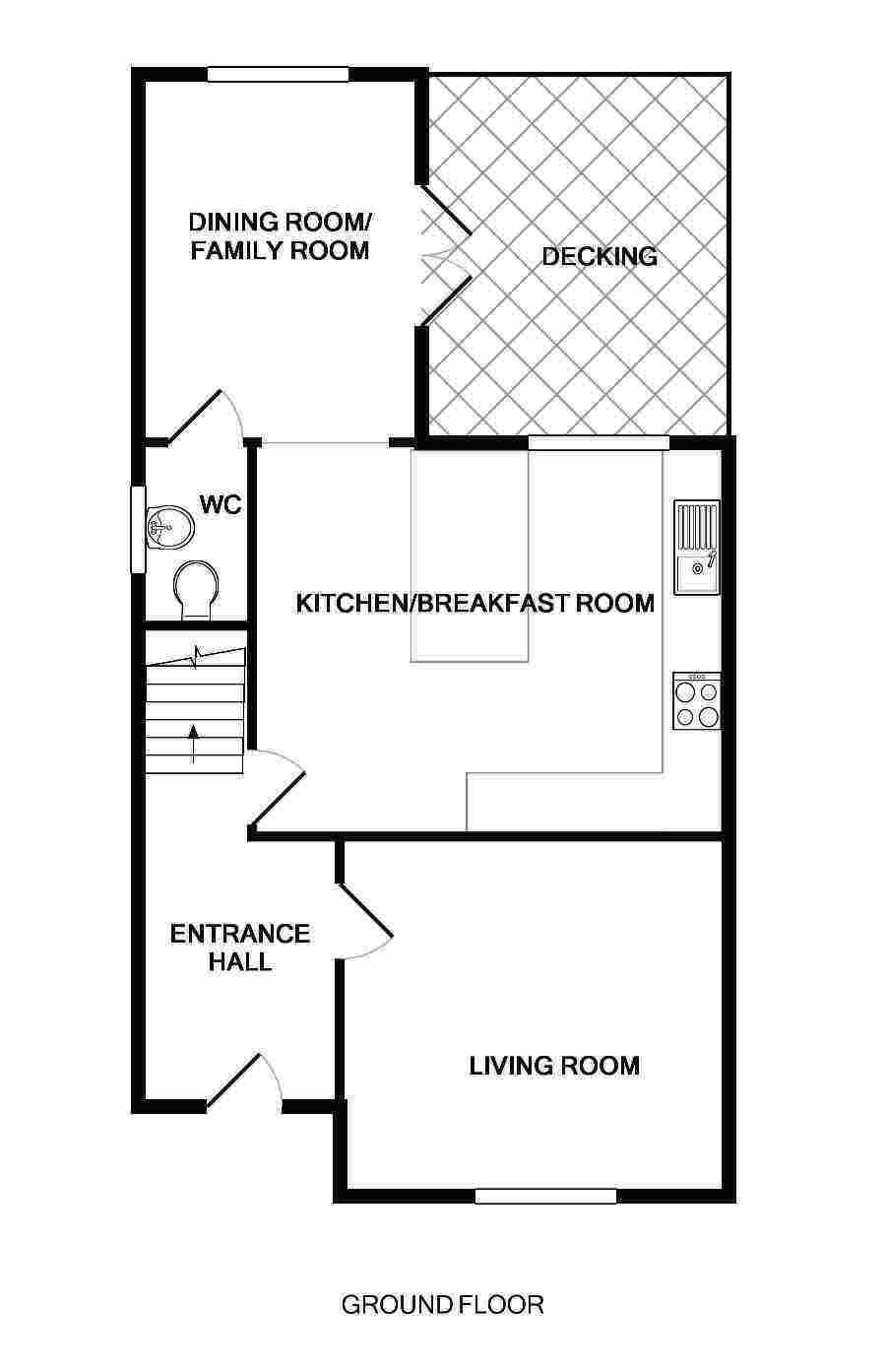3 Bedrooms Semi-detached house for sale in Albert Street, Fleet GU51 | £ 400,000
Overview
| Price: | £ 400,000 |
|---|---|
| Contract type: | For Sale |
| Type: | Semi-detached house |
| County: | Hampshire |
| Town: | Fleet |
| Postcode: | GU51 |
| Address: | Albert Street, Fleet GU51 |
| Bathrooms: | 1 |
| Bedrooms: | 3 |
Property Description
Charlton Grace are delighted to present to the market this newly refurbished and stylish three bedrrom home which offers a entrance hallway, living room, fitted luxury kitchen/breakfast room with built in appliances, dining room/family room with French doors to garden and a refitted cloakroom.
Charlton Grace are delighted to present to the market this newly refurbished and stylish home which offers a entrance hallway, living room, fitted luxury kitchen/breakfast room with built in appliances, dining room/family room with French doors to garden and a refitted cloakroom. The first floor offers a master bedroom with ensuite and built in closet space plus two further good size bedrooms and a large luxury bathroom with rolltop bath, rain shower and Laura Ashley tiles. The property also offers brand new double glazing, plantation shutters throughout and a modern, efficient gas central heating system and boiler. Outside offers off street parking to front and rear with landscaped rear garden. The property offers no onward chain.
Location
Albert Street is ideally located within excellent school catchment areas and benefits from being within walking distance to Fleet High Street and Fleet mainline railway station is approximately 1 mile in distance and offers services to London Waterloo within 40 minutes, whilst Junction 4a of the M3 motorway is a short drive away. Oakley Park is situated just a few minutes’ walk away with leisure facilities including normal and a child size football pitch, picnic benches, a kick wall, basketball hoop, tyre swing, climbing boulders and an enclosed children play area.
Ground floor
Double glazed door to:
Entrance hallway. Stairs to first floor, wooden flooring, radiator. Doors to:
Living room. 13'0" x 12'0" (3.96m x 3.66m) Front aspect double glazed window, radiator.
Refitted luxury kitchen/breakfast room. 14'0" x 13'0" (4.27m x 3.96m) Rear aspect double glazed window, sink unit, mixer taps, work surface, matching eye and floor level units with drawers, built in hob with overhead extractor hood, integral fridge freezer, space and plumbing for washing machine, integral dish washer, breakfast bar with seating, wooden flooring, ceiling inset lights, radiator.
Dining room/family room. 11'0" x 9'0" (3.35m x 2.74m) Rear aspect double glazed window, double glazed French doors to garden, ceiling inset lights, radiator.
Refitted cloakroom. Side aspect double glaze window, low level WC, wash hand basin, wooden flooring.
First floor
Landing. Side aspect double glazed window, access to loft. Doors to:
Master bedroom. 12'4" x 10'0" (3.76m x 3.05m) Front aspect double glazed window, built in wardrobe, radiator. Door to:
Luxury ensuite. Low level WC, wash hand basin, shower cubicle, tiled walls and tiled flooring, ceiling inset lights, heated towel rail.
Bedroom two. 13'0" x 11'0" (3.96m x 3.35m) Rear aspect double glazed window, radiator.
Bedroom three. 9'6" x 6'0" (2.90m x 1.83m) Front aspect double glazed window, radiator.
Large luxury bathroom. 11'0" x 9'8" (3.35m x 2.95m) Rear aspect double glazed window, low level WC, wash hand basin, roll top bath with mixer taps and hand held shower attachment, walk-in shower cubicle, tiled flooring, heated towel rail.
Outside
Front garden. Open plan gravelled off street parking area. Access to rear parking space.
Landscaped rear garden. Wooden decking area, laid to lawn garden, enclosed by wooden panelled fencing, rear access.
Allocated parking. One car.
Viewings
For an appointment to view, please phone: Charlton Grace Independent Estate Agents The Warren, 37 Church Street, Basingstoke, RG21 7QQ
|
Property Location
Similar Properties
Semi-detached house For Sale Fleet Semi-detached house For Sale GU51 Fleet new homes for sale GU51 new homes for sale Flats for sale Fleet Flats To Rent Fleet Flats for sale GU51 Flats to Rent GU51 Fleet estate agents GU51 estate agents



.png)











