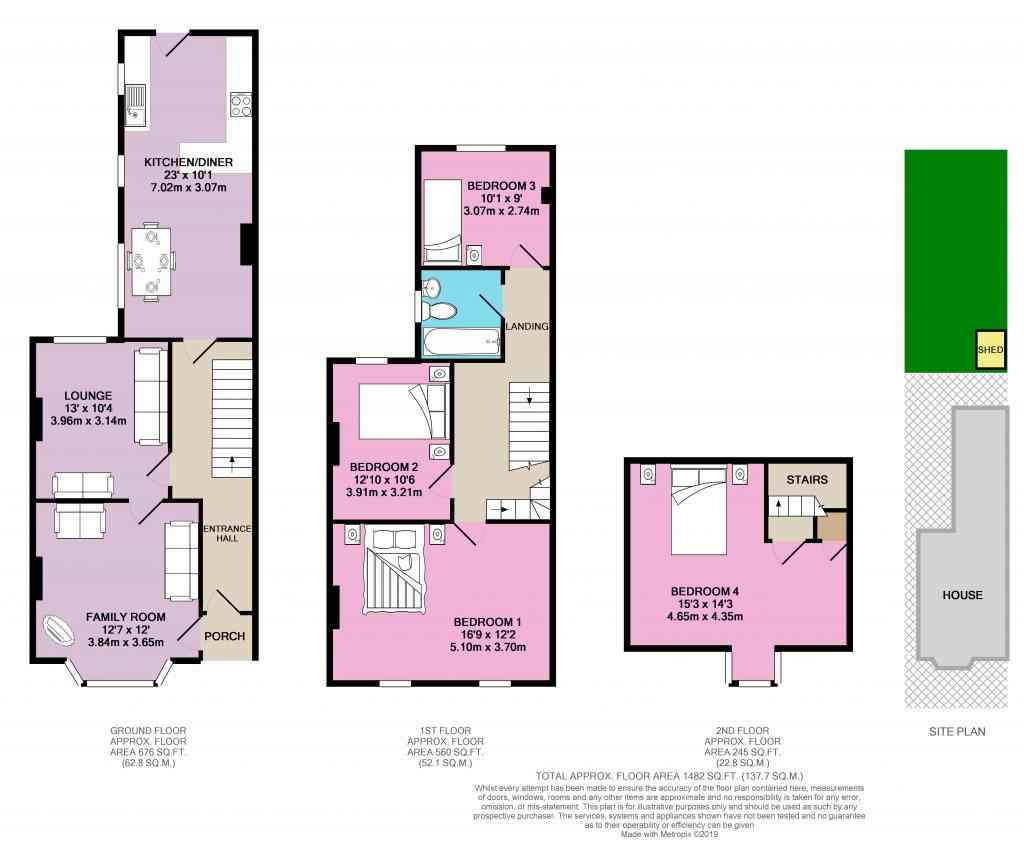4 Bedrooms Semi-detached house for sale in Albion Court, Grovehill Road, Beverley HU17 | £ 200,000
Overview
| Price: | £ 200,000 |
|---|---|
| Contract type: | For Sale |
| Type: | Semi-detached house |
| County: | East Riding of Yorkshire |
| Town: | Beverley |
| Postcode: | HU17 |
| Address: | Albion Court, Grovehill Road, Beverley HU17 |
| Bathrooms: | 1 |
| Bedrooms: | 4 |
Property Description
Look beyond the doorway to number 167 Grovehill Road and you'll discover a charming, surprisingly spacious home with 2 reception rooms and 4 bedrooms. If you prefer traditional over modern this could be perfect for you. There is no onward chain. Come and take a look for yourself.
This area of Beverley continues to grow in popularity. The Flemingate Centre with its array of shops and restaurants plus multi screen cinema and 24/7 gym is a short walk away as is the railway station. Walk a little bit further and you'll be in the town centre.
The garden to the front is paved and therefore low maintenance. A brick wall mark the boundary.
The porch way leads into the entrance hallway.
The stairs to the first floor are straight ahead.
There are two reception rooms to the ground floor plus the kitchen diner. The two rooms were originally one large one and it would be very easy to reinstate as such which is good to know.
The kitchen diner is to the rear. There's plenty of room for a good sized family dining table and chairs. The newly installed kitchen has a good range of fitted wall and base cabinets. Integrated appliances include a fridge and freezer and there is also a built in oven and an electric hob with cooker hood over. A doorway leads through to the rear garden.
An area of concrete and pavers gives way to lawn. Timber fencing marks the boundary. This is a peaceful area that can be enjoyed by all members of the family no matter what their age.
To the first floor are 3 bedrooms and the family bathroom.
Two of the bedrooms are doubles.
On the second floor is a further bedroom. This too is a double and there is access to the eaves from here.
Please take time to study our 2 D and 3 D colour floor plans and browse through our photographs. If you would like to view this property please call us and we will be delighted to arrange to show you around.
This home includes:
- Porch
- Entrance Hall
Carpeted. - Family Room
3.84m x 3.65m (14 sqm) - 12' 7" x 11' 11" (150 sqft)
Bare floorboards. Bay window. Coving. - Lounge
3.96m x 3.14m (12.4 sqm) - 12' 11" x 10' 3" (133 sqft)
Carpeted. - Kitchen / Dining Room
7.02m x 3.07m (21.5 sqm) - 23' x 10' (231 sqft)
Carpeted to dining area. Tiled to kitchen area. A good range of fitted wall and base cabinets. Counter tops. Integrated fridge and freezer. Built in oven. 4 ring electric hob with stainless steel cooker hood over. Partially tiled walls. Doorway leading out into rear garden. - Landing
Carpeted. - Bedroom 1
5.09m x 3.7m (18.8 sqm) - 16' 8" x 12' 1" (203 sqft)
Double. Exposed painted floorboards. Coving. - Bedroom 2
3.91m x 3.21m (12.5 sqm) - 12' 9" x 10' 6" (135 sqft)
Double. Carpeted. - Bedroom 3
3.07m x 2.74m (8.4 sqm) - 10' x 8' 11" (90 sqft)
Single. Carpeted. Cupboard housing boiler. (Ideal Logic +). - Bedroom 4
4.65m x 4.34m (20.2 sqm) - 15' 3" x 14' 3" (217 sqft)
Double. Carpeted. Eaves access. - Bathroom
Painted plywood flooring. White suite. Bath with shower over. Glass shower screen. Hand wash basin.WC. Tiled walls. - Front Garden
Paved. Brick wall marks the boundary. - Rear Garden
Concrete and pavers give way to lawn with central pathway. Timber fencing marks the boundary.
Please note, all dimensions are approximate / maximums and should not be relied upon for the purposes of floor coverings.
Additional Information:
Band C
Band F (21-38)
Marketed by EweMove Sales & Lettings (Beverley) - Property Reference 23641
Property Location
Similar Properties
Semi-detached house For Sale Beverley Semi-detached house For Sale HU17 Beverley new homes for sale HU17 new homes for sale Flats for sale Beverley Flats To Rent Beverley Flats for sale HU17 Flats to Rent HU17 Beverley estate agents HU17 estate agents



.png)




