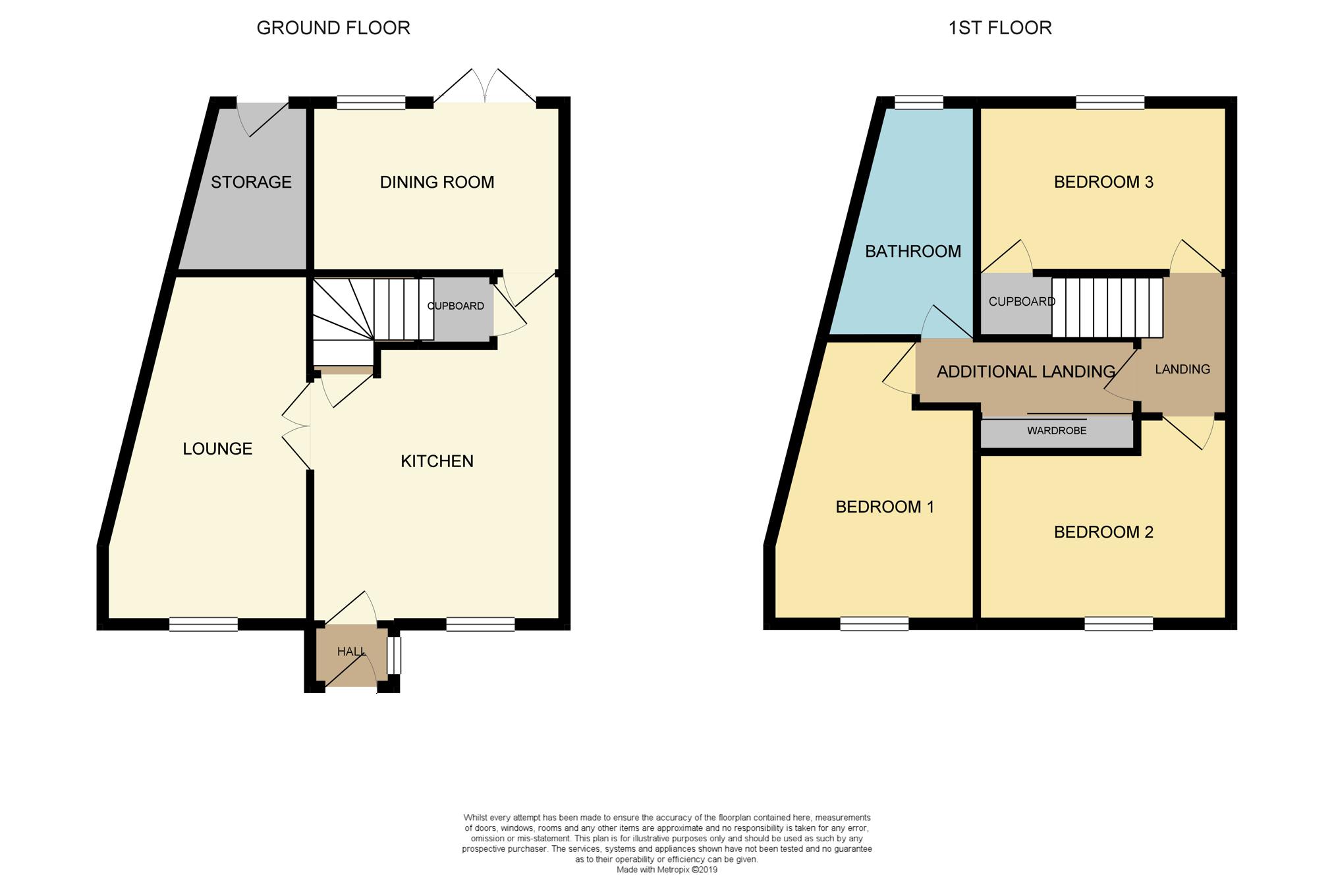3 Bedrooms Semi-detached house for sale in Albion Fold, Droylsden M43 | £ 220,000
Overview
| Price: | £ 220,000 |
|---|---|
| Contract type: | For Sale |
| Type: | Semi-detached house |
| County: | Greater Manchester |
| Town: | Manchester |
| Postcode: | M43 |
| Address: | Albion Fold, Droylsden M43 |
| Bathrooms: | 1 |
| Bedrooms: | 3 |
Property Description
***wow wow wow***extended semi detached home***fantastic modern kitchen and four piece bathroom suite***ready to move into***three double bedrooms***must be viewed***no chain***
Looking for a perfect family home that has been extended to side and has been fully modernised throughout by the current owner? Want to be close to transport links in and out of Manchester City Centre? Want to be on popular residential estate?
Take a look at the immaculately presented three double bedroom semi detached home which in brief comprises of hall, kitchen, lounge and dining room to the ground floor.
To the first floor there are three double bedrooms and four piece bathroom suite. Also on the landing there is built in storage.
Externally to the front there is block paved driveway providing off road parking for numerous vehicles. To the rear of the property the garden is mainly laid to lawn with fenced borders. There is also a built in storage shed to the rear of the property.
There is no chain involved, viewings are highly recommended and can be booked 24/7 by visiting Purplebricks.Co.Uk!
Hall
Door to the kitchen, uPVC double glazed window and quartz tiled floor
Kitchen
12'3'' x 12'11''
Tasteful and modern kitchen fitted with a range of white gloss wall and base units with complementary quartz worktops and floor tiles. Centre island with built in wine cooler and wine rack, five ring Neff induction hob with extractor over, Neff double oven, integrated dishwasher and washing machine, inset stainless steel one and half sink with waste disposal unit, tiled splash backs, and uPVC double glazed window
Lounge
10' x 16'10''
uPVC double glazed window and gas central heating radiator
Dining Room
12'3'' x 8'2''
uPVC double glazed window, patio doors out to rear garden, tiled quartz floor and gas central heating radiator
Landing
Doors to bedrooms, built in wardrobes and bathroom
Bedroom One
10' x 13'
uPVC double glazed window and gas central heating radiator
Bedroom Two
12'2'' x 9'6''
uPVC double glazed window and gas central heating radiator
Bedroom Three
12'4'' x 8'2''
uPVC double glazed window and gas central heating radiator
Bathroom
Fantastic four piece bathroom suite comprising of Jacuzzi bath, separate walk in shower, WC, hand wash basin, tiled floor, part tiled walls, uPVC double glazed window and gas central heating towel radiator
Outside
Externally to the front there is a block paved driveway providing off road parking for numerous vehicles. To the rear of the property the garden is mainly laid to lawn with fenced borders. There is also a built in storage shed to the rear of the property
Property Location
Similar Properties
Semi-detached house For Sale Manchester Semi-detached house For Sale M43 Manchester new homes for sale M43 new homes for sale Flats for sale Manchester Flats To Rent Manchester Flats for sale M43 Flats to Rent M43 Manchester estate agents M43 estate agents



.png)











