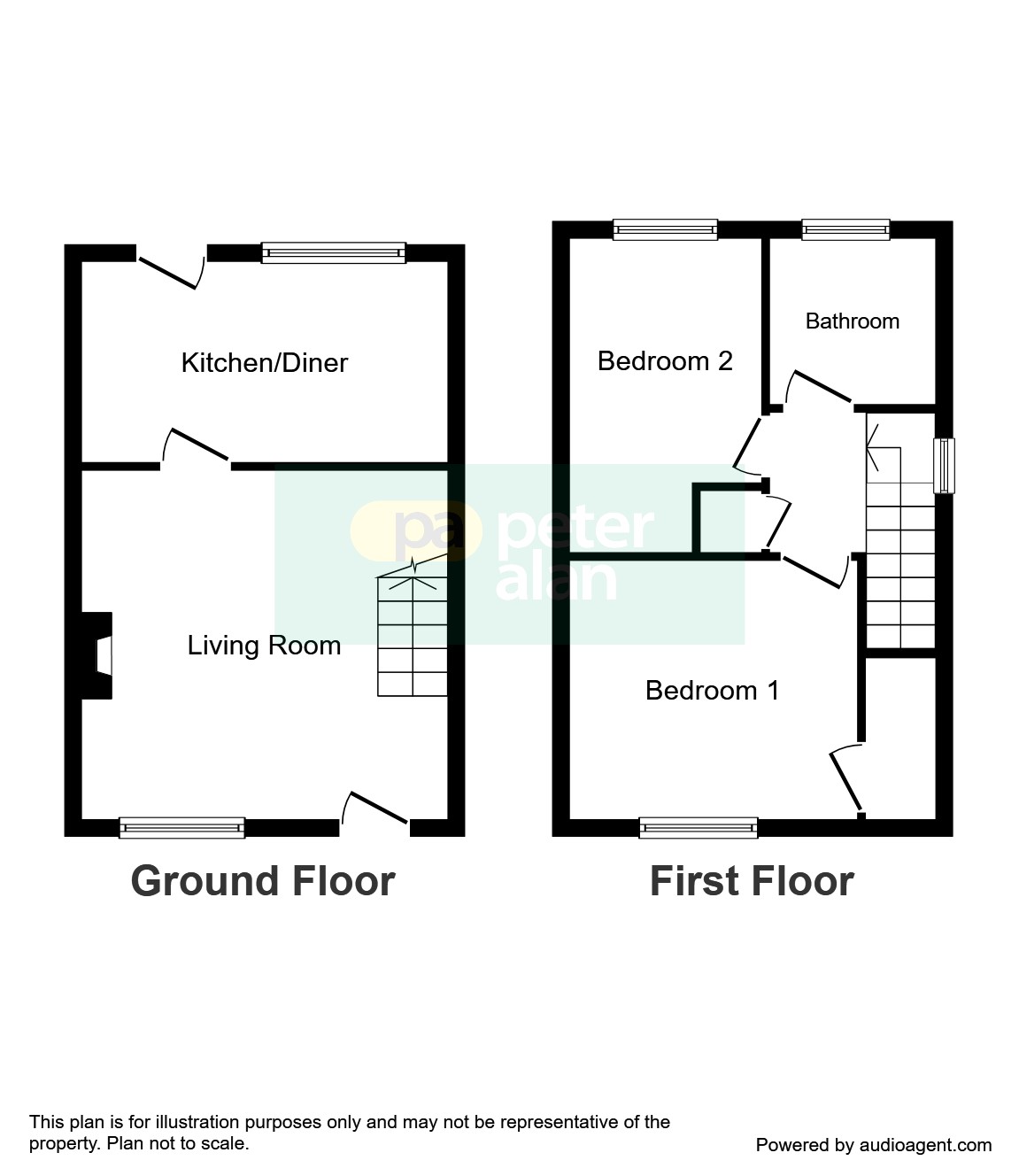2 Bedrooms Semi-detached house for sale in Alder Grove, Llantwit Fardre, Pontypridd CF38 | £ 150,000
Overview
| Price: | £ 150,000 |
|---|---|
| Contract type: | For Sale |
| Type: | Semi-detached house |
| County: | Rhondda Cynon Taff |
| Town: | Pontypridd |
| Postcode: | CF38 |
| Address: | Alder Grove, Llantwit Fardre, Pontypridd CF38 |
| Bathrooms: | 1 |
| Bedrooms: | 2 |
Property Description
Summary
Launch Day Saturday 19th January - Offering for sale this two double bedroom semi detached property on an exceptional sized plot finished to a high standard that's ready to move in! Features include modern kitchen, combi boiler, enclosed garden plus driveway parking to front. Chain Free,
description
A Stunning Two Double Bedroom semi detached property located on the popular development in Llantwit Fardre. The property is conveniently located within close proximity to the Church Village Bypass which in turn leads to both the M4 (Jct 34) and the A470 making an ideal property for commuters. This lovely home has been presented to a high standard in our opinion which would also benefit first time buyers who are looking to jump on the ladder and not have to do any work.
The internal accommodation briefly comprises: An open plan lounge/dining room leading to a modern kitchen breakfast room. To the first floor you will find two double bedrooms and a family bathroom.
Further benefits include front, side and rear gardens with the possibility to extend subject to planning, gas combi boiler heating and a double driveway to front which provides off road parking.
**Freehold To Be Included On Completion**
Entrance Hallway
Enter into lounge/dining room with staircase leading to first floor.
Lounge/ Dining Room 13' 7" x 13' 6" ( 4.14m x 4.11m )
Window to front. Access to kitchen.
Kitchen 7' 7" x 13' 7" ( 2.31m x 4.14m )
Fitted with a modern range of base and eye level units with contrasting worktops over. Electric oven with gas hob and cooker hood over, Inset stainless steel sink unit plus drainer. Space for fridge/freezer and washing machine. Window to rear and door leading to rear garden.
Landing
Access to all first floor rooms. Window to side.
Master Bedroom 9' 3" x 10' 6" ( 2.82m x 3.20m )
Window to front. Single storage cupboard over the stairs.
Bedroom Two 11' 10" x 7' 4" ( 3.61m x 2.24m )
Window to rear.
Bathroom
Fitted with three piece suite comprising bath with shower over, WC and wash hand basin. Obscure window to rear.
Outside
Offering a lawned front and side garden with off road parking. Side garden is of a larger size which provides the option to extend subject to planning permission. A paved garden is to the rear offering an array of plant, tree and shrubbery.
Council Tax
C
Schools And Catchments
Welsh Primary School - ygg Castellau
English Primary School - Maesybryn Primary
Welsh Secondary School - yg Garth Olwg
English Secondary School - Bryncelynnog
Lease details are currently being compiled. For further information please contact the branch. Please note additional fees could be incurred for items such as leasehold packs.
Property Location
Similar Properties
Semi-detached house For Sale Pontypridd Semi-detached house For Sale CF38 Pontypridd new homes for sale CF38 new homes for sale Flats for sale Pontypridd Flats To Rent Pontypridd Flats for sale CF38 Flats to Rent CF38 Pontypridd estate agents CF38 estate agents



.png)










