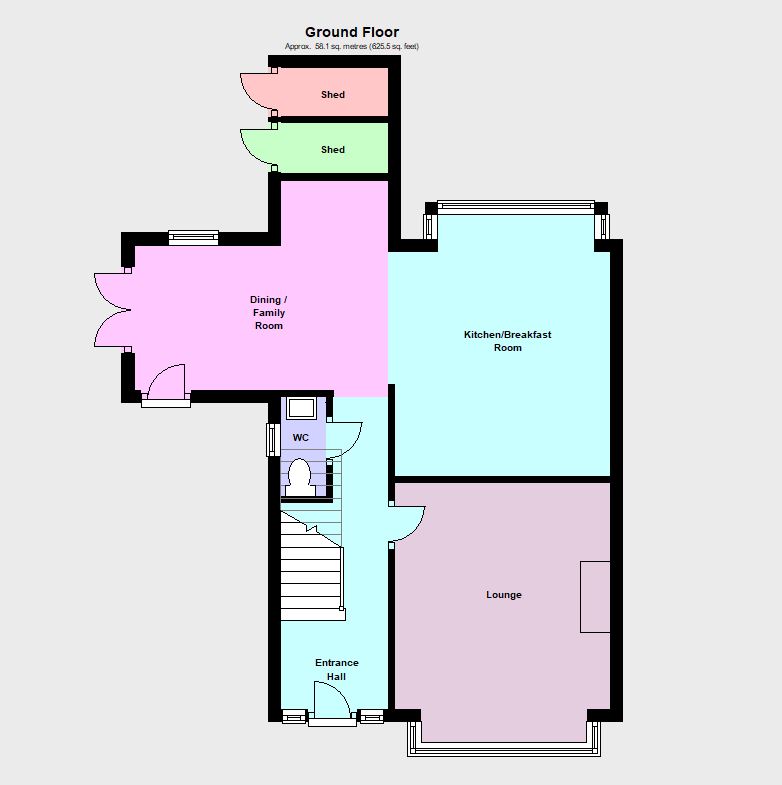3 Bedrooms Semi-detached house for sale in Aldersgate Road, Mile End, Stockport SK2 | £ 320,000
Overview
| Price: | £ 320,000 |
|---|---|
| Contract type: | For Sale |
| Type: | Semi-detached house |
| County: | Greater Manchester |
| Town: | Stockport |
| Postcode: | SK2 |
| Address: | Aldersgate Road, Mile End, Stockport SK2 |
| Bathrooms: | 1 |
| Bedrooms: | 3 |
Property Description
Entrance hallway 16' 9" x 5' 10" (5.11m x 1.78m) PVCu double glazed entrance door, radiator, karndene flooring, original coving and picture rail, smoke alarm, spindled staircase to the first floor landing, doors to the lounge downstairs wc and Kitchen and family room.
Lounge 14' 2" x 11' 7" (4.32m x 3.53m) Radiator, picture rail, coving, feature cast iron wood burning stove, television point, PVCu double glazed bay window to the front.
Downstairs WC 5' 7" x 2' 2" (1.7m x 0.66m) low level wc, vanity hand wash basin, extractor, PVCu double glazed window to the side.
Open plan kitchen dining and family room 25' 7 max" x 14' 1 max" (7.8m x 4.29m) Overall Measurements
breakfast kitchen 14' 1" x 11' 6" (4.29m x 3.51m) Recently installed kitchen with gloss white handle-less doors, granite work surfaces, integrated larder fridge, larder freezer, dishwasher, washing machine, fabulous 'smeg' range cooker, Breakfast Bar Centre Island with seating. Ceramic tiled flooring, stainless steel sink with mixer tap, vertical radiator, PVCu double glazed bay window to the rear, Open Plan to:
Dining / family room 14' 1" x 11' 4 max" (4.29m x 3.45m) Wall mounted television point wired for cable television, space for a dining table, ceramic tiled floor, space for a sofa, radiator, PVCu double glazed window to the rear, PVCu double glazed french doors to the side sun terrace, PVCu double glazed door to the side patio area.
First floor landing Spindled balustrade, smoke alarm, PVCu double glazed window to the side, spindled stairs to the 2nd floor landing, doors to the 3 bedrooms and the family bathroom.
Bedroom 2 12' 2" x 11' 6" (3.71m x 3.51m) Radiator, television point, PVCu double glazed window to the rear.
Bedroom 1 14' 10" x 11' 7" (4.52m x 3.53m) Vertical radiator, PVCu double glazed bay window to the front.
Bedroom 3 8' 0" x 6' 0" (2.44m x 1.83m) Fitted Bed with drawers below, vertical radiator, PVCu double glazed window to the front.
Second floor landing Spindled balustrade, smoke alarm, velux double glazed window to the rear, built in eaves storage cupboards, fire door to the loft.
Loft space 11' 3" x 11' 3" (3.43m x 3.43m) Velux Double glazed windows with integrated blinds to the rear, radiator, built in under eaves storage areas with fire doors.
Outside To the front of the property there is a driveway providing off road parking, there is a small garden and hedge, double timber gates open up to further off road parking/patio area.
Side garden To the side of the property there is a large fully enclosed garden with gravelled sections there is a large Indian stone town circle and patio area. The garden is well stocked with an array of plants and shrubs. There is planning permission for a large double story extension to the side. The side garden leads onto the rear garden.
Rear garden The rear garden is fully enclosed with timber fencing, there is a good sized astro turfed play area/garden gravelled pathways with well stocked and planted borders, there are two brick built storage sheds and a further timber shed, there is also a further gravelled patio area.
Nb planning permission The property comes with approved planning permission for a large 4 meter side double extension and large 4 meter single story rear extension.
Estate agents act 1979 The estate agents act 1979 requires the selling agent to disclose any personal interest in this property please note the vendor of this property works for house estate agents.
Property Location
Similar Properties
Semi-detached house For Sale Stockport Semi-detached house For Sale SK2 Stockport new homes for sale SK2 new homes for sale Flats for sale Stockport Flats To Rent Stockport Flats for sale SK2 Flats to Rent SK2 Stockport estate agents SK2 estate agents



.png)











