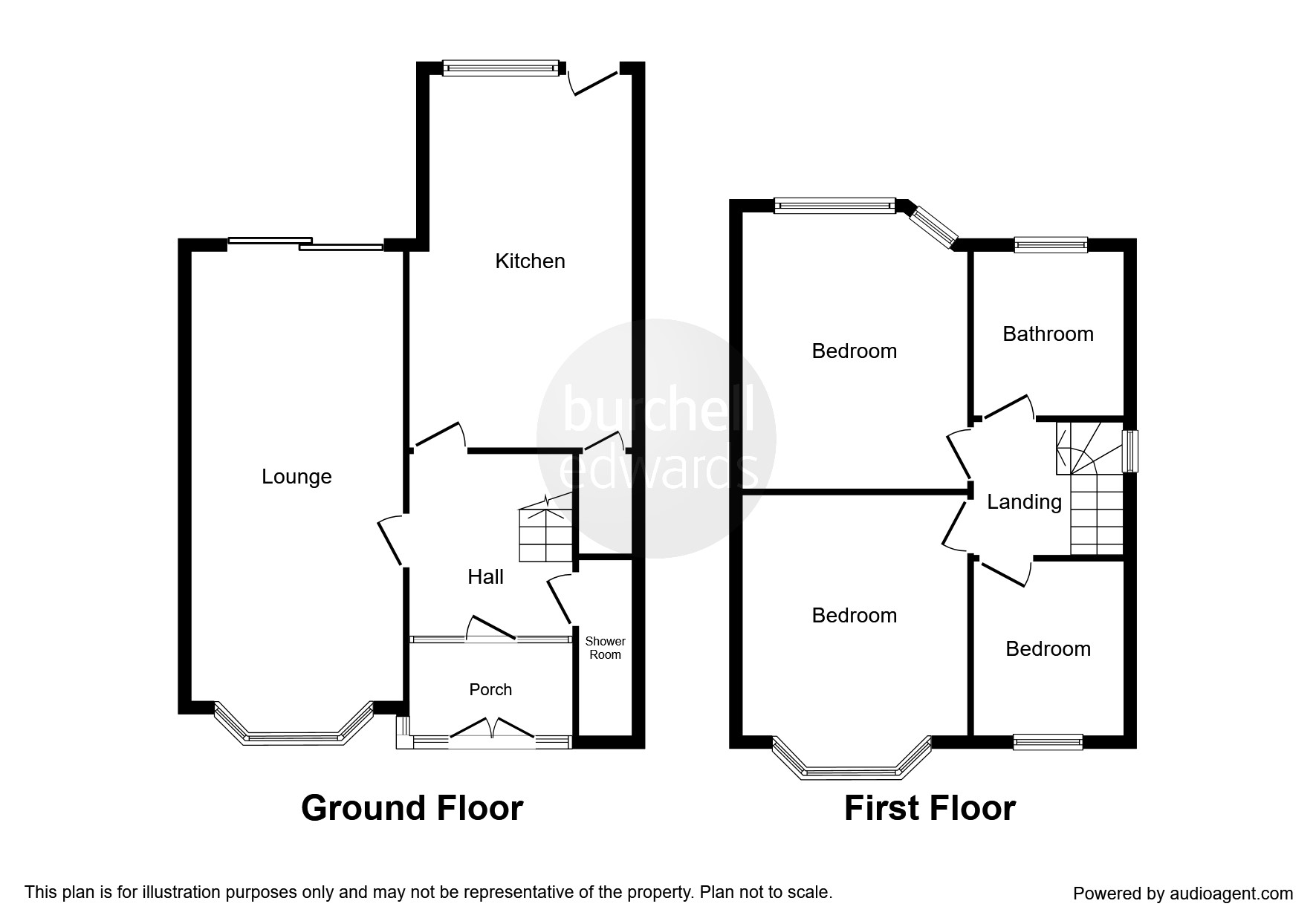3 Bedrooms Semi-detached house for sale in Aldershaw Road, Yardley, Birmingham B26 | £ 210,000
Overview
| Price: | £ 210,000 |
|---|---|
| Contract type: | For Sale |
| Type: | Semi-detached house |
| County: | West Midlands |
| Town: | Birmingham |
| Postcode: | B26 |
| Address: | Aldershaw Road, Yardley, Birmingham B26 |
| Bathrooms: | 2 |
| Bedrooms: | 3 |
Property Description
Summary
extended with three bedrooms. This property is on one of the most popular roads in the area! Only a short distance from shops and transport routes as well as being close to some of the most popular Schools in the area! In great condition this property will not disappoint- call description
extended with three bedrooms. This property is on one of the most popular roads in the area! Only a short distance from shops and transport routes as well as being close to some of the most popular Schools in the area! In great condition this property will not disappoint- call Approach
Via a low maintenance tarmac frontage with steps to:
Reception Porch
UPVC double glazed door with matching UPVC double glazed side windows and obscure single glazed door with single glazed window opening into:
Hallway
Laminate flooring, coving, ceiling light point, central heating radiator, staircase rising to the first floor landing, telephone point and doors to:
Lounge/ Diner 24' 10" x 9' 9" ( 7.57m x 2.97m )
UPVC double glazed bay window to front elevation, UPVC half bay window to rear elevation, coving, ceiling light point, wall light points, laminate flooring, two central heating radiators and television aerial point.
Kitchen 16' 4" x 8' 9" ( 4.98m x 2.67m )
UPVC double glazed windows to side and rear elevations, obscure UPVC double glazed door to rear elevation, a range of wall and base units with granite work surface over, incorporating a single bowl stainless steel sink with mixer tap, integrated single oven and five ring gas hob with extractor hood above, plumbing for washing machine, partial ceramic wall tiling, recessed spot lighting, central heating radiator, ceramic floor tiling, integrated dishwasher, door access to a side storage area, integrated fridge and integrated freezer.
Shower Room
Obscure UPVC double glazed window to front elevation, close coupled W.C, pedestal was hand basin, electric shower, ceramic wall tiling to ceiling height on all walls, ceiling mounted extractor fan, recessed spot lighting and heated towel rail.
Rear Garden
Patio area with steps down to a mainly laid to lawn rear garden with fenced boundaries and garage access.
Garage
Metal up and over door and accessed via a rear service road.
Landing
Obscure UPVC double glazed window to side elevation, loft access and doors to:
Bedroom One 12' 3" into half bay x 9' 5" into wardrobes ( 3.73m into half bay x 2.87m into wardrobes )
UPVC double glazed half bay window to rear elevation, central heating radiator, ceiling light point and built-in wardrobe.
Bedroom Two 10' 9" into bay x 9' 5" into wardrobes ( 3.28m into bay x 2.87m into wardrobes )
UPVC double glazed bay window to front elevation, recessed spot lighting, built-in wardrobes and central heating radiator.
Bedroom Three 6' 10" x 5' 6" ( 2.08m x 1.68m )
UPVC double glazed window to front elevation, ceiling light point and central heating radiator.
Bathroom
Obscure UPVC double glazed window to rear elevation, panel bath with mixer tap and shower attachment, close coupled W.C, pedestal wash hand basin and partial ceramic wall tiling.
1. Money laundering regulations - Intending purchasers will be asked to produce identification documentation at a later stage and we would ask for your co-operation in order that there will be no delay in agreeing the sale.
2. These particulars do not constitute part or all of an offer or contract.
3. The measurements indicated are supplied for guidance only and as such must be considered incorrect.
4. Potential buyers are advised to recheck the measurements before committing to any expense.
5. Burchell Edwards has not tested any apparatus, equipment, fixtures, fittings or services and it is the buyers interests to check the working condition of any appliances.
6. Burchell Edwards has not sought to verify the legal title of the property and the buyers must obtain verification from their solicitor.
Property Location
Similar Properties
Semi-detached house For Sale Birmingham Semi-detached house For Sale B26 Birmingham new homes for sale B26 new homes for sale Flats for sale Birmingham Flats To Rent Birmingham Flats for sale B26 Flats to Rent B26 Birmingham estate agents B26 estate agents














