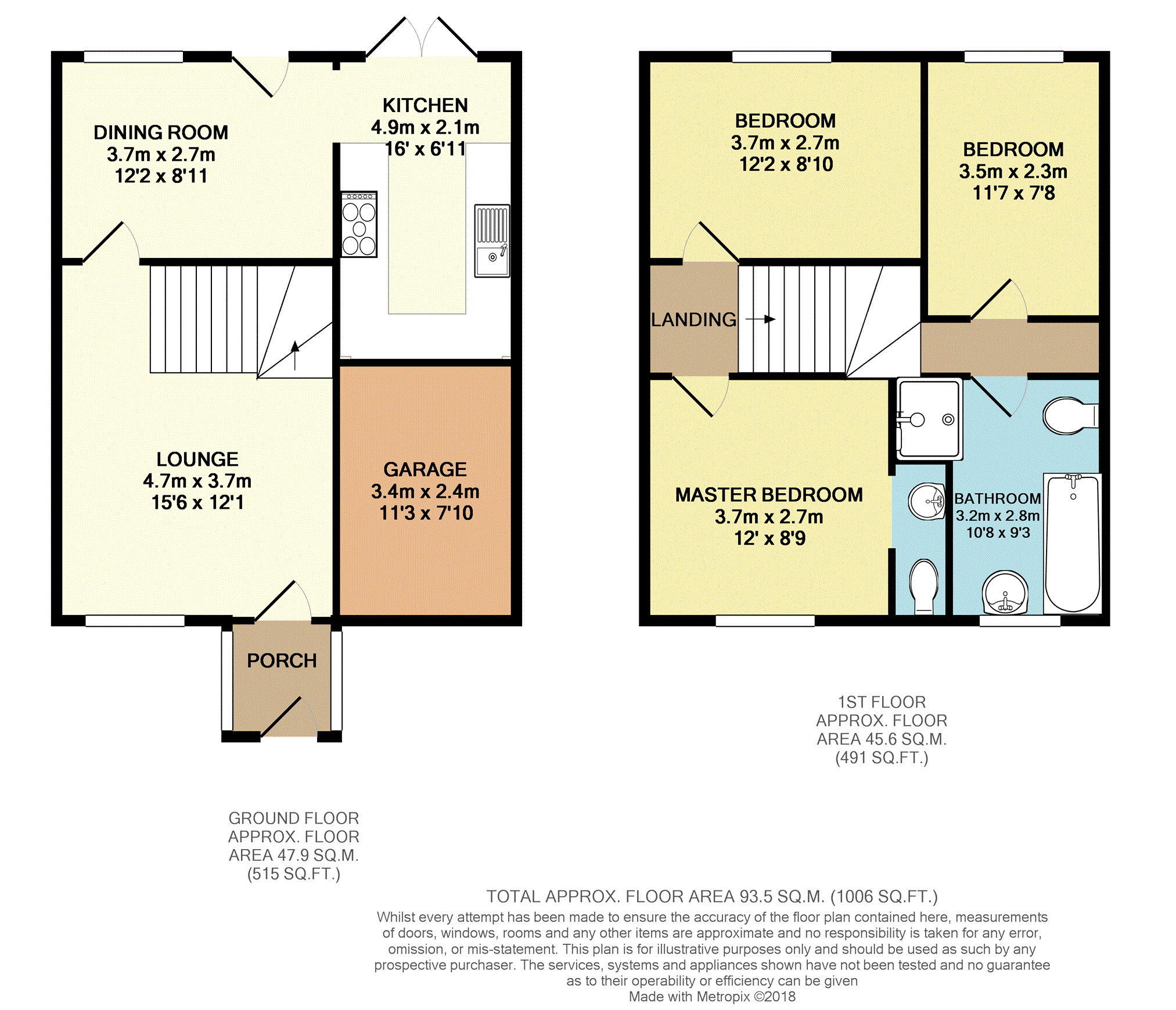3 Bedrooms Semi-detached house for sale in Aldford Grove, Bolton BL2 | £ 160,000
Overview
| Price: | £ 160,000 |
|---|---|
| Contract type: | For Sale |
| Type: | Semi-detached house |
| County: | Greater Manchester |
| Town: | Bolton |
| Postcode: | BL2 |
| Address: | Aldford Grove, Bolton BL2 |
| Bathrooms: | 2 |
| Bedrooms: | 3 |
Property Description
***attention first time buyers***
book your viewing online 24/7 7 days A week to avoid disappointment!
Three bedroomed semi detached house situated in the popular and sought after bradley fold area..
A stunning and much improved modern built extended semi-detached family home positioned beautifully in a cul-de-sac, yet conveniently placed for easy access to all local amenities. The property is a real credit to its current owners who have spent a great deal of time, effort and money preparing their property to this exceptional walk in condition standard and early viewing is highly recommended to avoid any disappointment. Features include: Double glazing, gas central heating system, feature lounge, kitchen, separate dining room, three bedrooms (main with ensuite) and a modern family bathroom including shower cubicle. Outside - driveway providing off road parking leading to a single garage and a low maintenance patio garden to the rear, including decking area. Briefly the accommodation comprises: Entrance porch, lounge, dining room, kitchen, first floor landing, three bedrooms, ensuite and family bathroom, front and rear gardens.
Entrance Porch
Upvc door to the front aspect, double glazed window to the side aspect, hardwood door leading to lounge.
Lounge
15'6 x 12'1
Double glazed window to the front aspect, laminate flooring, double radiator, electric fire, staircase to first floor.
Dining Room
12'2 x 8'11
Double glazed window to the rear aspect, double glazed door to the rear aspect for garden access, laminate flooring, double radiator, spot lights, access to:
Kitchen
16'0 x 6'11
2 x Double glazed doors to rear aspect with access to the rear garden, large selection of wall and base units complimented by work surfaces, fitted range cooker and extractor fan, laminate flooring, single stainless steel sink with mixer tap.
Landing
Access to all first floor rooms.
Master Bedroom
12'0 x 8'9
Double glazed window to the front aspect, fitted wardrobes, single radiator, access to ensuite.
Master En-Suite
6'1 x 3'2
Low level wc, sink hand basin, towel heater, spot lights, laminate flooring.
Bedroom Two
8'10 x 12'2
Double glazed window to rear aspect, single radiator, laminate flooring.
Bedroom Three
11'7 x 7'8
Double glazed window to the rear aspect, double radiator, laminate flooring.
Family Bathroom
Double glazed window to the front aspect, four piece bathroom suite comprising: Low level wc, sink hand basin, panelled bath, separate shower cubicle towel heater, tiled flooring.
Front Garden
Driveway leading to single garage, side access to rear, selection of small trees and shrubs.
Rear Garden
Beautiful rear garden, decked area, seperate covered patio area, garden shed, easy maintenance gravel area with selection of trees and shrubs.
Property Location
Similar Properties
Semi-detached house For Sale Bolton Semi-detached house For Sale BL2 Bolton new homes for sale BL2 new homes for sale Flats for sale Bolton Flats To Rent Bolton Flats for sale BL2 Flats to Rent BL2 Bolton estate agents BL2 estate agents



.png)











