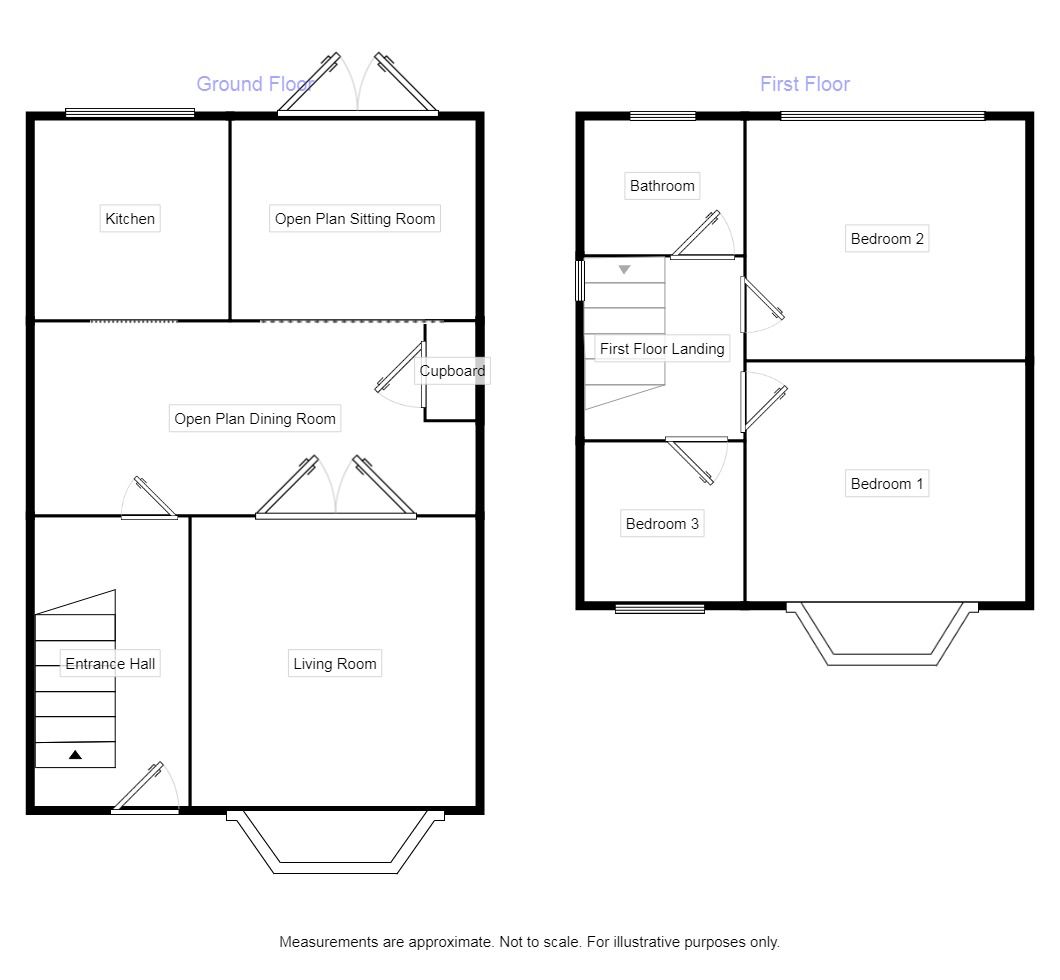3 Bedrooms Semi-detached house for sale in Aldham House Lane, Wombwell, Barnsley S73 | £ 159,950
Overview
| Price: | £ 159,950 |
|---|---|
| Contract type: | For Sale |
| Type: | Semi-detached house |
| County: | South Yorkshire |
| Town: | Barnsley |
| Postcode: | S73 |
| Address: | Aldham House Lane, Wombwell, Barnsley S73 |
| Bathrooms: | 1 |
| Bedrooms: | 3 |
Property Description
Your Move are prouf to offer for sale this much improved, extended, bay fronted semi detached house.
Situated in this sought after location the property offers great family accommodation which is now immaculately presented and ready to move into.
Benefiting from, double glazed windows, a gas central heating system, off road parking, detached garage and private gardens.
We recommend an early viewing to fully appreciate the many highlights of this property.
Epc-tbc
Overview
Your Move are prouf to offer for sale this much improved, extended, bay fronted semi detached house.
Situated in this sought after location the property offers great family accommodation which is now immaculately presented and ready to move into.
Benefiting from, double glazed windows, a gas central heating system, off road parking, detached garage and private gardens.
We recommend an early viewing to fully appreciate the many highlights of this property.
Epc-tbc
Entrance Hall
A double glazed entrance door gives access to a hallway which includes laminate flooring, radiator, picture rail and a spindled staircase that rises up to the first floor landing.
Open Plan Dining Room (3.72m x 5.10m)
A excellent size reception room with double doors giving access to the living room, laminate flooring, two radiators and having bespoke fitted cupboards and glazed display cabinets to one wall. Integrated into one of the base units is a dishwasher.
Living Room (4.15m x 3.32m)
A front facing living room that has a double glazed walk-in bay window, a radiator that coving to the ceiling.
Kitchen (2.25m x 2.21m)
A fitted kitchen with a range of wood effect units with a built in oven, hob and stainless steel extractor, also having a rear facing double glazed window with a stainless steel sink set beneath.
Open Plan Sitting Room (2.21m x 2.25m)
An additional reception room with an open aspect to the dinning room, also having double glazed French doors that lead to the garden.
First Floor Landing
The landing has a side facing double glazed window and has an access panel into the loft space, which is where the boiler is situated.
Bedroom 1 (3.64m x 3.13m)
A spacious front facing bedroom featuring a bay window and having coving to the ceiling and a radiator. There is a good range of fitted wardrobes.
Bedroom 2 (3.76m x 3.35m)
A rear facing room that includes a double glazed window and a radiator.
Bedroom 3 (2.52m x 1.89m)
A front facing bedroom with a double glazed window, a radiator, laminate flooring and coving to the ceiling.
Bathroom
Recently refitted with a modern suite in white comprising: A Pshaped bath with shower above, wash and basin set into a draw unit and a low flush WC. The bathroom is fully tiled, has a built in store cupboard, chrome heated towel rail and rear facing obscured window.
Garden
The property has a lawned front garden and to the rear of the property is a lawned garden with paved patio area.
Garage And Parking
The property has a block paved driveway to provide off road parking.
There is a single size detached garage to the rear.
Important note to purchasers:
We endeavour to make our sales particulars accurate and reliable, however, they do not constitute or form part of an offer or any contract and none is to be relied upon as statements of representation or fact. Any services, systems and appliances listed in this specification have not been tested by us and no guarantee as to their operating ability or efficiency is given. All measurements have been taken as a guide to prospective buyers only, and are not precise. Please be advised that some of the particulars may be awaiting vendor approval. If you require clarification or further information on any points, please contact us, especially if you are traveling some distance to view. Fixtures and fittings other than those mentioned are to be agreed with the seller.
/3
Property Location
Similar Properties
Semi-detached house For Sale Barnsley Semi-detached house For Sale S73 Barnsley new homes for sale S73 new homes for sale Flats for sale Barnsley Flats To Rent Barnsley Flats for sale S73 Flats to Rent S73 Barnsley estate agents S73 estate agents



.png)











