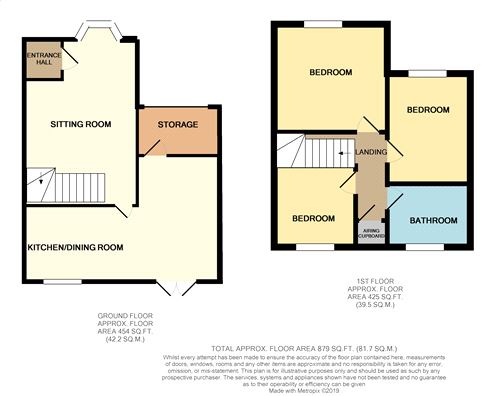3 Bedrooms Semi-detached house for sale in Aldwell Close, Wootton, Northampton NN4 | £ 235,000
Overview
| Price: | £ 235,000 |
|---|---|
| Contract type: | For Sale |
| Type: | Semi-detached house |
| County: | Northamptonshire |
| Town: | Northampton |
| Postcode: | NN4 |
| Address: | Aldwell Close, Wootton, Northampton NN4 |
| Bathrooms: | 0 |
| Bedrooms: | 3 |
Property Description
Key features:
- Three Double Bedrooms
- Semi Detached
- Landscaped Gardens
- Part Converted Garage
- Off Road Parking
- Outstanding Schools
- Refitted Kitchen
- Energy Efficiency Rating: C
Main Description
A really well presented semi detached family home is offered for sale in the popular location of Wootton Fields benefiting from outstanding schools, local amenities and transport links. The well proportioned accommodation comprises entrance hall, sitting room, refitted kitchen/dining room, three double bedrooms and a bathroom. There is also a storage area and superbly landscaped front and rear gardens. The property also benefits from off road parking for two cars.
Ground Floor
Entrance Hall
Single panel radiator. Tiled flooring. Door to sitting room.
Sitting Room
5.11m plus bay x 3.53m (16' 9" plus bay x 11' 7") UPVC double glazed bay window to front elevation. Stairs rising to first floor landing. Two single panelled radiators. TV and telephone point. Door to kitchen/dining room.
Kitchen/Dining Room
6.32m x 3.53m (20' 9" x 11' 7") UPVC double glazed window to rear elevation. UPVC double glazed French doors to rear elevation. Fitted with a range of wall and base mounted units with work surfaces over. One and a half bowl stainless steel sink with mixer tap. Integrated double oven. Hob with extractor hood over. Space and plumbing for washing machine, dishwasher and American style fridge /freezer. Tiled splash backs. Wall mounted central heating boiler. Feature wall mounted radiator. Door to storage area. Tiled flooring throughout.
First Floor
Landing
Access to loft space. Airing cupboard. Doors to:
Bedroom One
3.86m x 3.38m (12' 8" x 11' 1") UPVC double glazed window to front elevation. Double panel radiator. TV and telephone point.
Bedroom Two
9' 1" x 7' 8" (2.77m x 2.34m) UPVC double glazed window to front elevation. Single panel radiator. Built in wardrobes.
Bedroom Three
2.90m x 2.51m (9' 6" x 8' 3") UPVC double glazed window to rear elevation. Single panel radiator. Built in storage cupboard.
Family Bathroom
Obscured UPVC double glazed window to rear elevation. Fitted with a three piece suite comprising panel bath with Mira electric power shower over, pedestal wash hand basin and low level WC. Tiled splash backs. Heated towel rail. Extractor fan. Tiled floor.
Externally
Front Garden
Paved driveway with off road parking for two cars. Feature lighting leading to storage area. Up and over door. Power and light connected.
Rear Garden
Beautifully landscaped garden with artificial turf, mature shrubs and borders. Decking area and additional patio area. Side access to front of property. A side wooden storage area with power and light.
Storage
(Previously the garage) Up and over door. Power and light.
Property Location
Similar Properties
Semi-detached house For Sale Northampton Semi-detached house For Sale NN4 Northampton new homes for sale NN4 new homes for sale Flats for sale Northampton Flats To Rent Northampton Flats for sale NN4 Flats to Rent NN4 Northampton estate agents NN4 estate agents



.png)











