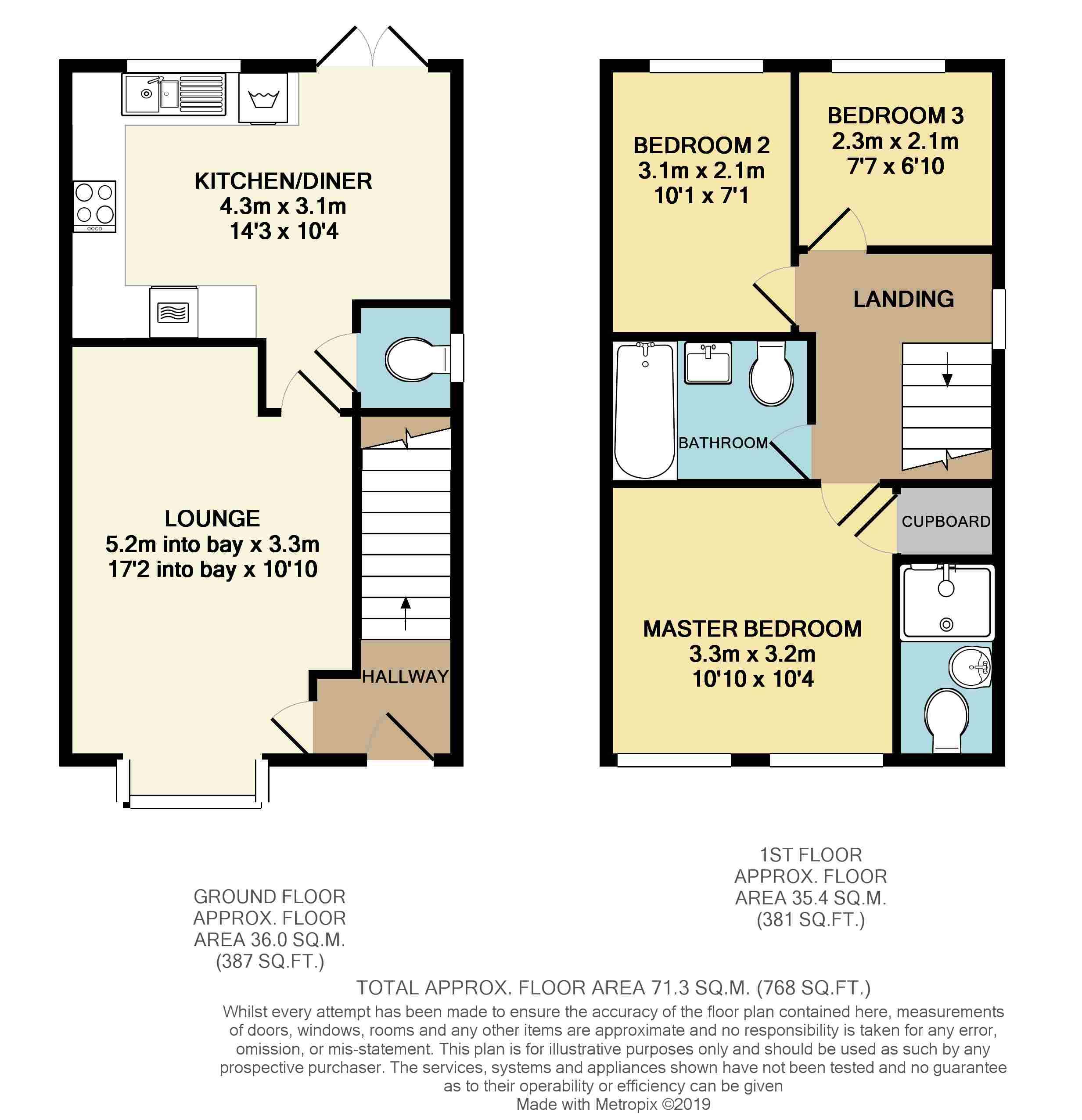3 Bedrooms Semi-detached house for sale in Aldwyn Court, Penwortham, Preston PR1 | £ 180,000
Overview
| Price: | £ 180,000 |
|---|---|
| Contract type: | For Sale |
| Type: | Semi-detached house |
| County: | Lancashire |
| Town: | Preston |
| Postcode: | PR1 |
| Address: | Aldwyn Court, Penwortham, Preston PR1 |
| Bathrooms: | 1 |
| Bedrooms: | 3 |
Property Description
*** beautifully presented 3 bed semi-detached house occupying an enviable plot on A cul-de-sac, located on A sought after development in penwortham, close to the M6, M61, M65 motorway network, preston city centre, retails parks, local shops, excellent school catchment area & local parks ***
This beautifully presented modern home exudes a real homely feel to every room and the space within it. This home has been built for open plan living in mind with its bright and airy 17ft lounge and a fully integrated fitted kitchen / dining area. This space is also perfect for entertaining friends with a large patio door that leads out into the enclosed private rear garden and to further compliment the ground floor, there is a downstairs cloakroom and entrance hallway with stairs leading to the first floor.
On the first floor, the master bedroom benefits from having two windows and an attractive en-suite. There are two further bedrooms and a well-proportioned family bathroom with full-sized bath, tiled and designed with a modern flair.
Gas central heating and attractive Georgian Bar UPVC double glazed windows give this stunning home an extra boost to its already fabulous look which enhances its kerb appeal externally.
Located in the sought after Penwortham area of Preston, this development benefits from access to excellent primary and secondary schools. Local shops, amenities and an abundance of fantastic parks are also all nearby. Within a short drive are the motorway networks that include the M6, M61, M65 and M55, with Manchester and Lancaster both within easy reach. To the north, the Lake District is within a 45 minute drive. The South and the east are also both directly accessible making this an ideal home for those who commute. In addition, on the doorstep is an extensive local bus service, Preston City centre and its comprehensive rail and bus networks, retail parks and all the other trappings of city life.
Outside
Tarmac driveway for 2 vehicles at the side of the property, lawn, path to the front door, outdoor lighting, panel fence and gate to the rear garden.
Rear garden has lawn, panel fencing, outdoor tap, patio area, not overlooked.
Entrance Hallway
Double glazed Composite safety front door that leads into the hallway, ceiling light point, stairs to the first floor, radiator.
Lounge
17ft2(intobay) x 10ft10 UPVC Georgian bar box bay double glazed window to the front, ceiling light point, laminate flooring, main telephone point, radiator, TV point.
Kitchen/Dining Room
14ft3 x 10ft4 A modern range of kitchen wall and base units with complimentary work surfaces, fitted stainless steel oven and microwave, 1.5 bowl stainless steel sink with mixer tap, spotlights, stainless steel gas hob with stainless steel overhead extractor fan and splash back, integrated dishwasher point, washing machine point, UPVC double glazed window to the rear, ceiling light point, UPVC double glazed sliding door that opens out to the rear garden, a dining area.
Downstairs Cloakroom
UPVC double glazed window to the side with opaque glass, ceiling light point, low level WC, pedestal sink.
Landing
UPVC double glazed window to the side, ceiling light point, radiator, loft access.
Bathroom
Panel bath with mixer tap and hand held shower attachment, spotlights, chrome heated towel rail, part tiled walls, low level dual flush WC with wall in-built in cistern, wall mounted hand basin with mixer tap.
Bedroom One
10ft10 x 10ft4 Two UPVC Georgian bar double glazed window to the front, ceiling light point, radiator, door to the master en-suite.
En-Suite
Shower enclosure with glass door and thermostatic shower, spotlights, chrome heated towel rail, part tiled walls, low level dual flush WC with wall in-built in cistern, wall mounted hand basin with mixer tap.
Bedroom Two
10ft1 x 7ft1 UPVC double glazed window to the rear, views over the garden, ceiling light point, radiator.
Bedroom Three
7ft7 x 6ft10 UPVC double glazed window to the rear, views over the garden, ceiling light point, radiator.
Property Location
Similar Properties
Semi-detached house For Sale Preston Semi-detached house For Sale PR1 Preston new homes for sale PR1 new homes for sale Flats for sale Preston Flats To Rent Preston Flats for sale PR1 Flats to Rent PR1 Preston estate agents PR1 estate agents



.png)











