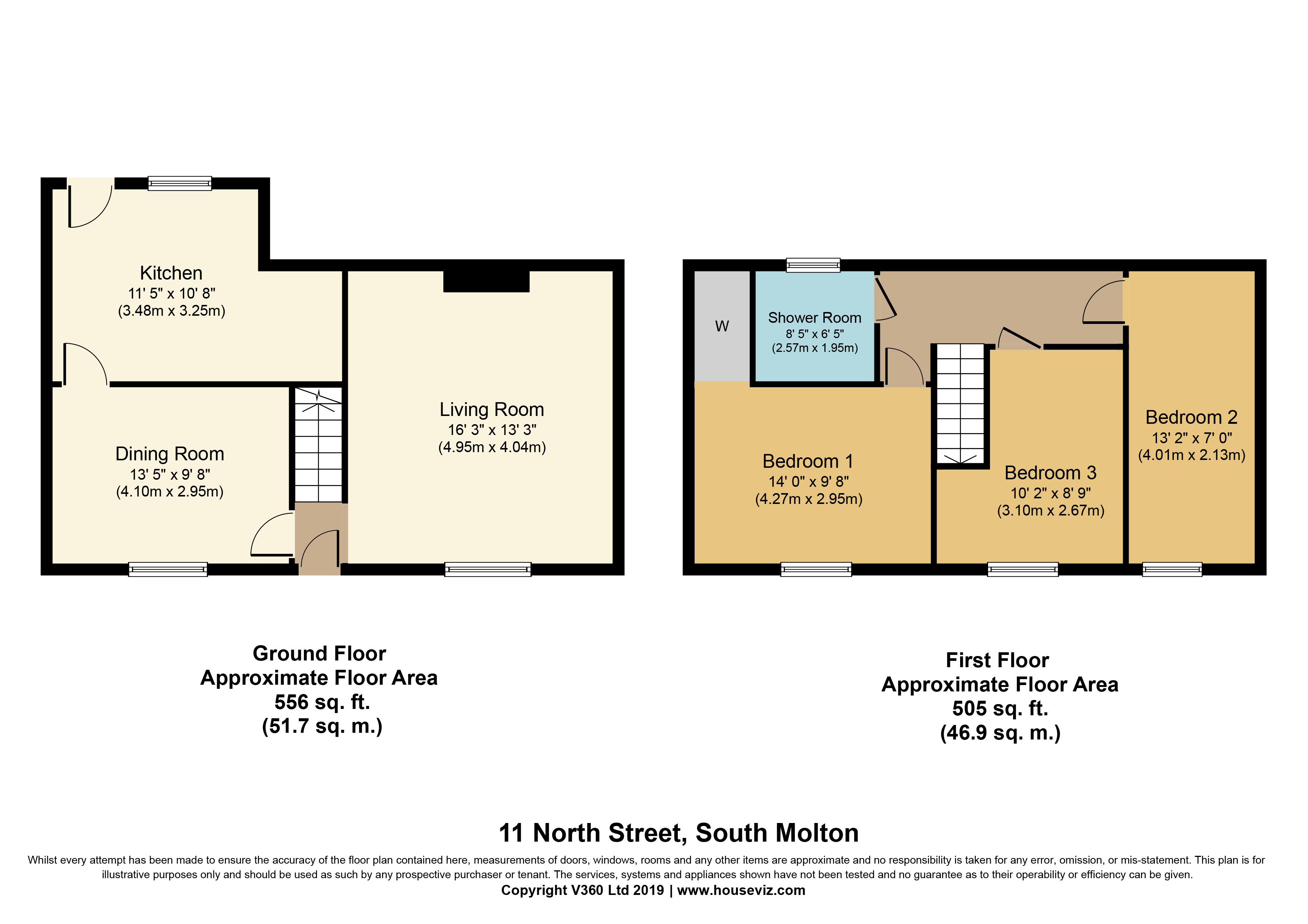3 Bedrooms Semi-detached house for sale in Alfred Place, North Street, South Molton EX36 | £ 249,950
Overview
| Price: | £ 249,950 |
|---|---|
| Contract type: | For Sale |
| Type: | Semi-detached house |
| County: | Devon |
| Town: | South Molton |
| Postcode: | EX36 |
| Address: | Alfred Place, North Street, South Molton EX36 |
| Bathrooms: | 1 |
| Bedrooms: | 3 |
Property Description
Location 11 North Street is located in a convenient position just a short walk from the centre of South Molton.
The town provides good local facilities with supermarket, a bank, Post Office, schools, health centre, library and the popular Pannier Market held on Thursdays and Saturdays, together with regular livestock markets. The regional centre of Barnstaple is approximately 11 miles distant, situated at the head of the Taw Estuary and offering a greater variety of shops and other facilities. The property is not far from Exmoor National Park, providing superb riding and walking facilities. The North Devon coast, with its excellent sandy beaches at Saunton, Putsborough and Woolacombe and delightful cliff walks, is also within driving distance. The North Devon link road (A361) gives good access to the M5 motorway at Junction 27 with intercity rail connections to London Paddington from Tiverton Parkway.
Description This character cottage is believed to date back to C1740-1760, built of stone under a slate roof, and offers many period features including deep window sills, pine ledged braced latch doors, exposed ceiling timbers and wood burning stoves. The property benefits from having gas central heating and double glazed windows throughout, off-road parking for 2 vehicles and a useful outbuilding with small courtyard.
Accommodation Ground floor
Wooden part-glazed stable door leading to reception rooms.
Living room: With slate flooring, deep oak window sill and woodburning stove. Open wooden stairs to first floor.
Dining room: Deep oak window sill, feature stone wall with inset woodburning stove on a slate hearth. Door to
kitchen: A good range of floor and wall units with 1 1/2 bowl stainless steel sink unit. Space for fridge freezer. Built-in aeg electric oven and Bosch 5 ring gas hob . Tiled flooring. Glazed wooden stable door to outside.
First floor
The wooden stairs, with a pretty stained glass window feature above leads to the
landing: With ceiling timbers, access to insulated loft space.
Bedroom 1: With ceiling timbers, feature stone wall and deep oak window sill with views towards the countryside. Deep recess with useful hanging rail and shelving and also housing the Vaillant gas combi-boiler.
Bedroom 2: Another double room overlooking the front of the property with ceiling timbers.
Bedroom 3: Single room, currently being used as an office.
Bathroom: With white suite comprising pedestal basin, WC and large shower cubicle. Storage cupboard. Electric Dimplex wall heater and extractor fan. Fully tiled.
Outside From the kitchen there is a small covered area with space and plumbing for washing machine.
The pathway leads along to a small courtyard area leading to a small outbuilding/workshop with power and light. Pedestrian gate to private parking for 2 vehicles.
Note: The rear pathway is shared with the neighbouring properties.
Services All mains services are connected. Gas central heating.
Council Tax: Band C. North Devon District Council.
Tenure: Freehold.
Property Location
Similar Properties
Semi-detached house For Sale South Molton Semi-detached house For Sale EX36 South Molton new homes for sale EX36 new homes for sale Flats for sale South Molton Flats To Rent South Molton Flats for sale EX36 Flats to Rent EX36 South Molton estate agents EX36 estate agents



.png)

