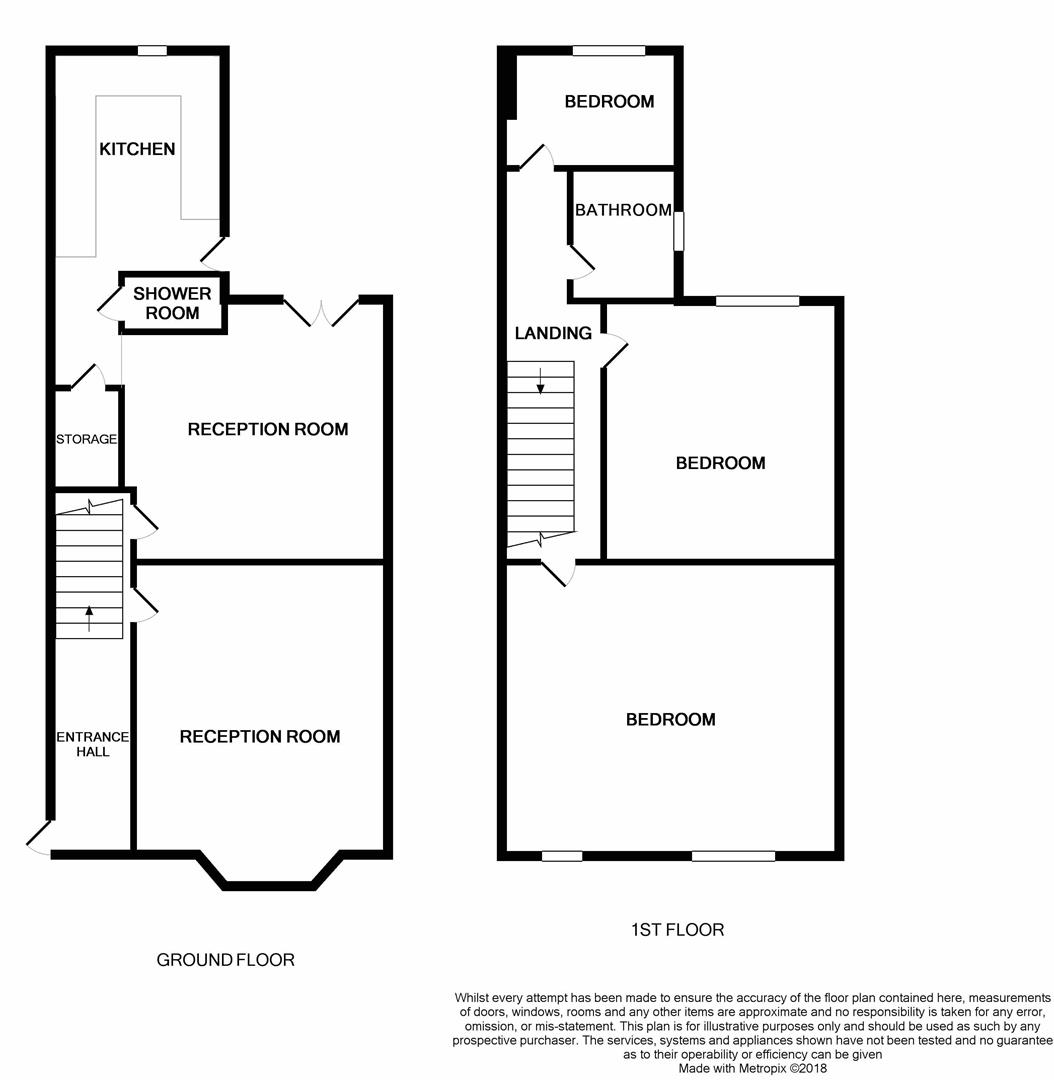3 Bedrooms Semi-detached house for sale in Alfred Street, Eccles, Manchester M30 | £ 340,000
Overview
| Price: | £ 340,000 |
|---|---|
| Contract type: | For Sale |
| Type: | Semi-detached house |
| County: | Greater Manchester |
| Town: | Manchester |
| Postcode: | M30 |
| Address: | Alfred Street, Eccles, Manchester M30 |
| Bathrooms: | 2 |
| Bedrooms: | 3 |
Property Description
Positioned on a large corner plot is this beautiful bay fronted period semi located right in the heart of Monton Village. This three double bedroom, two bathroom property boasts gardens to three sides and comes complete with off road parking.
With large rooms throughout, the addition of loft space with velux windows and an outhouse there is plenty of accommodation on offer for you to use in a variety of ways. There is also potential to extend the property without taking too much space off the garden. You really can make it your own.
To the ground floor there are two great sized reception rooms which link through; both with feature fireplaces, a contemporary kitchen with access to the large garden and a fully tiled shower room. The first floor is home to three double bedrooms, a main bathroom and provides access to the loft space which has previously been used as an office.
The property is available with no onward chain. For more information and to make your appointment to view, please contact the office on . Images are for marketing purposes only.
Hallway (6.17m x 1.04m (20'3 x 3'5))
Lounge (3.68m x 4.95m (12'1 x 16'3))
With a feature bay window and fireplace as a focal point.
Dining Room (4.01m x 4.37m (13'2 x 14'4))
A large room with double doors to the rear allowing access to the large outdoor area and a wood burning stove for the winter nights.
Shower Room (1.63m x 1.52m (5'4 x 5))
A full ground floor shower room with contemporary tiling.
Kitchen (4.04m x 2.62m (13'3 x 8'7))
A well apportioned kitchen with a range of wall and base units, complimentary worktops and access to the garden.
Master Bedroom (3.71m x 4.95m (12'2 x 16'3))
With a front aspect and fitted wardrobes
Second Bedroom (3.33m x 3.96m (10'11 x 13))
With a rear aspect and also has fitted wardrobes
Third Bedroom (2.67m x 3.15m (8'9 x 10'4))
Another double bedroom also with a rear aspect.
Bathroom (1.85m x 1.70m (6'1 x 5'7))
Fully tiled bathroom with three piece suite comprising bath with shower over, hand basin and WC.
Loft Storage (4.98m x 4.27m (16'4 x 14))
With access via a pull down ladder this room has previously been used for an office space as it features two velux windows. Great addition for storage also.
Externals
Large corner plot with raised beds and gates allowing access for parking as well as an outhouse with potential for external office space or just storage.
Important Information
These particulars are not intended to nor do they form a contract or any part of a contract. We have taken care to describe and measure this property correctly but we do not warrant the accuracy of these particulars. Prospective purchasers should not rely upon the measurements in these particulars for any purpose. We have not tested any of the installations, appliances or systems at the property; including heating systems and appliances, gas fires, and the electrical and gas installations, accordingly we cannot warrant that these or other installations or systems at the property are in working order, properly maintained, safe to use or fit for purpose. We have not checked whether the property is connected to utility services, including mains gas, water, electricity, telephone, cable services, drainage, sewerage and so forth, nor whether such utility services are adequate or available at the property, accordingly the purchaser should take appropriate advice and satisfy themselves of these matters. Carpets, floor coverings, curtains, blinds, domestic or other equipment, satellite receiving equipment and movable items that may be in or on the property when inspected by the purchaser or their agents, are not included in the sale unless set down in the contract for sale
Property Location
Similar Properties
Semi-detached house For Sale Manchester Semi-detached house For Sale M30 Manchester new homes for sale M30 new homes for sale Flats for sale Manchester Flats To Rent Manchester Flats for sale M30 Flats to Rent M30 Manchester estate agents M30 estate agents



.png)











