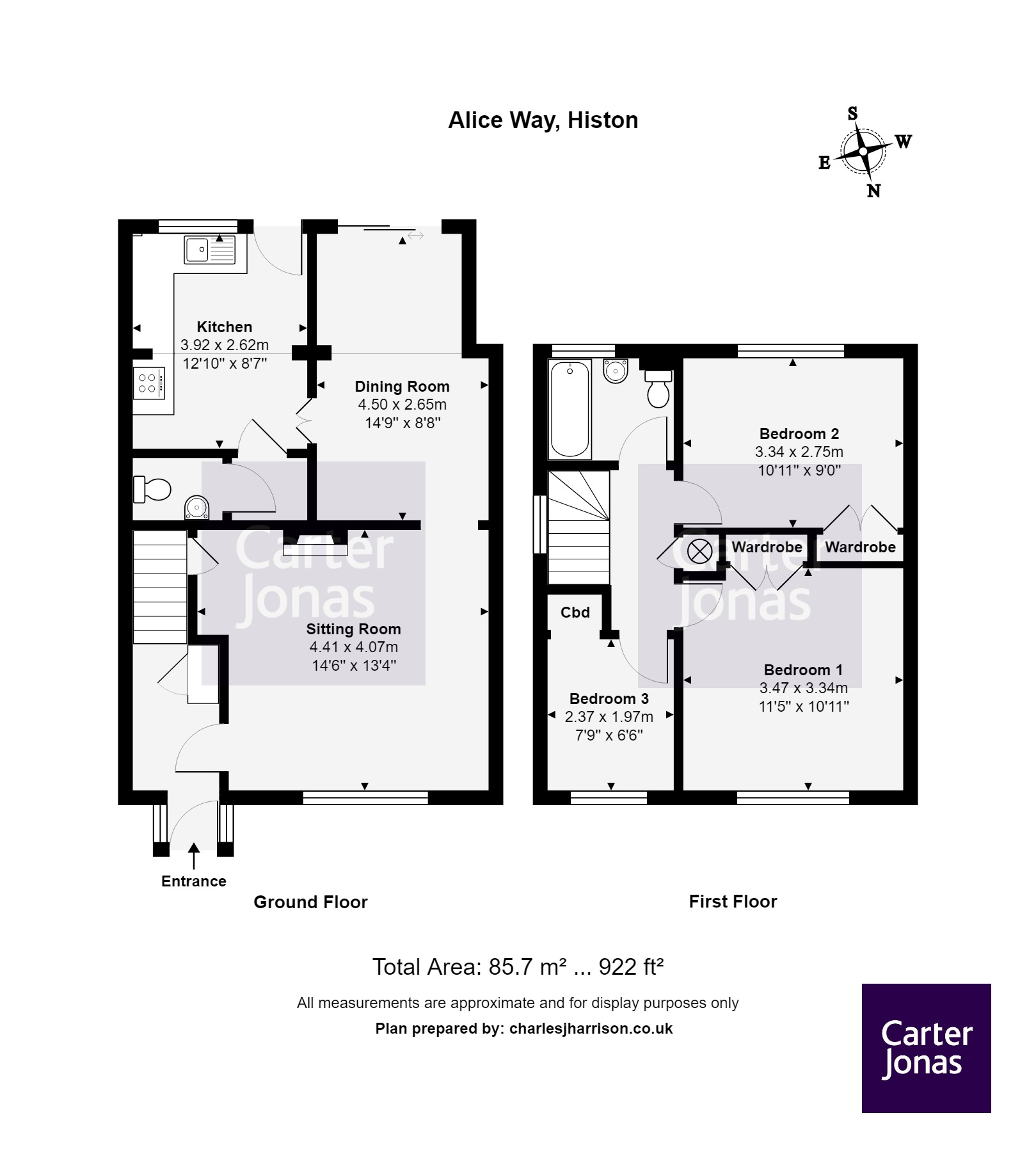3 Bedrooms Semi-detached house for sale in Alice Way, Histon, Cambridge CB24 | £ 375,000
Overview
| Price: | £ 375,000 |
|---|---|
| Contract type: | For Sale |
| Type: | Semi-detached house |
| County: | Cambridgeshire |
| Town: | Cambridge |
| Postcode: | CB24 |
| Address: | Alice Way, Histon, Cambridge CB24 |
| Bathrooms: | 2 |
| Bedrooms: | 3 |
Property Description
- Cambridge City Centre- approx. 5.0 miles
- Science/Business Park- approx. 3.5 miles
- Cambridge North Station- approx. 4.5 miles
• 3 Bedrooms
• 2 Receptions rooms
• Re-fitted Bathroom
• Re-fitted Kitchen
• Viewing essential
• Enclosed Rear Garden
• Single Garage
• EPC Rating: E
Alice Way is a quiet residential address set off Normanton Way in the sought-after and leafy Village of Histon. Histon is located north of Cambridge and stands just 5 miles from Cambridge City Centre and is within easy reach of many transport links including the A14/M11 road networks, Cambridge North Railway Station and the Guided Busway. This charming village provides several local facilities including excellent schooling for all ages from pre-school to sixth form. Good local amenities and there is a regular bus service in to Cambridge City.
The property is approached via a footpath leading to an enclosed green area, sheltered with a range of high standing trees. The ground floor accommodation in brief comprises of an entrance hall with stairs rising to the first floor, built in storage and a door leads to the lounge which is carpeted, with large double glazing to the front aspect allowing for an ambiance of natural sunlight throughout. An opening leads to a further reception/family room with sliding doors to the rear garden.
The kitchen was refitted in 2014 with a range of wall and base level units with ample wooden work surfaces over, integrated electric oven, induction hob and chimney style stainless steel cooker hood. Also featured, ceramic tiled flooring, cream tiled splash backs, stainless steel sink with drainer, double glazed window and obscured external door to rear garden. Off the kitchen is a well-proportioned storage cupboard homing additional single freezer with shelving above. A door leads to a stylish designed cloakroom comprising two piece white suite with wash hand basin and separate WC.
Located on the first floor, a light landing with double glazing window to side aspect and loft access. The three bedrooms two of which are doubles and one fair proportioned single. All bedrooms are carpeted featuring double glazing and gas central heating. A modern family bathroom comprises three piece white suite fitted with bath tub, power shower over, wash hand basin and separate WC. Also featured is laminate effect wooden flooring, obscured double glazing to rear aspect and tiled walls.
Outside, the property benefits from front and rear gardens. The rear garden has recently been landscaped and is primarily laid to lawn with textured patio tiles, flower beds to borders and is enclosed with timber panel fencing. Also featured is a side gate with access to the front. A rear gate leads to a shared passage way with direct access to a single garage en-bloc with off road parking arrangements.
The property must be viewed to be fully appreciated with viewings arranged via our Histon Road branch contactable on .
Additional information:
Tenure: Freehold
Council Tax Band: D
Vendors Situation: Upsizing Locally
Services: Mains water, gas (back boiler) and electricity
Property Location
Similar Properties
Semi-detached house For Sale Cambridge Semi-detached house For Sale CB24 Cambridge new homes for sale CB24 new homes for sale Flats for sale Cambridge Flats To Rent Cambridge Flats for sale CB24 Flats to Rent CB24 Cambridge estate agents CB24 estate agents



.png)











