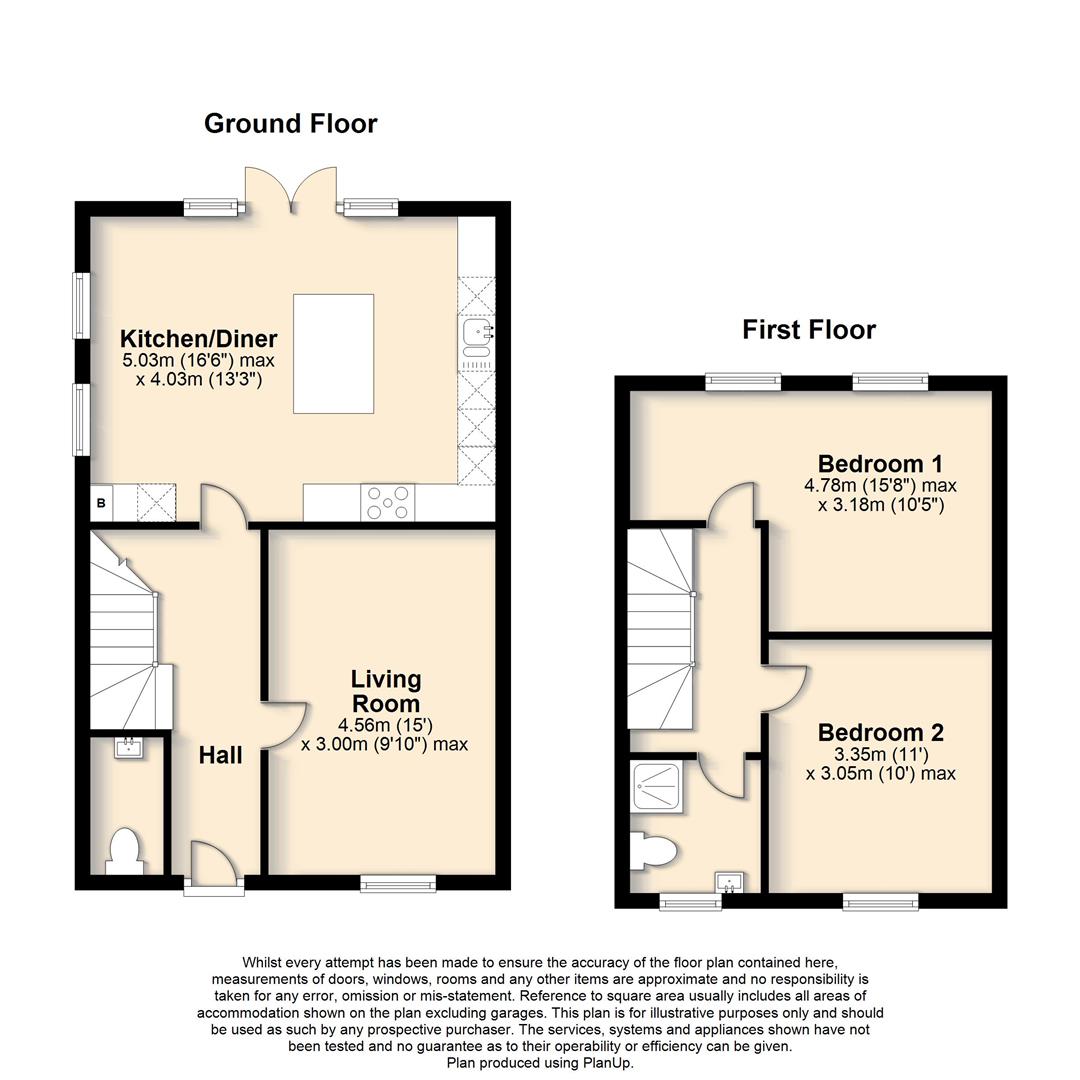2 Bedrooms Semi-detached house for sale in All Saints Close, Nash, Milton Keynes MK17 | £ 315,000
Overview
| Price: | £ 315,000 |
|---|---|
| Contract type: | For Sale |
| Type: | Semi-detached house |
| County: | Buckinghamshire |
| Town: | Milton Keynes |
| Postcode: | MK17 |
| Address: | All Saints Close, Nash, Milton Keynes MK17 |
| Bathrooms: | 1 |
| Bedrooms: | 2 |
Property Description
A two bedroom semi detached property situated in the sought after village of Nash, Milton Keynes. An immaculate property in a beautiful village, the property benefits from a driveway with parking for three cars and internal viewing is recommended.
Accommodation in brief comprises; Entrance hall, cloakroom, lounge, kitchen/diner, two bedrooms and a shower room. Outside there is a private rear garden. The property would make an ideal first time purchase or investment buy.
Ground Floor
The hallway has a tiled floor with underfloor heating, radiator, stairs to the first floor and doors to all rooms.
The cloakroom has a white suite comprising WC, and wash basin with vanity unit, and a tiled floor with underfloor heating.
The lounge as a window to the front.
Fabulous kitchen/dining room is without doubt the heart of this home. The dining area has ample space for table and the kitchen area has an extensive range range of units to wall and floor levels with composite stone worktops and a central island. Integrated appliances include a Siemens self-cleaning oven, wide induction hob with extractor hood, dishwasher, washer dryer, and under-counter fridge and freezers. In addition there is an integrated fridge freezer. The tiled floor has underfloor heating. French doors and windows to the rear and further windows to the side
First Floor
The landing has access to part boarded loft and doors to all rooms.
Bedroom 1 is a double bedroom located to the rear with two windows overlooking the rear garden and a range of freestanding wardrobes to remain.
Bedroom 2 is a double bedroom located to the front with a range of freestanding cupboards to remain.
The shower room has a white suite comprising WC, wash basin with vanity unit, and shower cubicle. Fully tiled floor and walls and a window to the front
Electric heating
Radiators and underfloor
Heat recovery system
Heating
The property has electric heating with an electric boiler serving water filled radiators. In addition the tiles areas on the ground floor have under floor heating.
The property has an air circulation heat recovery system.
Important Note
The property is slightly tapered in shape - marginally wider at the front than the rear. Therefore the dimensions on our floor plan should be treated as approximate and we have generally used the larger dimension.. The taper is too slight for our floor plan to show.
Outside
Property Location
Similar Properties
Semi-detached house For Sale Milton Keynes Semi-detached house For Sale MK17 Milton Keynes new homes for sale MK17 new homes for sale Flats for sale Milton Keynes Flats To Rent Milton Keynes Flats for sale MK17 Flats to Rent MK17 Milton Keynes estate agents MK17 estate agents



.png)











