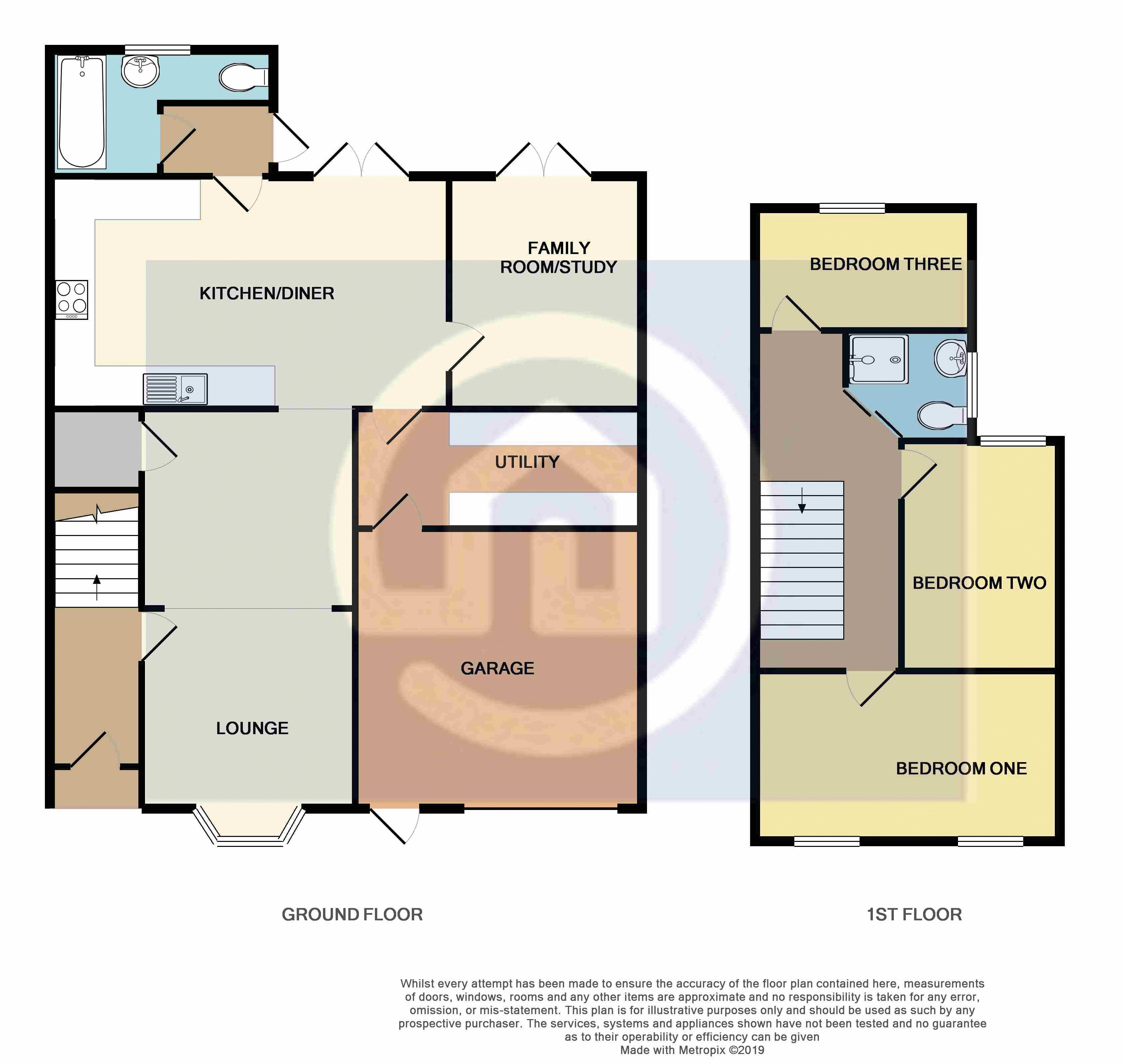3 Bedrooms Semi-detached house for sale in All Saints Road, Bedford MK40 | £ 350,000
Overview
| Price: | £ 350,000 |
|---|---|
| Contract type: | For Sale |
| Type: | Semi-detached house |
| County: | Bedfordshire |
| Town: | Bedford |
| Postcode: | MK40 |
| Address: | All Saints Road, Bedford MK40 |
| Bathrooms: | 2 |
| Bedrooms: | 3 |
Property Description
A traditional and extended three bedroom bay fronted home situated in this very popular area within walking distance to both the town centre and train station. The property has been tastefully extended and improved to offer versatile accommodation over two floors, yet has further scope to extend above the garage (stpp). This well presented home offers an entrance hall, 24'4'' living room with bay window, wood flooring and fireplace which flows nicely through to the kitchen/diner. The kitchen/diner features a comprehensive range of units with integrated oven and hob and dishwasher and there is an impressive skylight window allowing lots of natural light to flow through the property. There are also French doors onto the garden. There is a study which could be used as a ground floor bedroom as well for a dependent relative. There is a utility room with a boarded loft room with ladder above the garage perfect for accessible storage. There is also a ground floor bathroom. On the first floor there are two double bedrooms, single bedroom and a shower room. Outside there is a driveway leading to the garage which is wide enough to fit a car in. There is a walled 62 ft rear garden with patio area ideal for entertaining. The property also comes to the market chain free.
Bedford train station is apporximately 15 mins walk away which has a regular service into London St. Pancras in about 45 mins. Bedford town centre offers a range of shopping and leisure facilities plus the famed embankment and new riverside development which offers a selection of bars, restaurants and cafe's. Local schooling is available at Westfield Primary and Biddenham secondary schools plus the range of private schooling via the Harpur trust also being within easy reach.
Entrance Hall
Entrance via part frosted double glazed door to hall, radaitor, stairs to first floor, wood flooring, smoke detector, coved ceiling.
Living Room (24' 4'' x 10' 5'' (7.41m x 3.17m))
Double glazed bay window to front, four radiators, wood floring, coved ceiling, gas fire with marble effect surround and hearth and wood mantle, understairs cupboard.
Kitchen/Diner (17' 6'' x 13' 1'' (5.33m x 3.98m))
Range of white fascia base and eye level units with contrasting roll top work surfaces over, one and half bowl sink unit with mixer taps, integrated oven and hob with stainless steel extractor hood over, integrated dishwasher, integrated fridge unit, tiled splashbacks, tiled floor, spotlighting, double glazed French doors to rear garden, radaitor, double glazed skylight window, glazed door to rear lobby and doors to.
Study (12' 8'' x 7' 8'' (3.86m x 2.34m))
Double glazed French doors to rear, radiator, access to loft space.
Utility Room (12' 0'' x 5' 7'' (3.65m x 1.70m))
Roll top work surfaces, eye level units, space and plumbing for wahsing machine, space for uncer counter fridge units, tiled floor, extractor fam, radiator. Access to loft space with ladder which is fully boarded with light above the garage and utility, courtesy door to garage.
Rear Lobby
Part double glazed door to rear garden and door to.
Bathroom (8' 4'' max x 5' 2'' (2.54m x 1.57m))
Panel enclosed bath with shower over, pedestal wash hand basin, low level WC, fully tiled, radiator, spotlighting, wall mounted heater, frosted double glazed window to rear, tiled floor.
First Floor
Access to loft, coved ceiling, smoke detector.
Bedroom One (13' 8'' x 10' 2'' (4.16m x 3.10m))
Two double glazed window to front, radiator, tv point, coved ceiling.
Bedroom Two (11' 5'' x 8' 8'' (3.48m x 2.64m))
Double glazed window to rear, radiator, coved ceiling, built-in cupboard.
Bedroom Three (9' 0'' x 7' 2'' (2.74m x 2.18m))
Double glazed window to rear, radiator, coved ceiling.
Shower Room
Shower cubicle, wash hand basin, low level WC, fully tiled, frosted double glazed window to side, fully tiled, tiled floor.
Outside
Front is retained with wall, wrought iron gate with access to front door, double gates leading to garage and upvc door into garage.
Garage (15' 2'' x 12' 2'' (4.62m x 3.71m))
Up and over door with power and light.
Rear Garden (62' 0'' x 0' 0'' (18.88m x 0.00m))
Attractive walled rear garden with patio area, lawn area and pathway leading down to rear garden and timber shed. Well stocked flower and shrub borders. Outside tap.
Property Location
Similar Properties
Semi-detached house For Sale Bedford Semi-detached house For Sale MK40 Bedford new homes for sale MK40 new homes for sale Flats for sale Bedford Flats To Rent Bedford Flats for sale MK40 Flats to Rent MK40 Bedford estate agents MK40 estate agents



.png)











