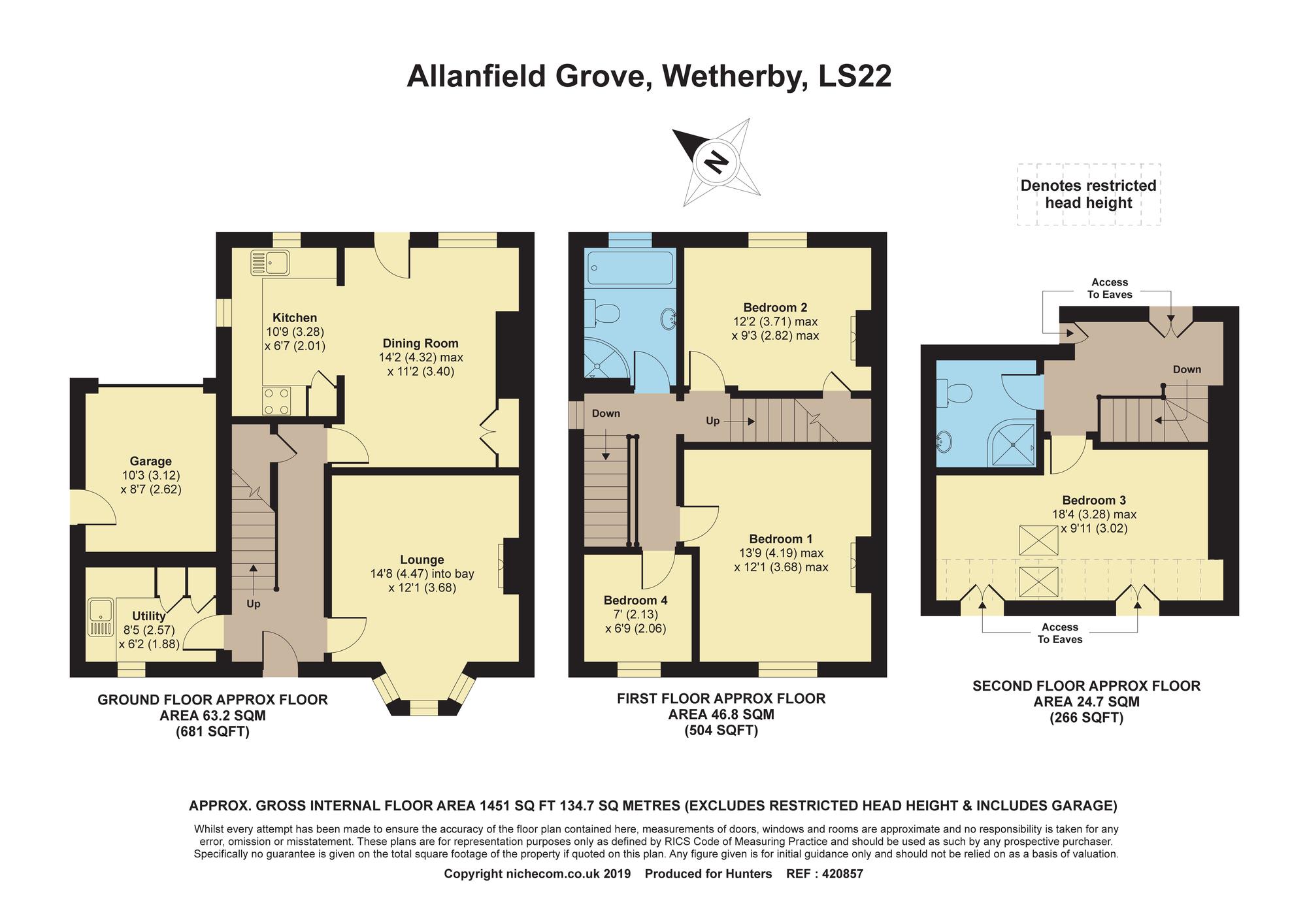4 Bedrooms Semi-detached house for sale in Allanfield Grove, Wetherby, Wetherby LS22 | £ 320,000
Overview
| Price: | £ 320,000 |
|---|---|
| Contract type: | For Sale |
| Type: | Semi-detached house |
| County: | West Yorkshire |
| Town: | Wetherby |
| Postcode: | LS22 |
| Address: | Allanfield Grove, Wetherby, Wetherby LS22 |
| Bathrooms: | 0 |
| Bedrooms: | 4 |
Property Description
This is a simply stunning property and not one to be missed. Allanfield Grove is a small development tucked away behind Deighton Road and is within convenient reach of Wetherby town.
With an attractive cream rendered exterior and traditional sash windows the property has been designed and cared for by the current owners. With a high specification throughout the property boasts a twist of modern day fittings along with traditional victorian features.
Enter the property to the front via a stained glass door opens into the bespoke open kitchen diner, which has under floor heating, quirky yet useful fitted storage cupboards along with units fitted with granite and integrated appliances. A more traditional hallway with doors to sitting room and utility. The sitting room is a traditional room with bay window and central polished fireplace. The utility is fitted with modern units and provides useful laundry space.
Take the stairs to the first floor and the three bedrooms along with a modern fitted bathroom. Further stairs lead to the 2nd floor landing with sky light windows and another bedroom along with modern shower room.
Outside the garden is laid mainly with lawn, enclosed with access to the side. A paved driveway to the front leads to the garage.
Location
The property is situated in the charming historic town of Wetherby, which provides a wide range of shops and local amenities including schools for children of all ages including the nearby Wetherby High School, sports, health and recreational facilities. Wetherby itself provides excellent access for commuting through to Harrogate, Leeds and York, along with the nearby A1/M1 link road and the A64 providing further access to national and regional road networks for swift and easy commuting throughout the Yorkshire region.
Directions
Leave Wetherby along North Street and continue along Deighton Road, turn left down Allanfield where the property can be located on the left handside.
Accommodation
kitchen
3.28m (10' 9") x 2.01m (6' 7")
Bespoke hand crafted oak kitchen with fitted wall and base units. Granite work surfaces with integrated Küppersbusch double electric oven and Teka electric hob with extractor fan. Integrated fridge freezer and dishwasher. Inset 1.5 sink with mixer tap. Stone floors with underfloor heating. Sash window to the front and side aspect.
Dining area
4.32m (14' 2") (max) x 3.40m (11' 2")
External door to the front aspect. Built in storage cupboard. Radiator. Door to the hallway.
Inner hallway
Antico flooring with under the stairs cupboard. Internal doors to the lounge and utility. External door to the rear garden. The external hardwood door has an attractive stained glass window with leaded inserts.
Utility room
2.57m (8' 5") X 1.88m (6' 2")
Fitted with a range of wall and base units. Integrated fridge freezer and space for a washing machine. A sink unit with a stainless steel mixer tap. Sash window to the rear aspect. Part tiled walls and floors. Radiator.
Lounge
4.47m (14' 8") x 3.68m (12' 1")
Feature fireplace with tiled hearth and insert. Bay sash windows to the rear aspect. Two radiators.
First floor landing
Sash window to the side aspect with doors to the bedrooms and house bathroom. Access to the roof. Radiator
bedroom one
4.19m (13' 9") (max) x 3.68m (12' 1") (max)
Feature fireplace with bespoke fitted wardrobes. Sash window to the rear aspect. Radiator.
Bedroom two
3.71m (12' 2") (max) x 2.82m (9' 3") (max)
Under the stairs storage. Sash window to the front aspect. Radiator.
Bedroom four
2.13m (7' 0") x 2.06m (6' 9")
Sash window to the rear aspect. Radiator.
House bathroom
Bath with tiled panels. Travatine tilled walls and floors. Pedestal wash hand basin. Walk in shower cubicle. Low level WC. Heated towel rail. Under floor heating and extractor fan. Sash window to the front aspect.
Second floor landing
Velux window to the front aspect. Door to the shower room and bedroom.
Bedroom three
5.59m (18' 4") (max) x 3.02m (9' 11")
Two Velux windows to the rear aspect. Under eaves storage. Radiator.
Front garden
To the front of the property there is shrubs and trees with a slate boarder. Resin and blocked paved driveway which provides off street parking for multiple vehicles.
Rear gardens
Enclosed with fence boarders with a block paved patio perfect for entertaining. A lawned area with flower trees and shrubs boarders.
Attached garage
Hormann up and over door. Lights and power with a door to the side.
Property Location
Similar Properties
Semi-detached house For Sale Wetherby Semi-detached house For Sale LS22 Wetherby new homes for sale LS22 new homes for sale Flats for sale Wetherby Flats To Rent Wetherby Flats for sale LS22 Flats to Rent LS22 Wetherby estate agents LS22 estate agents



.png)











