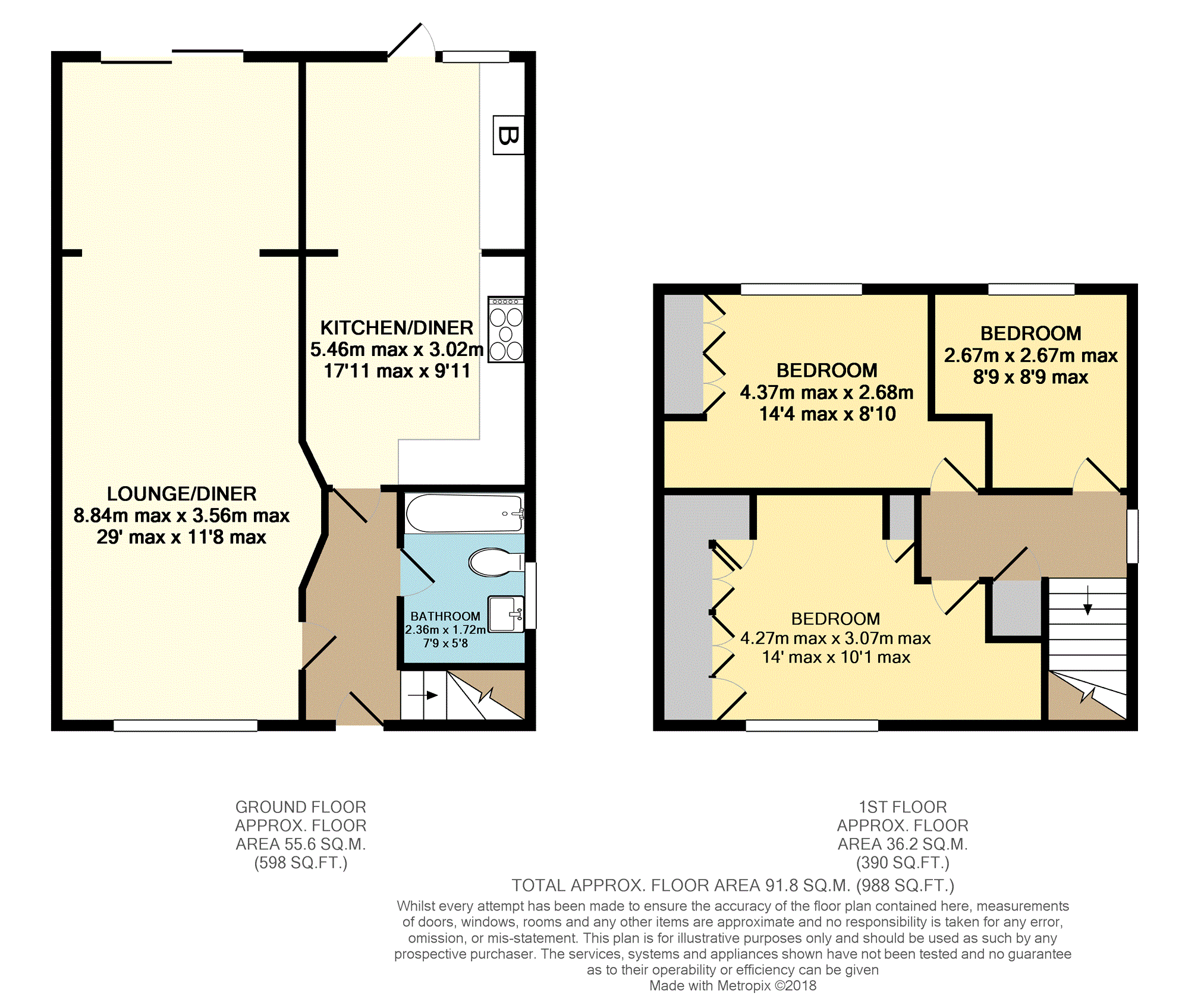3 Bedrooms Semi-detached house for sale in Allen Road, Croydon CR0 | £ 425,000
Overview
| Price: | £ 425,000 |
|---|---|
| Contract type: | For Sale |
| Type: | Semi-detached house |
| County: | London |
| Town: | Croydon |
| Postcode: | CR0 |
| Address: | Allen Road, Croydon CR0 |
| Bathrooms: | 1 |
| Bedrooms: | 3 |
Property Description
A well presented and extended three bedroom semi detached house with excellent off street parking located moments away from Purley Ways vast array of shopping superstores and Trams serving East Croydon, Wimbledon and Beckenham. The property has spacious accommodation comprising of an entrance hall leading to an extended 29' lounge and dinning room. There is a well appointed 18' kitchen breakfast room and a modern downstairs bathroom. The first floor has three spacious bedrooms the largest two having fitted wardrobes. The property also has a substantial shed area with an external cooking area. The garden is an excellent entertaining area therefore with side access to the front of the property where there is ample off street parking. Features of the property include double glazing and gas central heating via radiators. Allen Road is positioned in an enviable position being a short distance away from central Croydon with its vast array of shopping entertainment and commercial facilities. Croydon is currently undergoing major regeneration and is soon to feature a new planned Westfield shopping complex. Croydons newest venue, the Boxpark, offers a vibrant and cosmopolitan venue made famous in then recent World Cup Finals. There is also a number of schools in the local area both state and private along with a number of leisure facilities.
Ground Floor
Entrance Hall
Stairs rising to first floor landing.
Lounge/Dining Room
29'0" max x 12'8" max
Double glazed window to front, part panelled walls, coved cornice, tiled flooring, radiator, and dining area to rear with double glazed sliding doors to garden, and further radiator.
Kitchen/Diner
9'11" x 17'11" max
Double glazed doors and window to rear, cupboard housing boiler, tiled flooring, and range of matching wall and base units with work surfaces incorporating single drainer sink unit, and space for range style cooker, washing machine, fridge freezer and dishwasher.
Bathroom
7'9" x 5'8"
Double glazed window to side, panelled bath with mixer taps and shower attachment, wash basin, low flush WC and towel rail.
First Floor Landing
With double glazed window to side and inbuilt storage cupboard.
Bedroom One
14'0" max x 10'1" max
Double glazed window to front, range of inbuilt wardrobes, and radiator.
Bedroom Two
14'4" max x 8'10"
Double glazed window to rear, inbuilt wardrobes, and radiator.
Bedroom Three
8'9" max x 8'9"
Double glazed window to rear, laminate flooring, and radiator.
Outside
Garden
Paved with side access and outside storage shed.
Driveway
Providing off street parking.
Property Location
Similar Properties
Semi-detached house For Sale Croydon Semi-detached house For Sale CR0 Croydon new homes for sale CR0 new homes for sale Flats for sale Croydon Flats To Rent Croydon Flats for sale CR0 Flats to Rent CR0 Croydon estate agents CR0 estate agents



.png)











