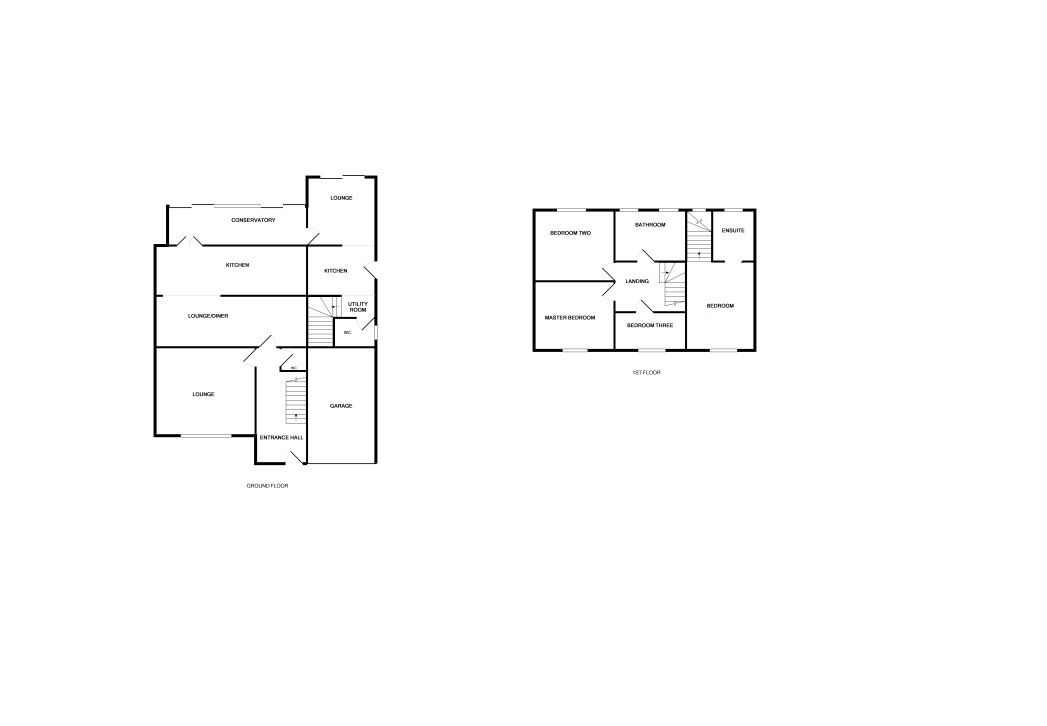3 Bedrooms Semi-detached house for sale in Allendale Drive, Copford, Colchester CO6 | £ 400,000
Overview
| Price: | £ 400,000 |
|---|---|
| Contract type: | For Sale |
| Type: | Semi-detached house |
| County: | Essex |
| Town: | Colchester |
| Postcode: | CO6 |
| Address: | Allendale Drive, Copford, Colchester CO6 |
| Bathrooms: | 1 |
| Bedrooms: | 3 |
Property Description
Summary
* * * lots of room to grow * * * With more than meets the eye, this spacious home is located in a desirable area. Boasting three bedrooms, kitchen/diner, living room, conservatory, annexe and field views, this home is a must view.
Description
With more than meets the eye, this spacious home is located in the desirable area of Copford and measures1,550SQFT. Boasting three bedrooms, with superb field views to master, kitchen/diner, living room, conservatory and a self contained annexe, this home has ample potential and is a must view.
Entrance Hall
Double glazed opaque entrance door to front, radiator, stairs to first floor, built-in understairs cupboard, wooden flooring, doors to Lounge & Dining Room:
Living Room 11' 6" x 13' 4" ( 3.51m x 4.06m )
Double glazed window to front, wooden and tiled fire surround, radiator, TV point.
Dining Area 9' 5" x 20' 10" ( 2.87m x 6.35m )
Internal window to rear, two radiators, wooden flooring, door to Cloakroom and open access in to Extended Kitchen:
Kitchen 8' 6" x 20' 11" ( 2.59m x 6.38m )
Window to rear, one and a half bowl sink unit with single drainer and mixer tap, set within roll edge work surfaces with cupboards and drawers beneath and range of eye-level cupboards above. Spaces for cooker, washing machine, fridge/freezer and dishwasher and a built-in cooker hood. Partly tiled walls and fully tiled floor, patio door to rear leading in to Garden Room:
Cloakroom 8' 6" x 20' 11" ( 2.59m x 6.38m )
Low-level wc and extractor fan.
Garden Room/conservatory 8' 5" x 17' 8" ( 2.57m x 5.38m )
Double glazed aspects with a sloped and shaded roof, fully tiled floor, patio door to rear and door to Annex Living Area:
First Floor Landing
Loft hatch and doors to:
Bedroom One 9' 9" x 11' 7" ( 2.97m x 3.53m )
Double glazed window to front, built-in mirror fronted sliding wardrobes, radiator and wooden flooring.
Bedroom Two 9' 4" x 12' ( 2.84m x 3.66m )
Double glazed window to rear (farmland views), radiator and wooden flooring.
Bedroom Three 8' 7" x 8' 7" ( 2.62m x 2.62m )
Double glazed window to front and radiator.
Bathroom
Two double glazed opaque windows to rear, low-level wc, pedestal wash hand basin, spa bath with mixer taps and shower attachment. Wall mounted heated towel rail and fully tiled walls.
Annexe Entrance
Personal side entrance door accessible independently of the main house leading in to the Kitchen Area:
Lounge/kitchen 20' 7" x 8' 8" ( 6.27m x 2.64m )
Lounge Area - Window to side, patio door to rear, radiator, carpeted floor, door to the Garden Room and open access in to the Kitchen Area - Single sink and single drainer with mixer tap set within tiled worktops with cupboards and drawers beneath. Spaces for a cooker, washing machine and fridge. Partly tiled walls, fully tiled floor, radiator and doorway to Lobby:
Lobby
Fully tiled floor, radiator, stairs turning to first floor leading directly in to the Bedroom and a door to Cloakroom:
Cloakroom
Opaque window to side, low-level wc, wash hand basin, built-in cupboard, partly tiled walls and a fully tiled floor.
Bedroom 13' 2" x 7' 7" ( 4.01m x 2.31m )
Double glazed windows to front and rear, radiator and doorway to:
Shower Room
Double glazed window to rear, low-level wc, pedestal wash hand basin, shower tray with independent shower unit over, partly tiled walls and a radiator.
Outside
Front Garden
Open plan with dropped kerb access to the hardstanding driveway for two cars and the remaining garden is laid to lawn with some shrubs. There is an up/over door to front of Garage and side access gate leading to the Rear Garden and Independent Annex Door:
Rear Garden
Fully enclosed by fencing and initially laid to patio leading to lawn. There are established shrubs and borders and a shed to remain.
Garage
Power and light connected.
1. Money laundering regulations - Intending purchasers will be asked to produce identification documentation at a later stage and we would ask for your co-operation in order that there will be no delay in agreeing the sale.
2: These particulars do not constitute part or all of an offer or contract.
3: The measurements indicated are supplied for guidance only and as such must be considered incorrect.
4: Potential buyers are advised to recheck the measurements before committing to any expense.
5: Connells has not tested any apparatus, equipment, fixtures, fittings or services and it is the buyers interests to check the working condition of any appliances.
6: Connells has not sought to verify the legal title of the property and the buyers must obtain verification from their solicitor.
Property Location
Similar Properties
Semi-detached house For Sale Colchester Semi-detached house For Sale CO6 Colchester new homes for sale CO6 new homes for sale Flats for sale Colchester Flats To Rent Colchester Flats for sale CO6 Flats to Rent CO6 Colchester estate agents CO6 estate agents



.png)










