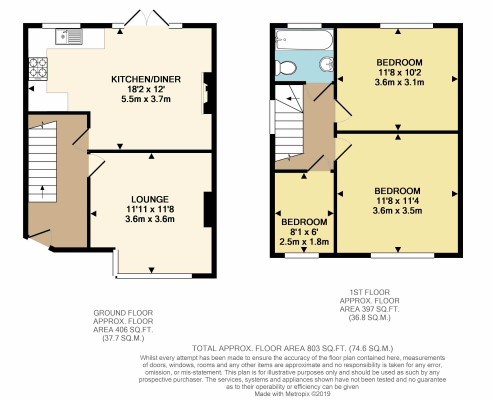3 Bedrooms Semi-detached house for sale in Allenswood Road, Eltham SE9 | £ 410,000
Overview
| Price: | £ 410,000 |
|---|---|
| Contract type: | For Sale |
| Type: | Semi-detached house |
| County: | London |
| Town: | London |
| Postcode: | SE9 |
| Address: | Allenswood Road, Eltham SE9 |
| Bathrooms: | 1 |
| Bedrooms: | 3 |
Property Description
Price...........Offers in the region of.............£410,000...........Freehold
much improved and presented to A high standard throughout this 1930's semi detached house has much to offer a young family. Ready to move into, there's a good size rear garden, not overlooked from the rear and parking for two cars on the front, The property is situated in a quiet side road with views at the rear up to Shooters Hill and across Eltham. Local schools, buses, local shops and station are all within easy reach what are you waiting for? Book A viewing!
Gas central heating with a combi boiler (not tested). Double glazed windows. Fitted kitchen/diner 18 x 12 max with oven hob and cooker hood. Lounge. Three bedrooms, modern bathroom/WC. Pedestrian side access. Fitted carpets. Nice rear outlook. Be sure to view!
Entrance hall: UPVC double glazed entrance door and window. Laminate wood flooring. Fitted carpet to stairs. Radiator. Under stairs meter storage cupboard.
Lounge 11'9 x 11'9: Double glazed window with venetian blinds to the front. Electric pebble fire. Fitted carpet. Radiator with a decorative cover.
Fitted kitchen/diner 18' x 12 max: A stylish kitchen having a range of base and wall units offering work top and storage space, inset stainless steel sink and drainer. Built in electric fan assisted oven and grill with a stainless steel four ring gas hob unit and cooker hood above. Integrated microwave oven. Ceramic floor tiles. Worktop lighting. Double glazed window overlooking garden. Laminate wood flooring to the dining area. Double glazed French doors open onto the garden. Radiator. Coved cornice.
Landing: Double glazed window. Fitted carpet. Access via retracting ladder to insulated and boarded loft housing a wall mounted gas combi boiler for central heating and hot water system (not tested).
Bedroom one 11'7 x 11'3: Double glazed window to the front. Fitted carpet. Radiator.
Bedroom two 11'9 x 10'1: Double glazed window overlooking garden with extensive views over the surrounding area. Fitted carpet. Radiator. Coved cornice.
Bedroom three 8' x 6': Double glazed window to the front. Radiator. Fitted carpet.
Modern bathroom: White suite incorporating panelled bath with 'Aqualisa' mixer tap and thermostatically controlled hand shower attachment, shower screen, pedestal wash basin and wc with low level suite. Chrome towel radiator. Full ceramic tiling. Double glazed window.
Garden Approx 50': Lawn surrounding wood decks and pathway. Shed. Well fenced.
Parking: Paved forecourt with room to park two cars.
Energy rating D
the property misdescriptions act
The agent has not tested any apparatus, equipment, fixtures and fittings or services and so cannot verify that they are in working order or fit for the purpose. A buyer is advised to obtain verification from their solicitor or surveyor. References to the tenure of a property are based on information supplied by the seller. The agent has not had sight of the title documents. A buyer is advised to obtain verification from their solicitor. A06.Elt.Djh.Sh.19
Property Location
Similar Properties
Semi-detached house For Sale London Semi-detached house For Sale SE9 London new homes for sale SE9 new homes for sale Flats for sale London Flats To Rent London Flats for sale SE9 Flats to Rent SE9 London estate agents SE9 estate agents



.jpeg)











