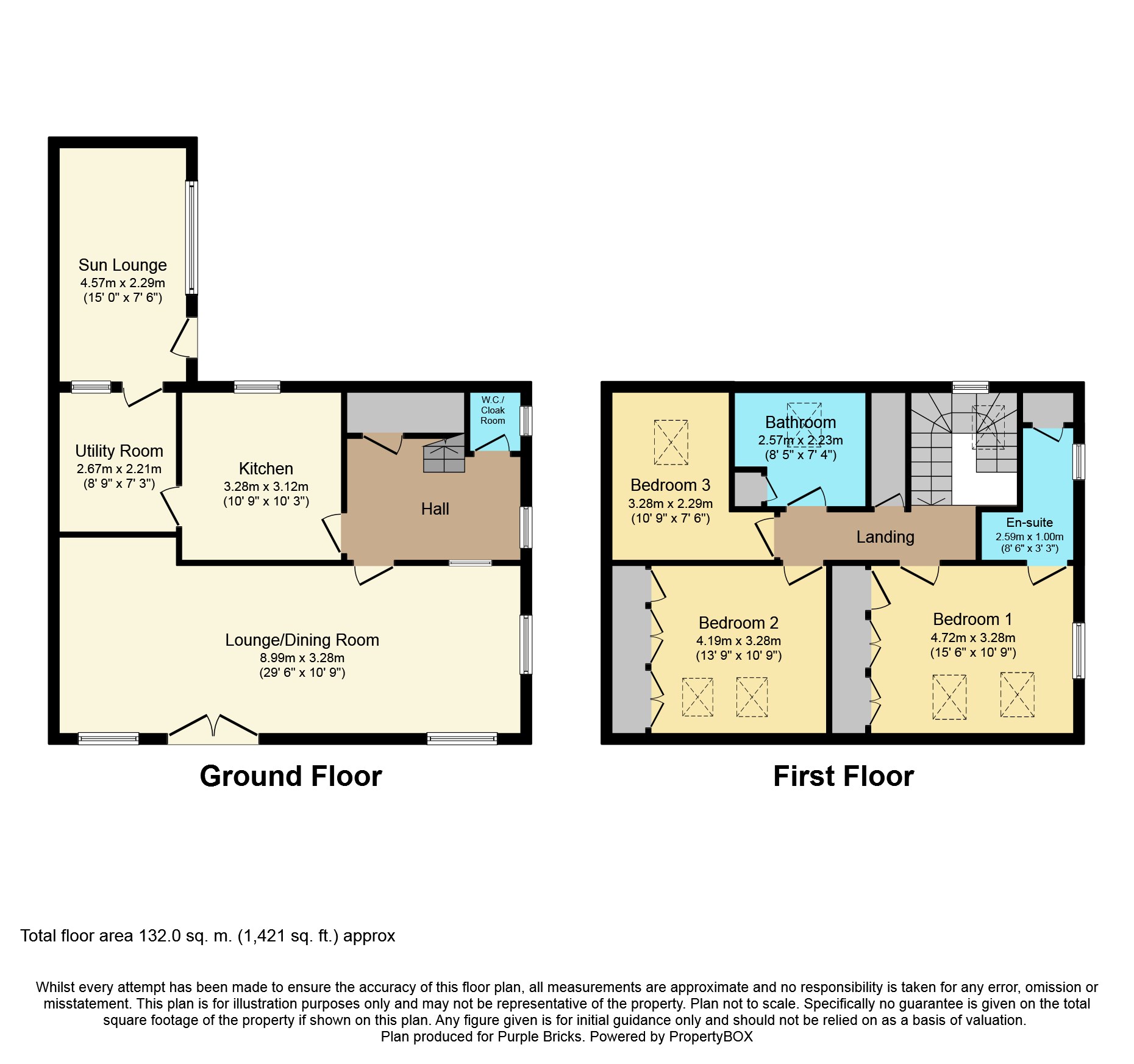3 Bedrooms Semi-detached house for sale in Allerton Upper Green, Allerton BD15 | £ 325,000
Overview
| Price: | £ 325,000 |
|---|---|
| Contract type: | For Sale |
| Type: | Semi-detached house |
| County: | West Yorkshire |
| Town: | Bradford |
| Postcode: | BD15 |
| Address: | Allerton Upper Green, Allerton BD15 |
| Bathrooms: | 2 |
| Bedrooms: | 3 |
Property Description
****Individual three bedroom barn conversion***** Rural setting with approximately three acres of grazing and woodland**** If you’re waiting for something that little bit out of the ordinary then Brydene could be the one for you. This property is situated in an idyllic rural location between Thornton and Wilsden and has land included. There are detached double garages with a generous off street parking area. Internally, to the ground floor, there is an open plan living/dining area with a separate kitchen, utility room and snug with access into a private courtyard. To the first floor there is a house bathroom and three bedrooms, the master bedroom having an en suite shower room. Book a viewing instantly online by visiting or call Purplebricks to book by phone.
Entrance Hall
Stairs provide access to first floor accommodation.
W.C.
Low level w.C. Pedestal hand wash basin.
Open Plan Living
UPVC double glazed French doors provide access out to gardens providing the ideal entertaining space. Wood flooring. Feature radiators. UPVC double glazed window. Space for dining table.
Kitchen
A fitted kitchen comprising integrated electric oven with gas hob and extractor hood. Integrated fridge/freezer and dishwasher. A range of built in kitchen storage with complimentary surfaces and tiled splashbacks. Belfast sink with drainer. UPVC double glazed window.
Utility Room
With fitted storage to match the kitchen. Space and plumbing for washing machine. Access into sun room.
Sun Room
UPVC construction with double glazed windows. Access to private courtyard.
Landing
Storage cupboard. Doors provide access into first floor accommodation.
Master Bedroom
With fitted wardrobes. Velux window. Door into en suite.
Bedroom Two
Velux style window. Fitted wardrobes.
Bedroom Three
UPVC double glazed window.
En-Suite Shower Room
Shower cubicle with tiled surround. Pedestal hand wash basin. Low level w.C. Velux style window.
Bathroom
A three piece bathroom suite comprising; bath with shower over. Pedestal hand wash basin and low level w.C. Partly tiled walls. Velux style window.
Outside
There are extensive gardens to include an enclosed space with raised flowerbeds and paved seating area. A private track provides access to approximately three acres of woodland and open fields which the current owner has used as grazing land.
Triple Garage
With up and over doors. Power and light.
Property Location
Similar Properties
Semi-detached house For Sale Bradford Semi-detached house For Sale BD15 Bradford new homes for sale BD15 new homes for sale Flats for sale Bradford Flats To Rent Bradford Flats for sale BD15 Flats to Rent BD15 Bradford estate agents BD15 estate agents



.png)











