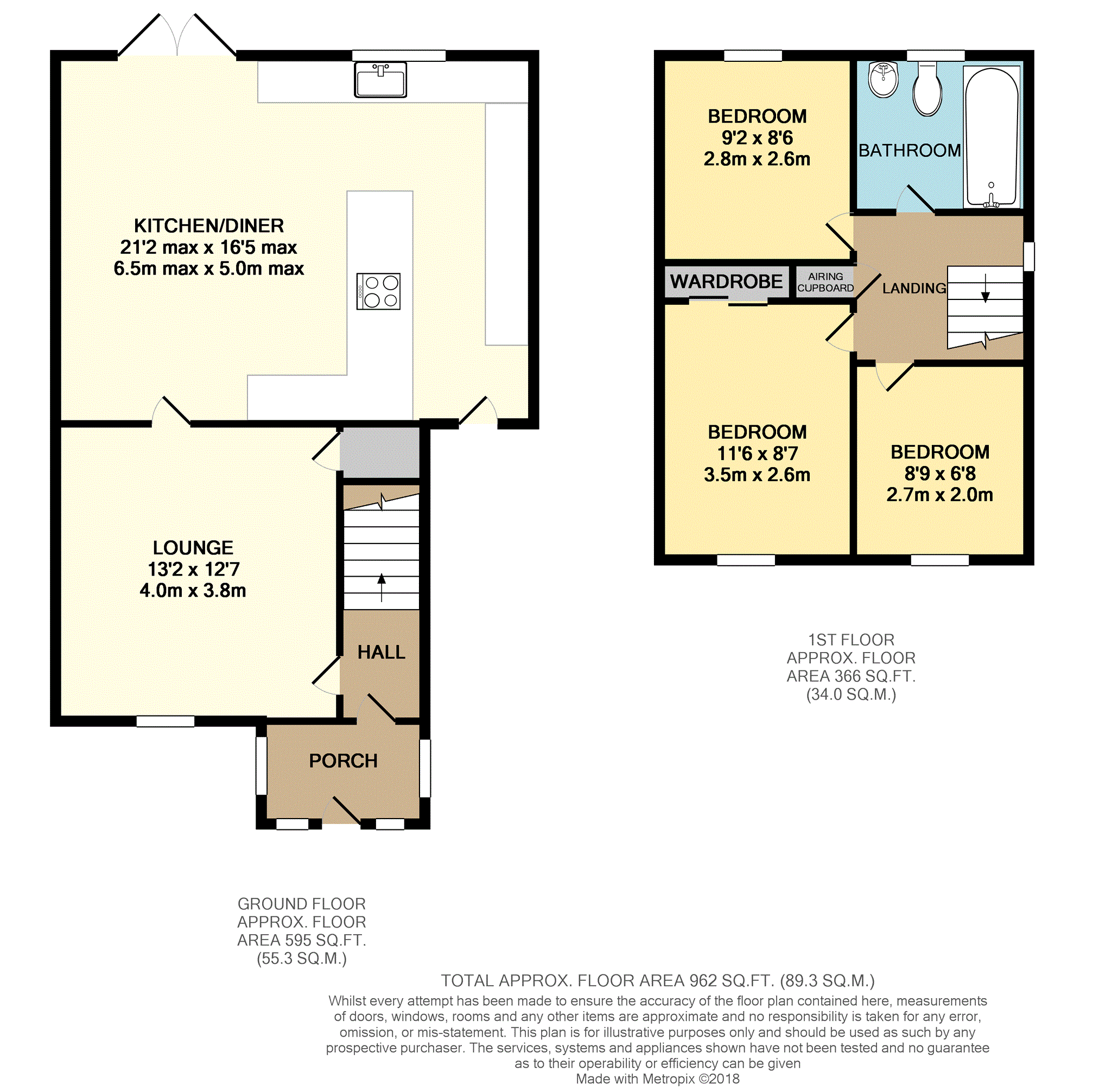3 Bedrooms Semi-detached house for sale in Allington Drive, Barrs Court BS30 | £ 260,000
Overview
| Price: | £ 260,000 |
|---|---|
| Contract type: | For Sale |
| Type: | Semi-detached house |
| County: | Bristol |
| Town: | Bristol |
| Postcode: | BS30 |
| Address: | Allington Drive, Barrs Court BS30 |
| Bathrooms: | 1 |
| Bedrooms: | 3 |
Property Description
Well presented extended family home nestled in a quiet cul de sac location in Barrs Court. This tucked away spot is within walking distance to the Gallagher retail park, Asda super store, green spaces and schools. You will find the A4174 ring road close by along with the A4 to Bristol and Bath making it an ideal location to commute, or hop on a bus.
Internally this property has had a make over in the past 3 years and now offers a light modern home. The heart of this home has to be the modern extended kitchen/ diner/ family room. This wonderful space oozes luxury with bespoke Quartz worktops and an extensive range of storage. A space all the family can be together and enjoy. French doors open to the rear garden and there is a handy door leading to the side drive.
Upstairs you will find three light bedrooms and a family bathroom. The combi boiler is located in the airing cupboard and is approx. 3 years old.
Relax in the enclosed low maintenance garden which offers a pleasant mixture of lawn and patio. There is also handy gated access to the rear.
Completing the package is driveway parking to the front and side of the property so several cars.
This is the perfect starter home and first time buyers will be exempt from stamp duty, or a great family home. Come and see for yourself.
Entrance Porch
7'2" x 4'7"
Double glazed windows to side and front. Double glazed door to front drive and door to hall. Tiled floor. Radiator.
Hall
Radiator and power points. Stairs to first floor. Door to porch and lounge.
Lounge
13'2" x 12'7"
Double glazed window to the front. TV point, radiator and power points. Under stairs cupboard. Door to kitchen/ diner and hall.
Kitchen/Diner
16'5" max x 21'2" max (Extended to rear and side).
Range of matching wall and base units with luxury Quartz worktops and inset stainless steel sink. Built in oven and gas hob with stainless steel extractor hood and glass splash back. Plumbing for washing machine and dishwasher. Radiator and feature upright radiator. Power points and TV point. Double glazed window to the rear. French doors to the garden and double glazed door to the side of the drive. Door to lounge.
Bedroom One
11'6" x 8'7"
Double glazed window to the front. Radiator and power points.
Bedroom Two
9'2" x 8'7"
Double glazed window to the rear. Radiator and power points.
Bedroom Three
8'9" x 6'8"
Double glazed window to the front. Radiator and power points.
Bathroom
6'11" x 6'7"
WC, wash hand basin and bath with shower over. Fully tiled walls and tiled floor. Heated towel rail. Double glazed window to the rear.
Landing
Double glazed window to the side. Power points. Cupboard housing gas combi approx. 3 years old. Loft access.
Rear Garden
Enclosed by fences to the sides and wall with gate to the rear. Lawn and patio. Tap. Shed.
Driveway
Driveway parking to the front and side of the property.
Council Tax Band
Band "C" South Gloucestershire Council.
Property Location
Similar Properties
Semi-detached house For Sale Bristol Semi-detached house For Sale BS30 Bristol new homes for sale BS30 new homes for sale Flats for sale Bristol Flats To Rent Bristol Flats for sale BS30 Flats to Rent BS30 Bristol estate agents BS30 estate agents



.png)











