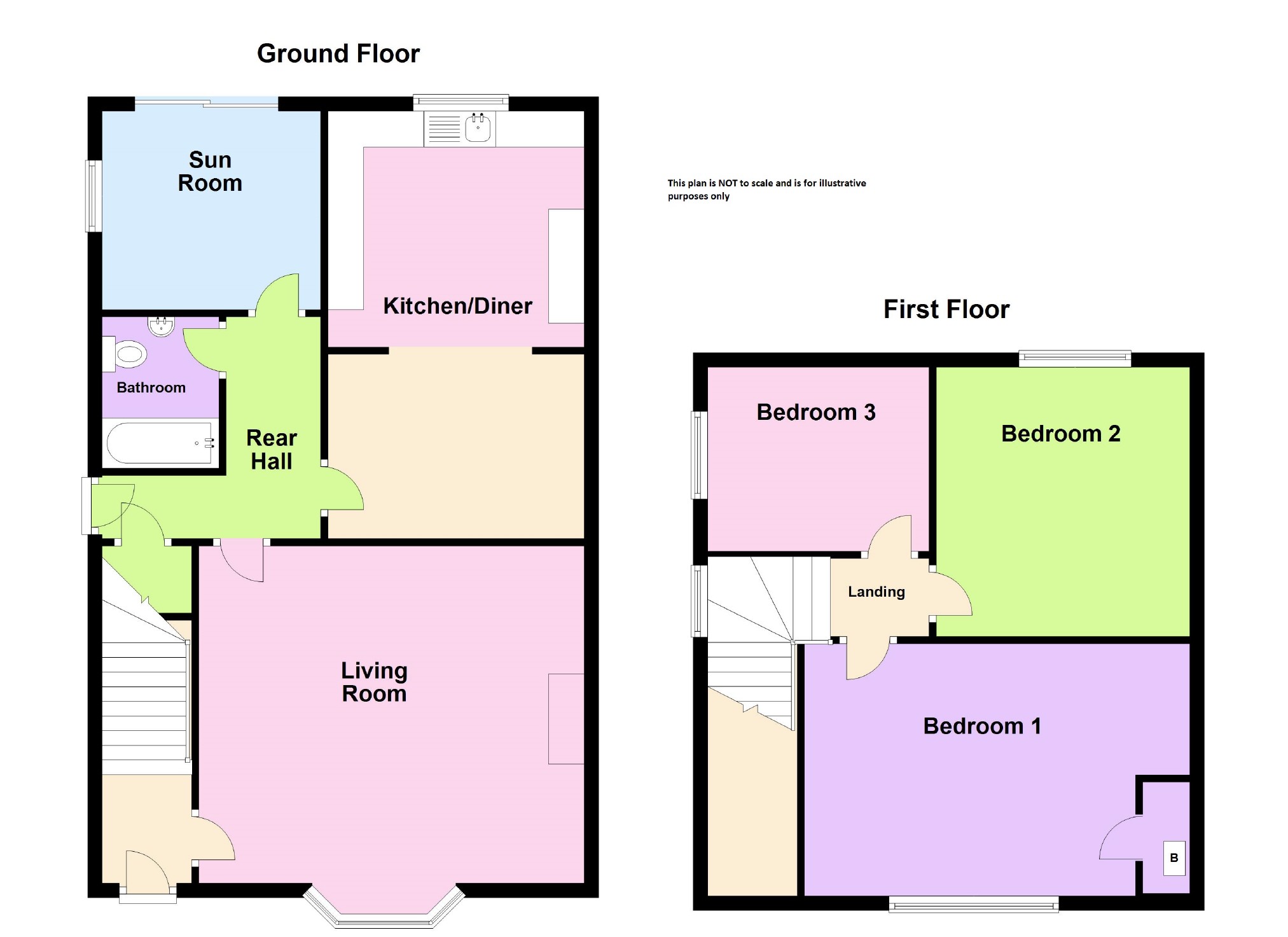3 Bedrooms Semi-detached house for sale in Allt-Y-Cham Drive, Pontardawe, Swansea SA8 | £ 80,000
Overview
| Price: | £ 80,000 |
|---|---|
| Contract type: | For Sale |
| Type: | Semi-detached house |
| County: | Swansea |
| Town: | Swansea |
| Postcode: | SA8 |
| Address: | Allt-Y-Cham Drive, Pontardawe, Swansea SA8 |
| Bathrooms: | 1 |
| Bedrooms: | 3 |
Property Description
Spacious Family Home - In Popular Location!
Pontardawe is a popular town, located in the Swansea Valley. The town has much to offer with access to schools, Pontardawe Arts Centre, shops, restaurants and public houses. Pontardawe is also ideally situated for access to the M4 corridor and the neighbouring towns of Neath and Ystradgynlais.
Entrance Hall
Enter via double glazed door to the front elevation, stairs to first floor, door to:
Living Room (13'4 x (4.06m x))
Double glazed bay window to the front, gas fire, door to:
Rear Hall
Double panel radiator, double glazed door to the side, understairs storage, door to:
Kitchen / Diner (22' x 9'7 (6.71m x 2.92m))
Wall and base units with worktops over, stainless steel sink with drainer and mixer tap, tiled splash-back, double panel radiator, double glazed window to rear, plumbing for washing machine, space for cooker, space for fridge/freezer, part laminated/part carpeted flooring.
Bathroom (6'8 x 5'2 / 4' (2.03m x 1.57m /1.22m))
Suite comprising of pedestal wash hand basin, WC, panel bath with mixer tap and shower attachment and also mains shower connected. Tiled splash-back, laminate flooring, single panel radiator, single glazed window to side.
Sunroom (10'7 x 9'1 (3.23m x 2.77m))
Single glazed window to side, double glazed sliding patio doors to the rear, fireplace with wood surround and a marble effect hearth.
First Floor Landing
Double glazed window to side, access to loft space.
Bedroom One (14'6 x 10'7 (4.42m x 3.23m))
Double glazed window to front, built-in storage cupboard housing a wall mounted combination boiler providing domestic hot water and heating to the property.
Bedroom Two (10'7 x 9'7 / 8'5 (3.23m x 2.92m /2.57m))
Double glazed window to rear, single panel radiator.
Bedroom Three (9'1 x 7'3 (2.77m x 2.21m))
Double glazed window to side, single panel radiator.
Front Garden
To the front there are concrete steps leading to a raised patio area and to the front door.
Rear Garden
There is side pedestrian access leading to the rear garden which is mainly laid to lawn. There are two outbuildings which are in need of attention.
Services
We are advised that mains services are connected to the property.
You may download, store and use the material for your own personal use and research. You may not republish, retransmit, redistribute or otherwise make the material available to any party or make the same available on any website, online service or bulletin board of your own or of any other party or make the same available in hard copy or in any other media without the website owner's express prior written consent. The website owner's copyright must remain on all reproductions of material taken from this website.
Property Location
Similar Properties
Semi-detached house For Sale Swansea Semi-detached house For Sale SA8 Swansea new homes for sale SA8 new homes for sale Flats for sale Swansea Flats To Rent Swansea Flats for sale SA8 Flats to Rent SA8 Swansea estate agents SA8 estate agents



.png)







