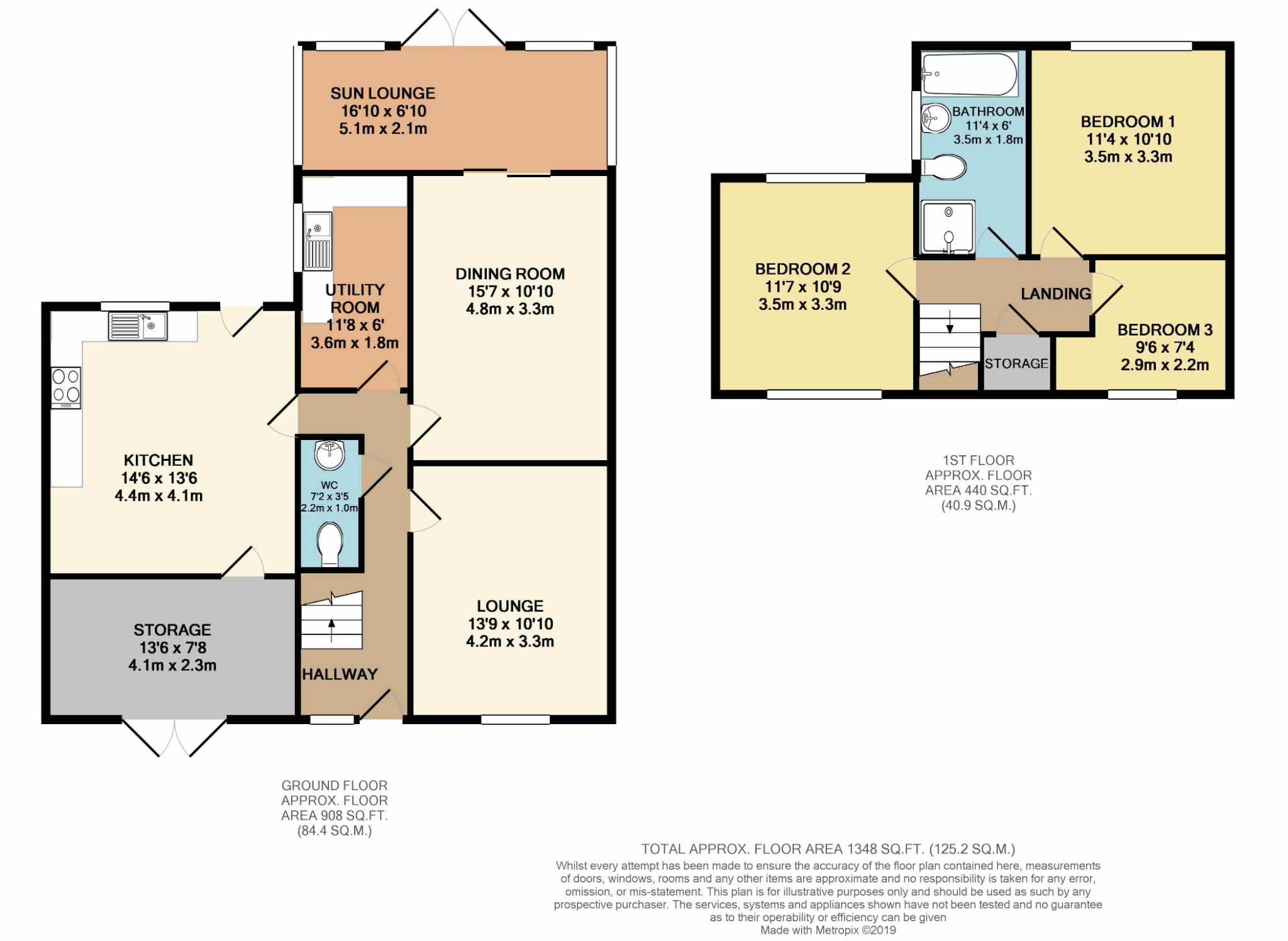3 Bedrooms Semi-detached house for sale in Alma Close, Upholland, Skelmersdale WN8 | £ 160,000
Overview
| Price: | £ 160,000 |
|---|---|
| Contract type: | For Sale |
| Type: | Semi-detached house |
| County: | Lancashire |
| Town: | Skelmersdale |
| Postcode: | WN8 |
| Address: | Alma Close, Upholland, Skelmersdale WN8 |
| Bathrooms: | 1 |
| Bedrooms: | 3 |
Property Description
Description
A fantastic opportunity to purchase this fabulous family home in the heart of Upholland Village, with all amenities within walking distance. Positioned in a cul-de-sac location, this lovely home has a generous plot, with far reaching views to the rear over Winter Hill. Internally the property is spacious, with three reception rooms, downstairs WC, utility room and three double bedrooms, plus lounge, dining room, dining kitchen and bathroom. There are gardens to the front and rear plus parking to the front. This property is a superb buy and early viewings are advised. Contact us today to arrange your early appointment.
Accommodation Comprising
Entrance Porch
Patio door to the front and tiled floor.
Hallway
A welcoming hallway, with staircase to the first floor, central heating radiator and tiled floor.
WC
Low level WC and vanity wash hand basin. Fully tiled elevations and floor.
Lounge (13'9 x 10'9)
Feature cast iron fireplace, central heating radiator, UPVC double glazed window to the front and laminate flooring.
Dining Room (15'7 x 10'8)
Sliding double doors leading to the sun lounge, central heating radiator and laminate flooring.
Sun Lounge (17'4 x 6'9)
UPVC double glazed frame and dwarf wall with French doors to the rear.
Dining Kitchen (13'7 x 13'4)
A good range of wall base units, with electric cooker point and space for dihwasher. Central heating radiator and boiler. UPVC double glazed window and door to the rear. Door leading to partial garage storage.
Utility (11'8 x 6'1)
Base and sink unit, space for washing machine and tumble dryer. UPVC double glazed window to the side.
Landing
Access to all first floor bedrooms and storage cupboard.
Bedroom 1 (11'5 x 11'0)
UPVC double glazed window to the rear and central heating radiator.
Bedroom 2 (11'3 x 10'8)
UPVC double glazed windows to the front and rear and central heating radiator.
Bedroom 3 (9'6 x 7'4)
UPVC double glazed window to the front and central heating radiator.
Bathroom (10'2 x 6'1)
Low level WC, wash hand basin, panel bath and shower cubicle. Central heating radiator and UPVC double glazed window to the side.
Exterior
Enclosed garden to the front and driveway. Double doors lead to a partial garage storage room. To the rear is a good size l-shaped garden with mature shrub borders.
Property Location
Similar Properties
Semi-detached house For Sale Skelmersdale Semi-detached house For Sale WN8 Skelmersdale new homes for sale WN8 new homes for sale Flats for sale Skelmersdale Flats To Rent Skelmersdale Flats for sale WN8 Flats to Rent WN8 Skelmersdale estate agents WN8 estate agents



.png)










