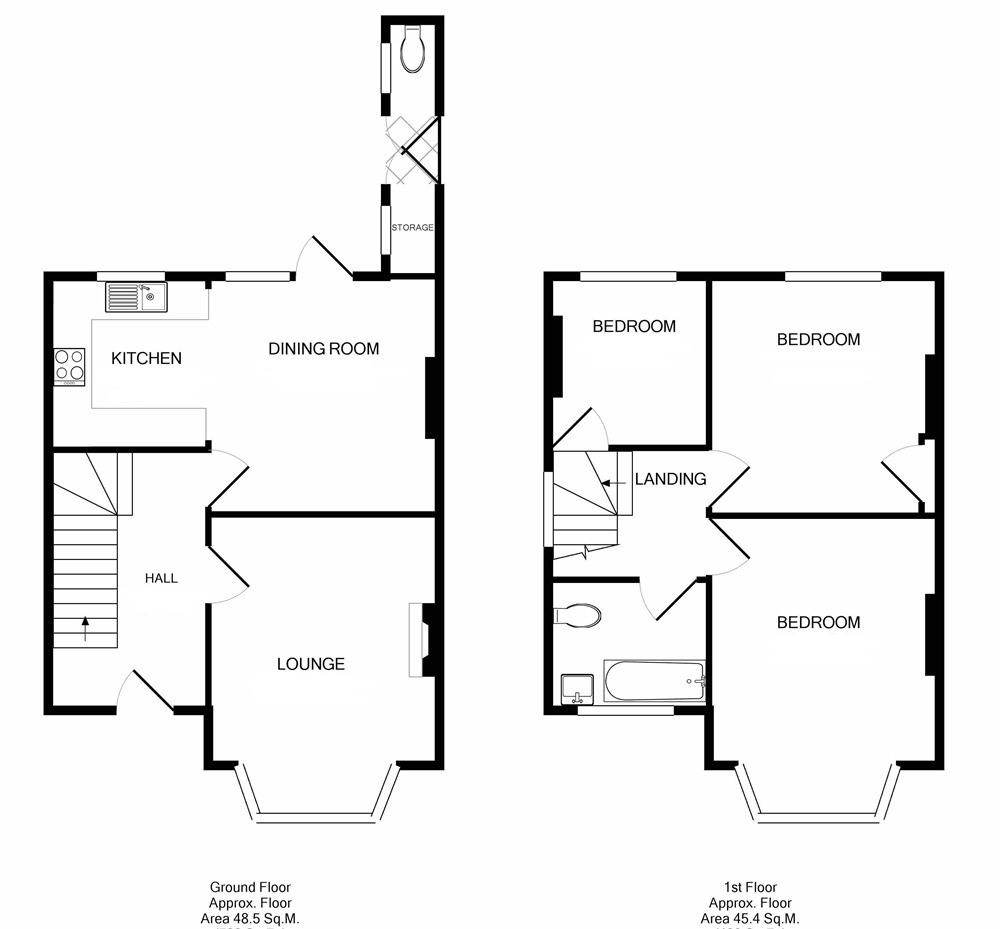3 Bedrooms Semi-detached house for sale in Alma Road, Carshalton SM5 | £ 625,000
Overview
| Price: | £ 625,000 |
|---|---|
| Contract type: | For Sale |
| Type: | Semi-detached house |
| County: | London |
| Town: | Carshalton |
| Postcode: | SM5 |
| Address: | Alma Road, Carshalton SM5 |
| Bathrooms: | 1 |
| Bedrooms: | 3 |
Property Description
** not to be missed **
A well presented period semi-detached family home built IN1895. Kenyons are pleased to offer this three bedroom character property which is offered for sale in good condition throughout and retains many period features. The house benefits from a modern fitted kitchen period style bathroom, well maintained garden and gas central heating. The property is located in a sought after road within walking distance of the village and ponds and is within ½ a mile from Carshalton and Carshalton Beeches train stations. The area is well service with a good range of schools for all ages.
Viewing strongly recommended.
* entrance hall * living room * dining room * modern kitchen *
* three bedrooms * period style bathroom * gas central heating *
* front & rear gardens * good decorative order throughout *
* sought after location * viewing recommended *
accommodation:
Entrance hall: Radiator, dado rail, under-stairs storage cupboard.
Living room: 15'2 x 11'11. Sash bays window having front aspect, feature open fireplace, picture rail, radiator, stripped floorboards.
Dining room: 12'0 x 12'0. Feature open fireplace, fitted display/storage unit, picture rail, stripped floorboards, radiator, door leading to patio and rear garden, open plan to kitchen.
Modern kitchen: 8'7 x 8'4. Fitted with matching base and eye level units with high gloss finish, work-surfaces with matching up-stands, sink unit, built-in eye level double oven, separate hob with tiled splash-back and extractor hood above, space for upright fridge/freezer, space for washing machine, space for dishwasher, stripped floorboards two windows overlooking, rear garden.
From entrance hall stairs to first floor landing:
Bedroom one:15'2 x 12'0. Sash bay window having front aspect, picture rail, radiator.
Bedroom two: 12'0 x 12'0. Sash window having rear aspect, radiator, feature fireplace, picture rail, fitted storage cupboard, access to loft.
Bedroom three: 8'6 x 7'10. Sash window having rear aspect, radiator - (currently used as a study).
Bathroom: 7'11 x 6'7. Comprising of a period style white suite with freestanding roll-top bath with mixer tap and hand shower and tiled splash-back, pedestal wash hand basin, low flush w.C, part panelled walls, heated towel rail/radiator, tiled floor, sash window.
Outside:
Rear garden: Area of patio, area of lawn, decked area to rear, pedestrian gate at rear, timber shed at side, gardeners w.C, store room/workshop.
Front garden:
Tenure: Freehold.
Kenyons - Established 1984
Over 30 Years of successfully selling and letting properties in the local area
notice to purchasers: Kenyons Estate Agents and their staff have not carried out any tests to any items mentioned within these details, which include services such as heating, electrical system, appliance or any fixture and fittings. We would advise purchasers to satisfy themselves as to their condition. Furthermore, please note that a Laser Tape measuring device has been used to establish the room dimensions which should not be relied upon when ordering carpets.
Property Location
Similar Properties
Semi-detached house For Sale Carshalton Semi-detached house For Sale SM5 Carshalton new homes for sale SM5 new homes for sale Flats for sale Carshalton Flats To Rent Carshalton Flats for sale SM5 Flats to Rent SM5 Carshalton estate agents SM5 estate agents



.png)











