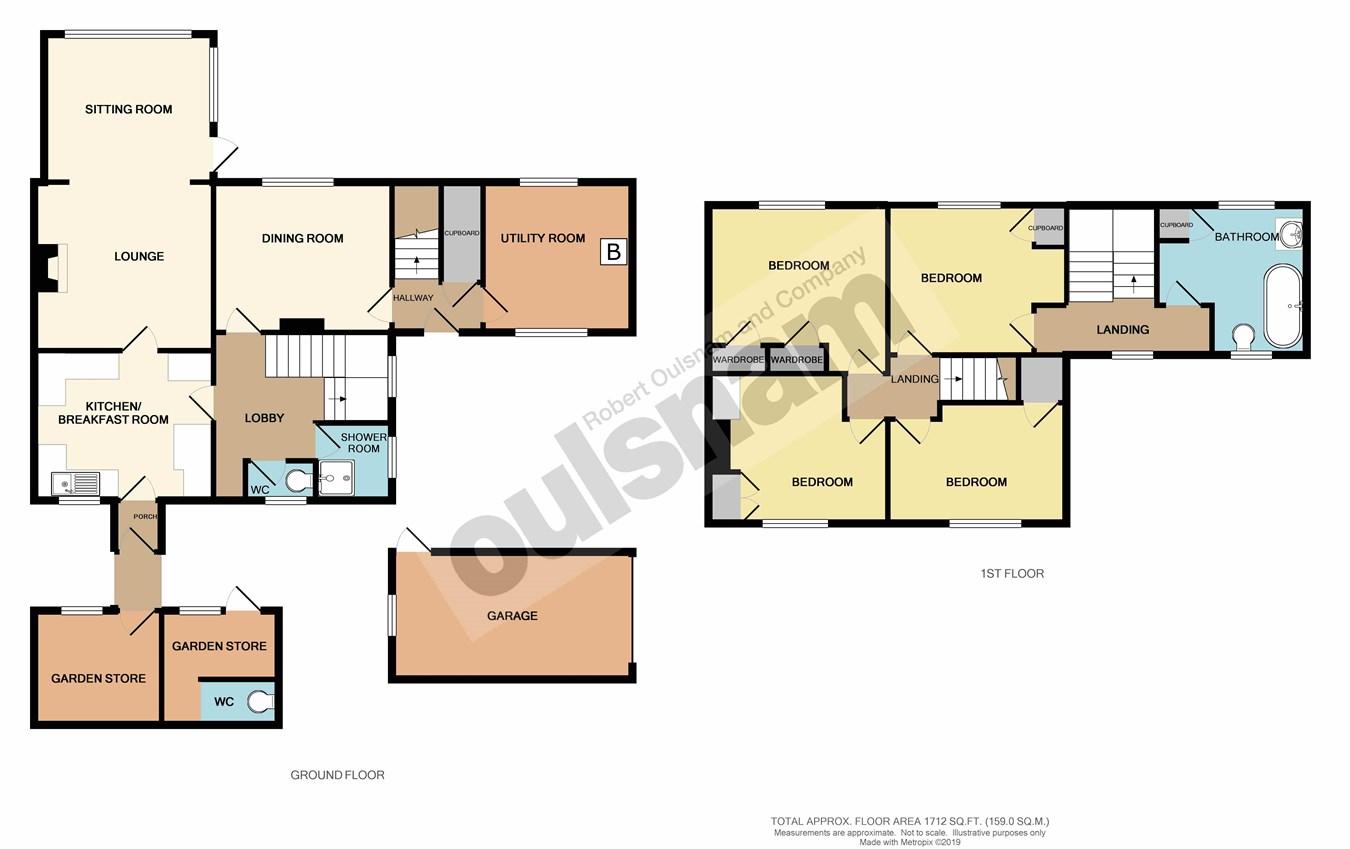4 Bedrooms Semi-detached house for sale in Alma Street, Worcester WR3 | £ 340,000
Overview
| Price: | £ 340,000 |
|---|---|
| Contract type: | For Sale |
| Type: | Semi-detached house |
| County: | Worcestershire |
| Town: | Worcester |
| Postcode: | WR3 |
| Address: | Alma Street, Worcester WR3 |
| Bathrooms: | 0 |
| Bedrooms: | 4 |
Property Description
Directions: From Worcester city centre proceed in a northerly direction through Barbourne bearing right at Gheluvelt Park onto Droitiwich Road Road. Continue for approximately a quarter of a mile and just before the petrol station on your right turn into Alma Street and the property can be found on the right hand side.
Worcester City Centre (1.6 miles) with good access to a number of surrounding commercial centres including Birmingham (30 miles) via the motorway network (M5 J6 – 4.8 miles). Malvern (10.5 miles) Droitwich Spa (4.6 miles) All mileages are approximate.
Nearest stations - ? Worcester Foregate Street 1.7 miles Nearest Airports ? Birmingham International 36 miles
Summary
An individual and unique semi-detached character home originally dating circa 1800's and has been extended twice during the 1960's and 70's to create two dwellings and since has been converted to now be presented as a family home offering generous accommodation offering further potential and scope. Situated in this prime location to the North of Worcester City, boasting ease of access into the Town Centre which provides regional shopping and leisure facilities along with desirable independent schools and Worcester’s railway stations providing regular services to London and Birmingham. This popular location also offers ease of access to Perdiswell Primary school, Tudor Grange Academy and every day facilities such as shops, a pharmacy and bus routes, local amenities and to Junction 6 of the M5 motorway (approximately 5 miles).
* Approached through a wooden gate with detached garage and drive to the side, a paved pathway leads to the front porch entrance, side gate and doors to the outbuildings
* Entrance porch leads into the kitchen diner with a range of wall and base units and doors leading to the inner hallway and the lounge
* Lounge with feature fireplace and archway through to the sitting room with a door leading onto the rear garden
* Ground floor shower room and separate wc
* Formal dining room with feature fireplace and door leading into the inner hallway with stairs leading to first floor landing and door into the dual aspect utility room.
* To the first floor are two separate landings, four double bedrooms and contemporary style family bathroom
* Landscaped gardens and two outbuildings offer further potential subject to gaining all necessary planning permissions and building regulations.
General information
Services All mains services are available. Gas central heating is provided by the boiler located in the Utility room.
Tenure the agent understands the property is Freehold.
Porch
kitchen diner
13' 02" x 11' 0" (4.01m x 3.35m)
Lounge
13' 02" x 11' 0" (4.01m x 3.35m)
Sitting room
12' 02" x 9' 0" (3.71m x 2.74m)
Inner hall
12' 10" x 11' 07" (3.91m x 3.53m)
WC
4' 01" x 2' 06" (1.24m x 0.76m)
Shower room
5' 05" x 5' 01" (1.65m x 1.55m)
Dining room
12' 11" x 10' 04" (3.94m x 3.15m)
Inner hallway
utility room
10' 04" x 10' 01" (3.15m x 3.07m)
First floor accommodation
landing
bedroom one
13' 02" x 11' 01" (4.01m x 3.38m)
Bedroom two
12' 10" x 10' 04" (3.91m x 3.15m)
Bedroom three
13' 03" x 10' 11" (4.04m x 3.33m)
Bedroom four
12' 10" x 8' 04" (3.91m x 2.54m)
Landing
family bathroom
10' 03" x 10' 01" (3.12m x 3.07m)
Garage
17' 05" x 7' 07" (5.31m x 2.31m)
Outbuilding one
9' 0" x 8' 01" (2.74m x 2.46m)
Outbuilding two with WC
9' 0" x 8' 01" (2.74m x 2.46m)
Property Location
Similar Properties
Semi-detached house For Sale Worcester Semi-detached house For Sale WR3 Worcester new homes for sale WR3 new homes for sale Flats for sale Worcester Flats To Rent Worcester Flats for sale WR3 Flats to Rent WR3 Worcester estate agents WR3 estate agents



.png)











