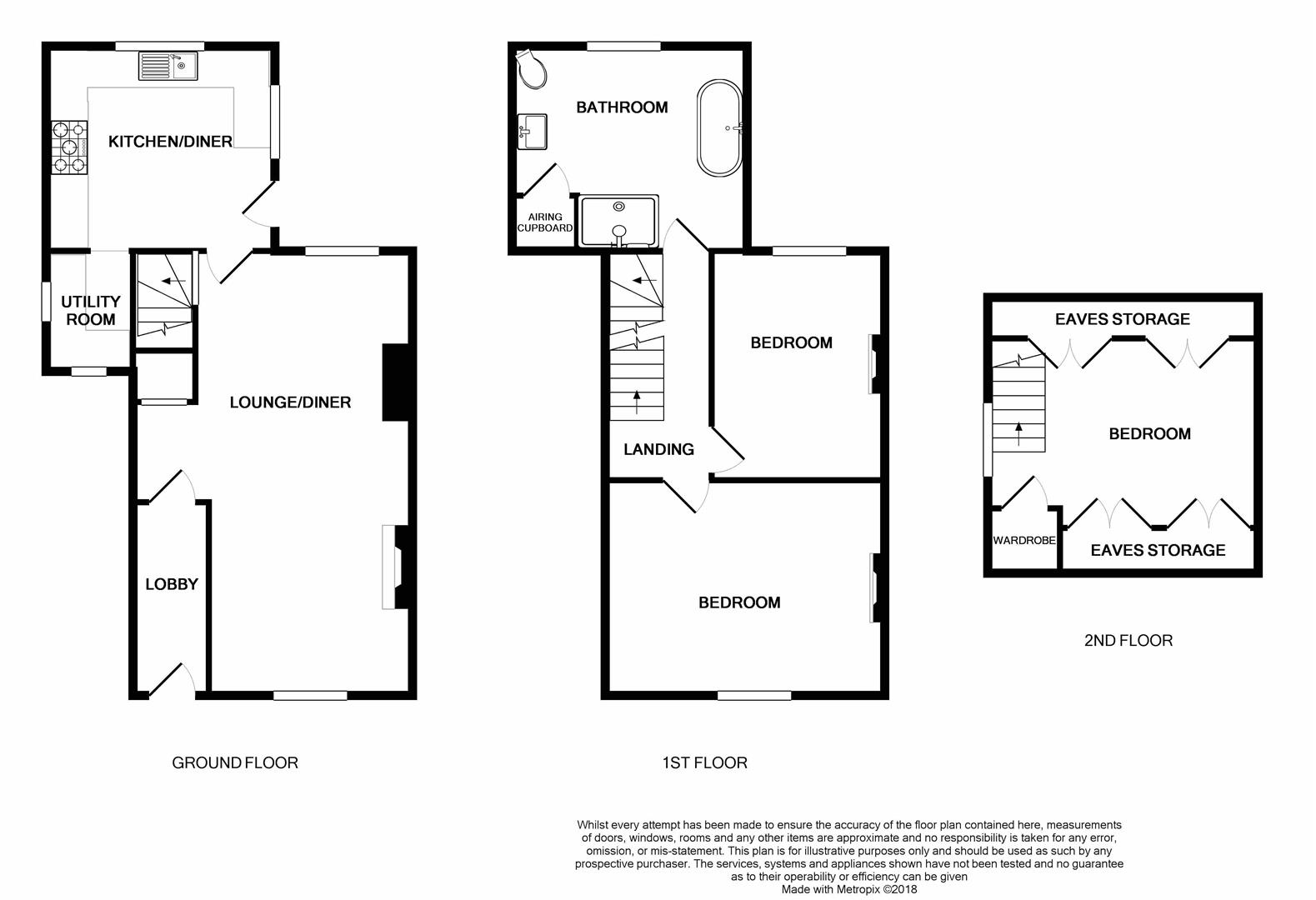3 Bedrooms Semi-detached house for sale in Alma Terrace, Calne SN11 | £ 289,950
Overview
| Price: | £ 289,950 |
|---|---|
| Contract type: | For Sale |
| Type: | Semi-detached house |
| County: | Wiltshire |
| Town: | Calne |
| Postcode: | SN11 |
| Address: | Alma Terrace, Calne SN11 |
| Bathrooms: | 1 |
| Bedrooms: | 3 |
Property Description
A beautifully presented semi-detached three bedroom property which was once the home of Calne's Town Crier when first built in the 1890's. The property has been extensively updated and restored by the current owners yet still retains the original features and charm of a Victorian family home. The accommodation includes entrance hall, open plan living/dining room, kitchen and utility room to the ground floor. Two double bedrooms and family bathroom to the first floor. Beautiful master bedroom with stunning views to the second floor. Externally the property offers driveway parking and a lovely southerly facing rear garden.
Viewing Arrangements
To arrange a viewing on this or any of our properties please call or e-mail us for an appointment. Telephone: E-Mail: Atwell Martin, 6 Bank Row, Church Street, Calne, Wiltshire, SN11 0SG
Situation Calne
The property is situated in a quiet cul de sac within walking distance of the town and its amenities. Calne provides a comprehensive range of amenities including a choice of shops and supermarkets, sports centre with indoor swimming pool, public library, churches and schooling for all age groups. Calne is an expanding north Wiltshire town within easy travelling distance of nearby larger centres which include Chippenham (6 miles) and Swindon (18 miles). Junctions 16 and 17 of the M4 Motorway are both easily accessible from the town, whilst a mainline railway station at Chippenham provides regular services to London Paddington. For those with recreational interests there are golf courses at Chippenham (North Wilts) and Bowood, horse riding at Hampsley Hollow and fishing and walks at Blackland Lakes. There are also the archaeological sites of Avebury Stone Circle, Kennet Long Barrow and Silbury Hill within easy travelling distance.
The Accommodation
With approximate measurements is arranged as follows:
Entrance Hall (3.15m x 1.24m (10'4 x 4'1))
Front door with double glazed panels, exposed stone wall, part glazed door to living room.
Living/Dining Room (7.24m x 4.45m (23'9 x 14'7))
With dual aspect Upvc double glazed windows to front and rear, feature fireplace with log burning stove, restored original wood flooring, stairs to first floor landing, two radiators, under stairs storage.
Kitchen (3.51m x 3.40m (11'6 x 11'2))
Dual aspect Upvc double glazed windows to side and rear, doors to garden, utility and living room. Fitted kitchen offering a range of wall and base units with solid oak doors, granite worktops over, stone resin sink with mixer taps. Range cooker with matching splash back and extractor. Integrated dishwasher and fridge, space and plumbing for automatic washing machine. Inset ceiling lights, tiled flooring, radiator.
Utility Room (2.72m x 1.32m (8'11 x 4'4))
Upvc double glazed window to front, space for tumble dryer and freezer, wall mounted cupboards, gas central heating boiler, tiled flooring.
First Floor Landing
Restored solid wood floor with Brintons stair runner carpet, doors to family bathroom and bedrooms two and three. Stairs to second floor.
Bedroom Two (4.57m x 3.43m (15'0 x 11'3))
Upvc double glazed window to front, original period fireplace, picture rail, radiator, Axminster fitted carpet.
Bedroom Three (3.73m x 2.82m min (12'3 x 9'3 min))
Upvc double glazed window to rear, original period fireplace, picture rail, radiator, Axminster fitted carpet.
Family Bathroom (3.56m x 3.40m (11'8 x 11'2))
Upvc double glazed window to rear, fitted with a four piece suite comprising large shower cubicle, freestanding bath with central taps, feature wash hand basin, low level WC. Slate floor tiles and feature wall, radiator, heated towel rail and extractor fan, built in airing cupboard, loft access.
Second Floor
Master Bedroom (4.45m x 4.34m (14'7 x 14'3))
Upvc double glazed window to side with extensive views towards the Cherhill White Horse and Monument. Raised ceiling. Built in eaves storage and wardrobes with hanging space, shelving and drawers, reclaimed solid wood floor boards, radiator.
Externally
Rear Garden
A particular feature of the property is the lovely enclosed, southerly facing rear garden, offering a good degree of privacy. Mostly laid to lawn with two paved patio areas, raised beds with mature planting, brick built Workshop with dedicated power, Greenhouse. Gated side access to front.
Frontage
Block paved driveway, gravelled frontage with mature tree and shrubs.
Property Location
Similar Properties
Semi-detached house For Sale Calne Semi-detached house For Sale SN11 Calne new homes for sale SN11 new homes for sale Flats for sale Calne Flats To Rent Calne Flats for sale SN11 Flats to Rent SN11 Calne estate agents SN11 estate agents



.jpeg)










