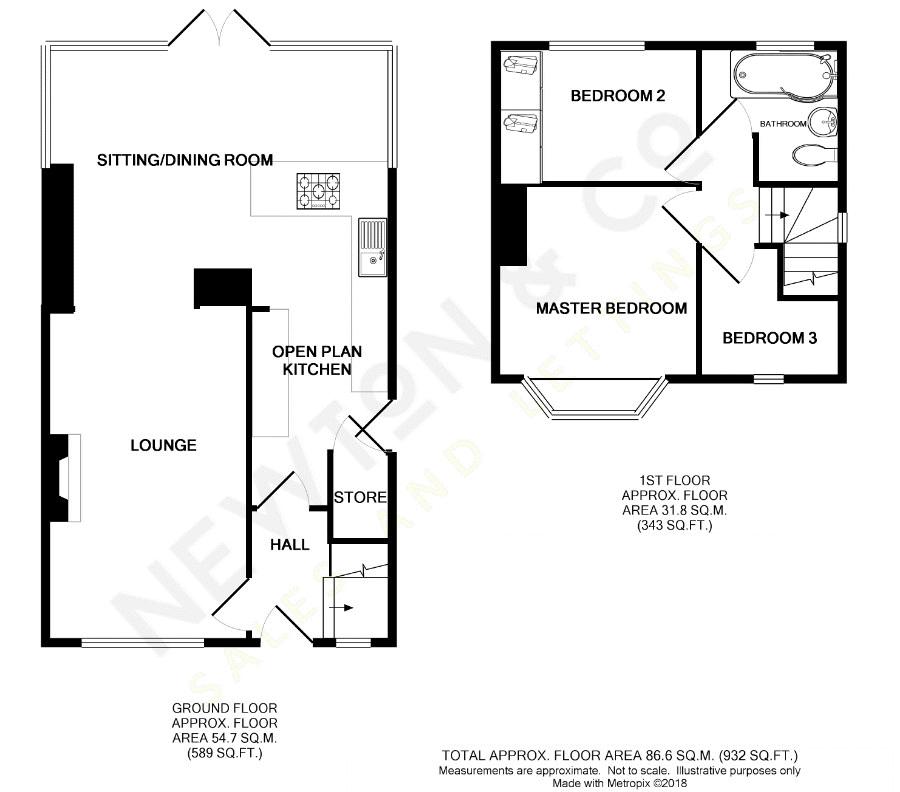3 Bedrooms Semi-detached house for sale in Almond Street, Astley Bridge, Bolton BL1 | £ 145,000
Overview
| Price: | £ 145,000 |
|---|---|
| Contract type: | For Sale |
| Type: | Semi-detached house |
| County: | Greater Manchester |
| Town: | Bolton |
| Postcode: | BL1 |
| Address: | Almond Street, Astley Bridge, Bolton BL1 |
| Bathrooms: | 1 |
| Bedrooms: | 3 |
Property Description
***open evening - Tuesday 13th November 6PM-7PM - due to popular interest & high demand, please call to arrange your viewing slot***
Newton & Co are pleased to present for sale with no onward chain this semi detached family home set close to local amenities in Astley Bridge, Bolton. Located close to local amenities including shops, Asda and Lidl supermarkets, local schools and within five minutes walking distance to the train station at Hall-ith-Wood, the property is ideal for all. Accommodation briefly comprises to the ground floor, entrance hall, spacious lounge and open plan kitchen, living/ diner with large UPVC French doors opening out onto rear garden. Rising to the first floor you will find three bedrooms and a three piece bathroom. Externally the property offers low maintenance gardens with a gravelled driveway to the front offering off road parking for two cars whilst to the rear you will find an enclosed garden with artificial lawn and large workshop/ shed to rear. Additional benefits include gas central heating and UPVC double glazing.
Ground Floor
Hallway
UPVC door leading into the property. UPVC double glazed window to front elevation. Ceiling light point. Radiator. Staircase leading to first floor landing.
Lounge (18' 1'' x 11' 0'' (5.50m x 3.35m))
Large UPVC double glazed window to front elevation. Chimney breast with wiring for wall mounted TV point. Two ceiling light points. Radiator. Open plan through to:
Open Plan Kitchen (17' 9'' x 6' 7'' (5.40m x 2.00m))
Fitted with a range of wall and base units in a walnut finish. Contrasting worktop and breakfast bar with 5-ring gas hob and stainless steel sink and drainer. Recessed spotlights to ceiling. UPVC door to side elevation. Access to storage cupboard.
Open Plan Living/ Diner (18' 4'' x 12' 2'' (5.60m x 3.70m))
UPVC double glazed French doors leading out onto rear garden with UPVC double glazing to all three elevations. Recessed spotlights to ceiling. Radiator. Open plan through to lounge and kitchen.
First Floor
Landing
Ceiling light point. Loft hatch access with pull down loft ladder. UPVC double glazed window to side elevation.
Bedroom One (11' 6'' x 10' 6'' (3.50m max x 3.20m))
Large UPVC double glazed bay window to front elevation. Ceiling light point. Radiator.
Bedroom Two (11' 6'' x 7' 5'' (3.50m into robes x 2.25m))
Built-in wardrobes. UPVC double glazed window to rear elevation. Ceiling light point. Radiator.
Bedroom Three (7' 3'' x 7' 3'' (2.20m x 2.20m))
UPVC double glazed window to front elevation. Ceiling light point. Radiator.
Bathroom (7' 3'' x 7' 5'' (2.20m x 2.25m))
Three piece suite comprising w.C, pedestal wash hand basin and panelled bath with shower above. UPVC double glazed window to front elevation. Ceiling light point. Heated towel rail. Part-tiled elevations. Tiled flooring.
Externally
Front Garden
Gravelled driveway offering off-road parking for two cars. Gated access to rear.
Rear Garden
Low maintenance rear garden with artificial lawn, timber fence panel surround and large workshop/ storage shed to rear.
Property Location
Similar Properties
Semi-detached house For Sale Bolton Semi-detached house For Sale BL1 Bolton new homes for sale BL1 new homes for sale Flats for sale Bolton Flats To Rent Bolton Flats for sale BL1 Flats to Rent BL1 Bolton estate agents BL1 estate agents



.png)











