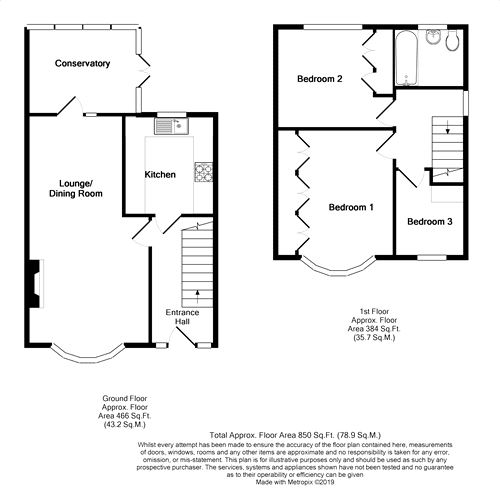3 Bedrooms Semi-detached house for sale in Almsford Drive, York YO26 | £ 267,500
Overview
| Price: | £ 267,500 |
|---|---|
| Contract type: | For Sale |
| Type: | Semi-detached house |
| County: | North Yorkshire |
| Town: | York |
| Postcode: | YO26 |
| Address: | Almsford Drive, York YO26 |
| Bathrooms: | 0 |
| Bedrooms: | 3 |
Property Description
An impressive three bedroomed traditional semi-detached house with south facing rear garden in this popular and convenient residential area located close to shops, schools and amenities, as well as York's outer ring road. Updated and maintained to a very high standard by the current vendors, the property has the added benefit of gas central heating and UPVC double glazing as well as the extra advantage of rear solar panels which generate an inflation linked income. It fully comprises; entrance hallway, lounge/dining room with bay window, modern fitted kitchen, conservatory looking onto the rear garden, first floor landing with loft access, three bedrooms (two doubles and one single) and house bathroom. To the outside is a block paved driveway with walled garden to front. To the rear is a paved patio and lawn with flowers and shrub border. An accompanied viewing is highly recommended.
Ground Floor
Entrance Hallway
Composite entrance door. Single panelled radiator, understairs cupboard, phone sockets, power point. Laminate floor covering. Carpeted stairs to first floor.
Lounge
12' x 11' 5" (3.66m x 3.48m)
UPVC bay window to front, gas fire with marble surround, single panelled radiator, T.V. Point, cable point, power points. Opening to;
Dining Area
9' 4" x 9' (2.84m x 2.74m)
UPVC door to conservatory, single panelled radiator, power points. Carpet.
Kitchen
9' x 8' 3" (2.74m x 2.51m)
UPVC window to rear, fitted wall and base units incorperating counter tops, stainless steel sink and drainer with mixer tap, eye level oven, integrated gas hob, slimline dishwasher, plumbing for washing machine, space for appliances, power points. Laminate floor covering.
Conservatory
10' 4" x 8' 1" (3.15m x 2.46m)
UPVC French doors to paved patio, power points. Tiled effect laminate floor covering.
First Floor
Landing
Opaque UPVC window to side, single panelled radiator. Carpet. Access to boarded loft via a drop down ladder.
Bedroom 1
11' 7" x 11' (3.53m x 3.35m)
UPVC bay window to front, fitted wardrobes with matching drawers and bed side cabinet, double panelled radiator, power points. Carpet.
Bedroom 2
11' x 9' 3" (3.35m x 2.82m)
UPVC window to rear, fitted wardrobes, single panelled radiator, power points. Carpet.
Bedroom 3
8' x 7' (2.44m x 2.13m)
UPVC window to front, single panelled radiator, power points. Carpet.
Bathroom
6' 4" x 5' 6" (1.93m x 1.68m)
Opaque UPVC window to rear, fully tiled walls, cupboard housing worcester bosch boiler, and separate storage cupboard, panelled bath with mains shower over, low level W.C., semi pedestal wash hand basin, towel radiator, extractor fan. Tiled flooring.
Outside
Paved driveway, walled gravelled garden with shrubbery to front. To rear, paved patio, lawn with borders and timber fence boundary and garden shed.
EPC
Property Location
Similar Properties
Semi-detached house For Sale York Semi-detached house For Sale YO26 York new homes for sale YO26 new homes for sale Flats for sale York Flats To Rent York Flats for sale YO26 Flats to Rent YO26 York estate agents YO26 estate agents



.png)











