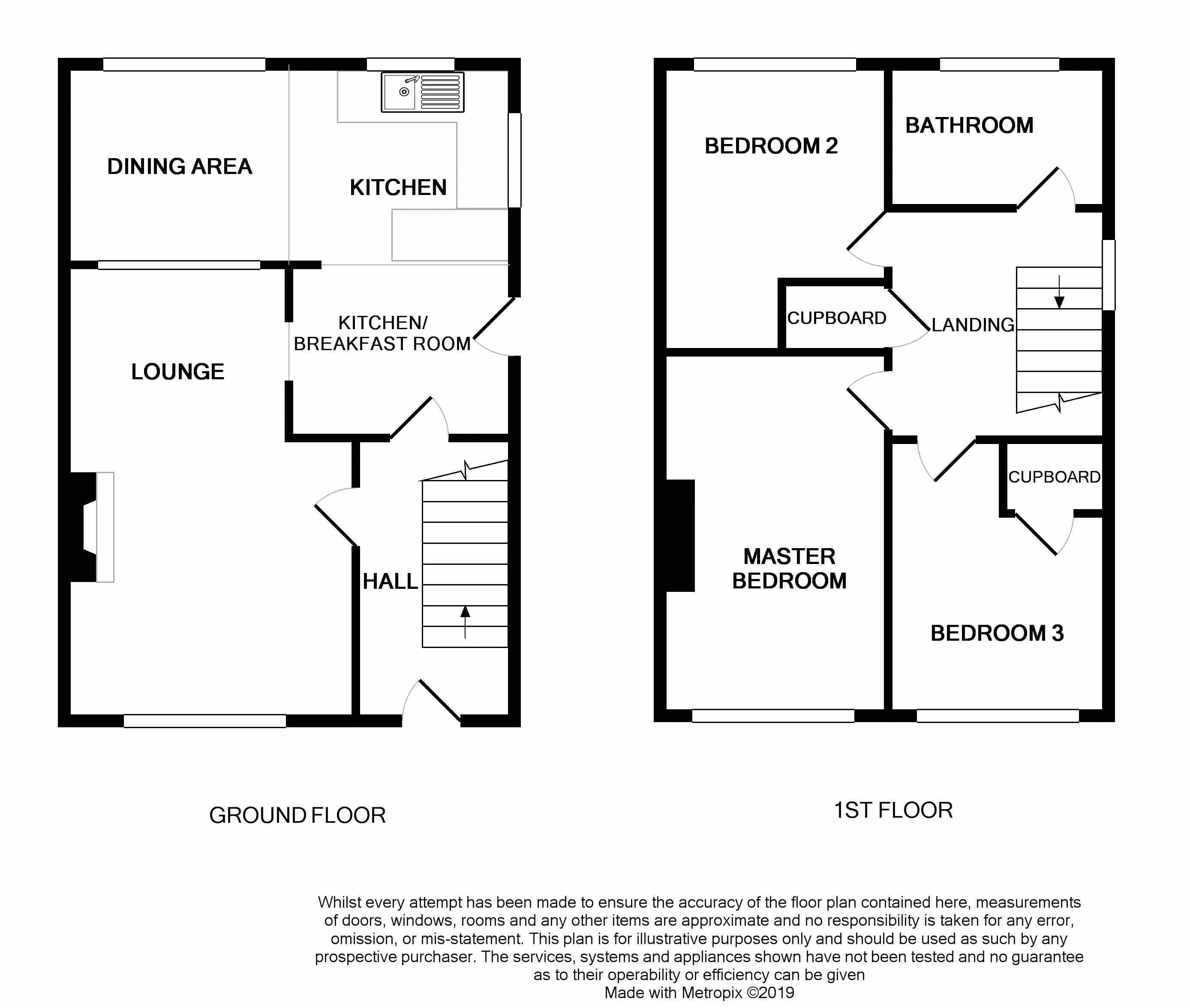3 Bedrooms Semi-detached house for sale in Alwyn Close, Leigh WN7 | £ 200,000
Overview
| Price: | £ 200,000 |
|---|---|
| Contract type: | For Sale |
| Type: | Semi-detached house |
| County: | Greater Manchester |
| Town: | Leigh |
| Postcode: | WN7 |
| Address: | Alwyn Close, Leigh WN7 |
| Bathrooms: | 1 |
| Bedrooms: | 3 |
Property Description
Are you searching for your forever home in a key location?
Then look no further.....We have the perfect family home for you!
Tucked away in a quiet corner of Pennington at the head of a cul-de-sac, boasting a prominent position and corner plot with the major advantage of not being overlooked to the front or rear.
This semi-detached property which now seeks new family memories to cherish, offers generous accommodation and family living space throughout comprising a welcoming entrance hall, lounge through dining room, breakfast kitchen with a single storey extension and further snug area off to the ground floor.
Offering fantastic scope to be remodelled to create contemporary open plan living.
To the first floor there are three spacious bedrooms and a wet room.
Externally there are gardens to the front and rear which are mainly laid to lawn, a long driveway providing ample off-road parking for several vehicles which in turn lead to the carport and detached wooden built garage. To the rear there is a larger than average private garden which is sunny aspect with two substantial sheds, ideal for outside storage/ work space.
Offered for sale with no upward chain and with the advantage of being freehold, early viewings are recommended to avoid disappointment!
Entrance Hall
A welcoming entrance hall which is bright and airy, staircase to the first floor with under stairs storage, central heating radiator and ceiling light point. Doors into the lounge and kitchen.
Lounge Through Dining (24' 0'' x 11' 3'' (7.31m x 3.43m))
A very spacious reception room with has been used as a lounge through into the dining area which has a serving hatch from the kitchen. This is a very light and airy room which is dual aspect with a large double glazed picture window to the front aspect allowing floods of natural light and a glass pane to the dining area looking into the kitchen extension. Warmed by a central heating radiator and there is a brick built fireplace into the chimney breast which houses the gas fire with a shelve above, coved ceiling and two ceiling light points and TV point and Virgin. This is a fantastic reception room/ entertaining space.
Breakfast Kitchen (16' 5'' x 7' 0'' (5.00m x 2.13m))
Fitted with wall and base units with worktops over and part tiled walls, incorporating a stainless-steel sink unit with taps and drainer, space for cooker and plumbed for a washing machine. Another light and airy room with two large windows to the rear overlooking the private rear garden and additional window to the side aspect. There is a wooden entrance door to the side aspect. There is an archway into the kitchen area, central heating radiator, ceiling light points and telephone point.
Kitchen Extension (16' 5'' x 7' 0'' (5.00m x 2.13m))
With central heating radiator and ceiling light point.
Landing
A spacious landing with a window to the side aspect, access to the loft area and ceiling light point. Built in airing cupboard.
Master Bedroom (12' 9'' x 10' 0'' (3.88m x 3.05m))
A generous double bedroom with a large picture window to the front aspect, central heating radiator and ceiling light point.
Bedroom Two (11' 0'' x 10' 5'' (3.35m x 3.17m))
With a large window to the rear aspect overlooking the garden, central heating radiator and ceiling light point.
Bedroom Three (9' 9'' x 7' 1'' (2.97m x 2.16m))
With a double glazed window to the front aspect, built in storage cupboard above the stairwell, central heating radiator and ceiling light point.
Wet Room (6' 5'' x 5' 4'' (1.95m x 1.62m))
A wet room with a shower, low level WC and wall mounted wash hand basin, fully tiled walls, central heating radiator, frosted window to the rear and ceiling light point.
Externally
Externally there are gardens to the front and rear which are mainly laid to lawn, a long driveway providing ample off road parking for several vehicles which in turn lead to the carport and detached wooden built garage. To the rear there is a larger than average private garden which is sunny aspect with two substantial sheds, ideal for outside storage/ work space. The plot and space to the side and rear offer excellent scope for further extension subject to the usual consents.
Disclaimer
Harper Williams have not tested any equipment, fixtures and fittings or services and so cannot verify that they are in working order or fit for the purpose. Any prospective buyer is advised to obtain verification from their solicitor or surveyor. References to the tenure of a property and guarantees are based on information supplied by the seller. As agents, we have not had sight of the title documents or guarantees relating to the property advertised. Prospective buyers are advised to obtain verification from their solicitor. Any floor plans shown are for illustration purposes only and are not drawn to scale. Room sizes stated are approximate, and should not be relied upon for furnishing purposes. These particulars do not form part of any offer, or contract, and must not be relied upon as statements or representations of fact.
Tenure
Freehold
Property Location
Similar Properties
Semi-detached house For Sale Leigh Semi-detached house For Sale WN7 Leigh new homes for sale WN7 new homes for sale Flats for sale Leigh Flats To Rent Leigh Flats for sale WN7 Flats to Rent WN7 Leigh estate agents WN7 estate agents



.png)











