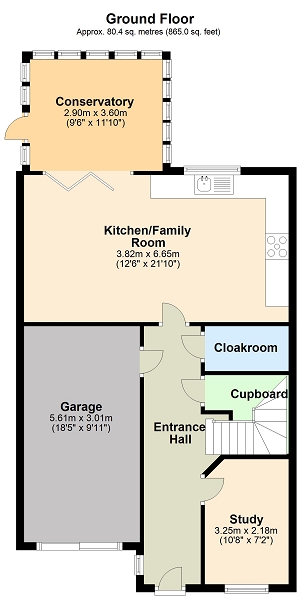4 Bedrooms Semi-detached house for sale in Amber Close, Epsom, Surrey. KT17 | £ 819,950
Overview
| Price: | £ 819,950 |
|---|---|
| Contract type: | For Sale |
| Type: | Semi-detached house |
| County: | Surrey |
| Town: | Epsom |
| Postcode: | KT17 |
| Address: | Amber Close, Epsom, Surrey. KT17 |
| Bathrooms: | 3 |
| Bedrooms: | 4 |
Property Description
***Families and commuters *** An "Antler Homes" built semi detached property finished to exacting standards in 2013. One of only 11 this fine home is situated in a secluded private close just minutes from Epsom Downs Station and Epsom Downs with its famous grandstand and racecourse.
The property is arranged over three floors with the ground floor comprising entrance hall, cloakroom, study, contemporary open plan kitchen/family room with bi-fold doors to a conservatory. The first floor has a sizeable lounge with juliet balcony, master bedroom with en-suite shower room, second double bedroom and a shower room. On the second floor bedrooms three and four can be used as doubles and there is a family bathroom as well as a useful storage cupboard.
Features and benefits include a fully integrated kitchen with "Siemens" appliances including washer dryer, double oven, 5 ring gas hob, microwave and a dishwasher. Granite work surfaces with eye and base level units providing storage along with an island for casual dining. There is an integral garage with personal doors to side access and connecting the entrance hallway. Outside the South Easterly facing rear garden has patio lawn and decking area with summerhouse. The front garden is laid to shrubbery and a driveway. Viewing is strongly advised to avoid disappointment.
Entrance Hall
Window to side, stairs, door to:
Study (10' 8" x 7' 2" or 3.25m x 2.18m)
Cloakroom
Kitchen
Kitchen/Family Room (12' 6" x 21' 10" or 3.82m x 6.65m)
Conservatory (9' 6" x 11' 10" or 2.90m x 3.60m)
Living Room (12' 7" x 21' 10" or 3.84m x 6.65m)
Shower Room (4' 10" x 4' 10" or 1.47m x 1.47m)
Bedroom 1 (12' 0" x 10' 3" or 3.65m x 3.12m)
En- Suite Shower Room
Bedroom 2 (10' 8" x 6' 7" or 3.25m x 2.0m)
Landing
Bedroom 4 (10' 3" x 7' 2" or 3.12m x 2.19m)
Bedroom 3 (12' 11" x 8' 11" or 3.94m x 2.73m)
Bathroom (7' 7" x 7' 4" or 2.32m x 2.24m)
Property Location
Similar Properties
Semi-detached house For Sale Epsom Semi-detached house For Sale KT17 Epsom new homes for sale KT17 new homes for sale Flats for sale Epsom Flats To Rent Epsom Flats for sale KT17 Flats to Rent KT17 Epsom estate agents KT17 estate agents



.png)











