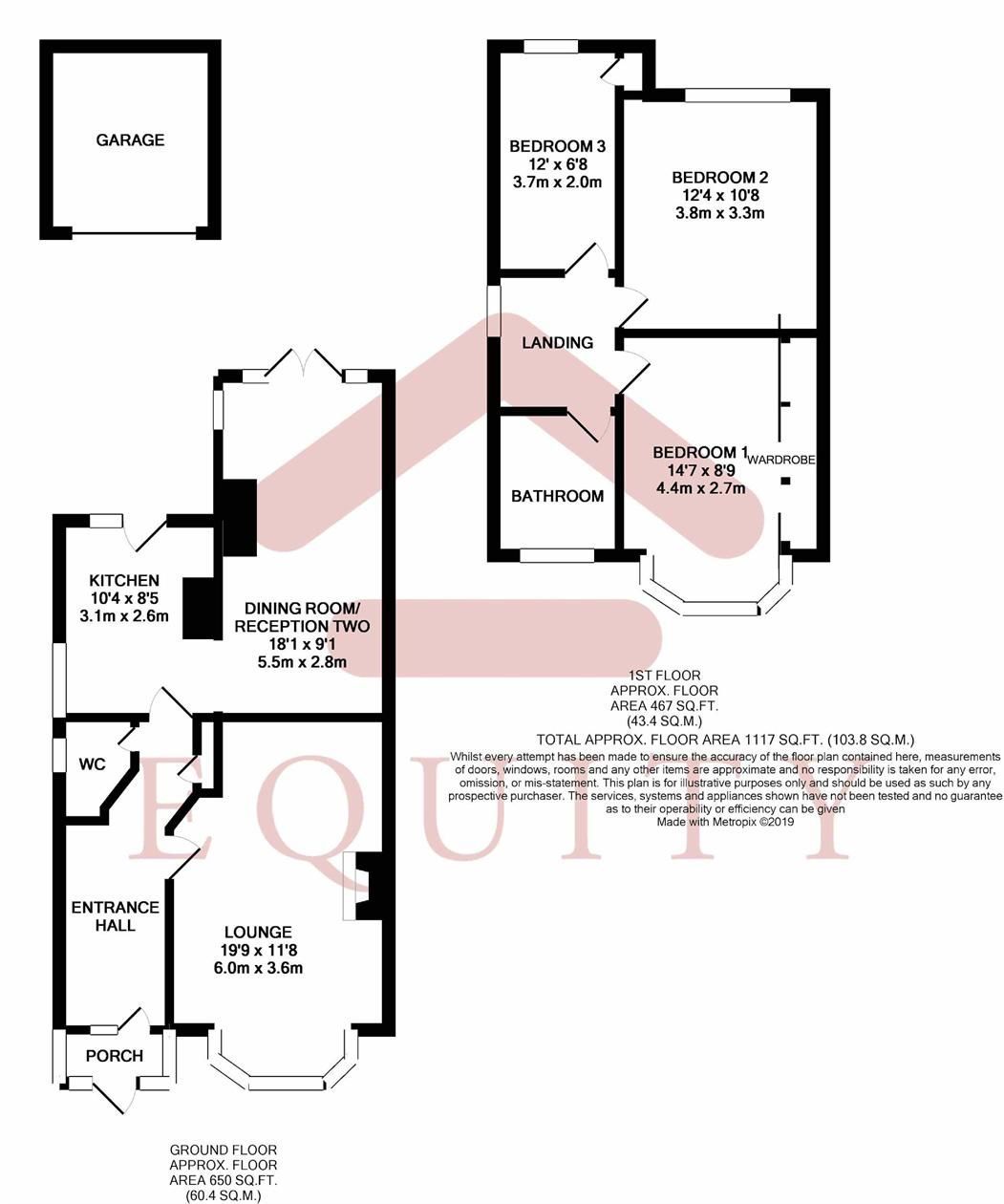3 Bedrooms Semi-detached house for sale in Amberley Road, Enfield EN1 | £ 584,995
Overview
| Price: | £ 584,995 |
|---|---|
| Contract type: | For Sale |
| Type: | Semi-detached house |
| County: | London |
| Town: | Enfield |
| Postcode: | EN1 |
| Address: | Amberley Road, Enfield EN1 |
| Bathrooms: | 1 |
| Bedrooms: | 3 |
Property Description
New on the market is an attractive extended three bedroom semi-detached family home. The Property is located within walking distance to the raglan school, within close proximity to bush park train station and local amenities. Benefits include off street parking, downstairs W/C, extended kitchen/diner and a west facing rear garden.
Entrance
Via porch.
Hallway
Stairs to first floor landing, radiator, dado rail, coving, hardwood laminate flooring, cloak cupboard, doors to:
Downstairs W/C
Opaque double glazed window to side aspect, radiator, vanity unit with mixer tap, low level w/c, part tiled walls, tiled effect bathroom laminated flooring.
Lounge
19' 9" x 11' 8" (6.02m x 3.56m) Double glazed bay window to front aspect, 2x radiators, fireplace feature, coving, ceiling rose, fitted carpet, raised floor section with laminate wood flooring,
Kitchen/Diner
10' 4" x 8' 5" (3.15m x 2.57m) Double glazed window to rear aspect, breakfast island, granite worktops, stainless steel sink drainer, space for freestanding cooker, extractor above, space for American style fridge freezer, tiled floor, spotlights to ceiling, part tiled walls, opening to:
Dining Area/Reception Two
18' 1" x 9' 1" (5.51m x 2.77m) Double glazed windows to rear and side aspect, 2x radiators, coving, laminate wood flooring, double glazed French patio doors leading to garden.
Bedroom One
14' 7" into bay x 8' 9" to fitted wardrobes (4.44m x 2.67m) Double glazed bay window to front aspect, radiator, coving, fitted wardrobes.
Bedroom two
12' 4" x 10' 8" (3.76m x 3.25m) Double glazed window to rear aspect, radiator, coving, fitted carpet.
Bedroom Three
12' x 6' 8" (3.66m x 2.03m) Double glazed window to rear aspect, radiator, airing cupboard, fitted carpet.
Bathroom
7' 8" x 6' 8" (2.34m x 2.03m) Opaque double glazed window to front aspect, radiator, panelled bath with mixer tap and shower attachment with additional rain shower, low level w/c, vanity unit with pillar taps, extractor, coving, tiled walls, tiled effect bathroom laminated flooring.
Garden
West facing rear garden, paved area, lawn, shrub borders, paving leading to garage.
Garage
up and over door.
Front Garden
Paved for off street parking.
Property Location
Similar Properties
Semi-detached house For Sale Enfield Semi-detached house For Sale EN1 Enfield new homes for sale EN1 new homes for sale Flats for sale Enfield Flats To Rent Enfield Flats for sale EN1 Flats to Rent EN1 Enfield estate agents EN1 estate agents



.png)










