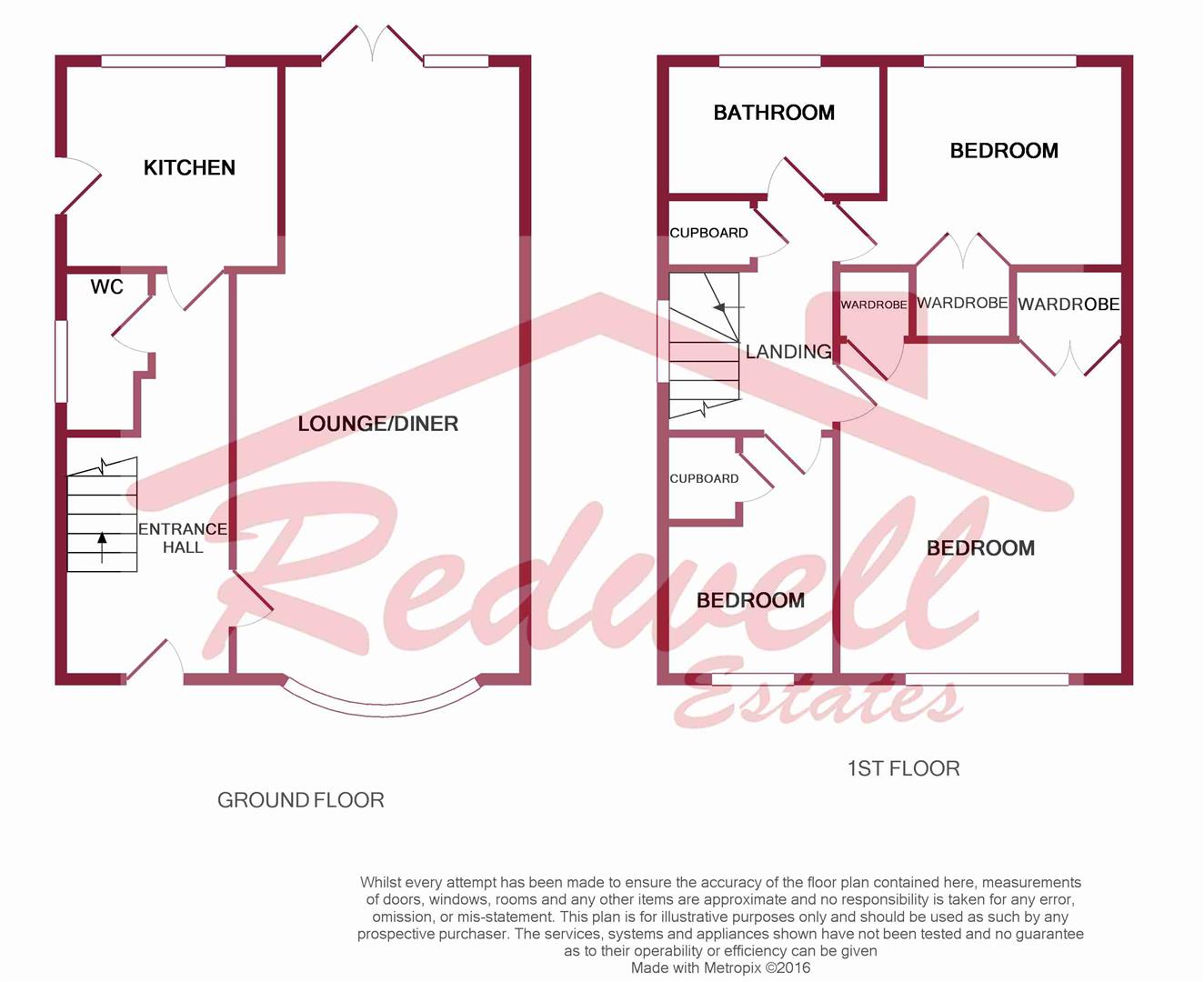3 Bedrooms Semi-detached house for sale in Amberstone Close, Hastings TN34 | £ 279,590
Overview
| Price: | £ 279,590 |
|---|---|
| Contract type: | For Sale |
| Type: | Semi-detached house |
| County: | East Sussex |
| Town: | Hastings |
| Postcode: | TN34 |
| Address: | Amberstone Close, Hastings TN34 |
| Bathrooms: | 1 |
| Bedrooms: | 3 |
Property Description
St helens downs: Redwell Estates are delighted to offer to the market this three bedroom semi detached family house which is situated in the ever popular and much desired St Helens Downs area of town. The property is conveniently located close to the ridge, Hastings conquest hospital, a variety of excellent secondary and primary schools as well as being well linked via travel routes into and out of town. The property comprises living room through to dining room, three bedrooms, fitted kitchen, downstairs wash room, and modern fitted bathroom. The property also benefits from front and rear gardens, as well as having a single garage and parking. Offered with full vacant possession and chain free it must be viewed. Call Redwell Estates on to book a viewing.
Entrance Hall (2.104m x 4.838m (6'10" x 15'10"))
Double glazed door to front, window to side, Parque flooring, radiator, stairs rising to first floor.
Lounge/Diner (3.611m x 7.572m (maximum sizes shown) (11'10" x 24)
Double glazed bay window to front, gas fireplace with surround, radiator, space for dining table, patio doors giving access to the rear garden.
Kitchen (2.581m x 2.700m (8'5" x 8'10"))
Double glazed window to rear, double glazed door to side. A modern fitted kitchen incorporating wall and base units with drawers under the worktops. Integrated electric over and four ring gas hob with cooker hood over. Inset twin bowl sink. Wall mounted radiator.
Wc (0.753m x 1.818m (2'5" x 5'11"))
With obscured window to side, low level W.C. And wash hand basin.
Landing (2.114m x 2.492m (6'11" x 8'2"))
Stairs rising from ground floor, window to side.
Bedroom 1 (3.614m x 4.165m (11'10" x 13'7"))
Double glazed window to front, built in cupboard and radiator.
Bedroom 2 (2.612m x 3.027m (8'6" x 9'11"))
Double glazed window to rear, built in cupboard and radiator.
Bedroom 3 (1.160m x 3.186m x 1.988m x 2.149m (3'9" x 10'5" x)
Double glazed window to front and radiator.
Bathroom (1.664m x 2.716m (5'5" x 8'10"))
Double glazed obscured window to rear. A white suite including a panel enclosed bath, wash hand basin, w.C and radiator.
Garage (5.18m x 2.44m (17 x 8))
With up and over door and parking for one car in front.
Outside Rear.
Fenced to all sides, mainly laid to lawn, patio area, plant and shrub boarders.
Property Location
Similar Properties
Semi-detached house For Sale Hastings Semi-detached house For Sale TN34 Hastings new homes for sale TN34 new homes for sale Flats for sale Hastings Flats To Rent Hastings Flats for sale TN34 Flats to Rent TN34 Hastings estate agents TN34 estate agents



.png)






