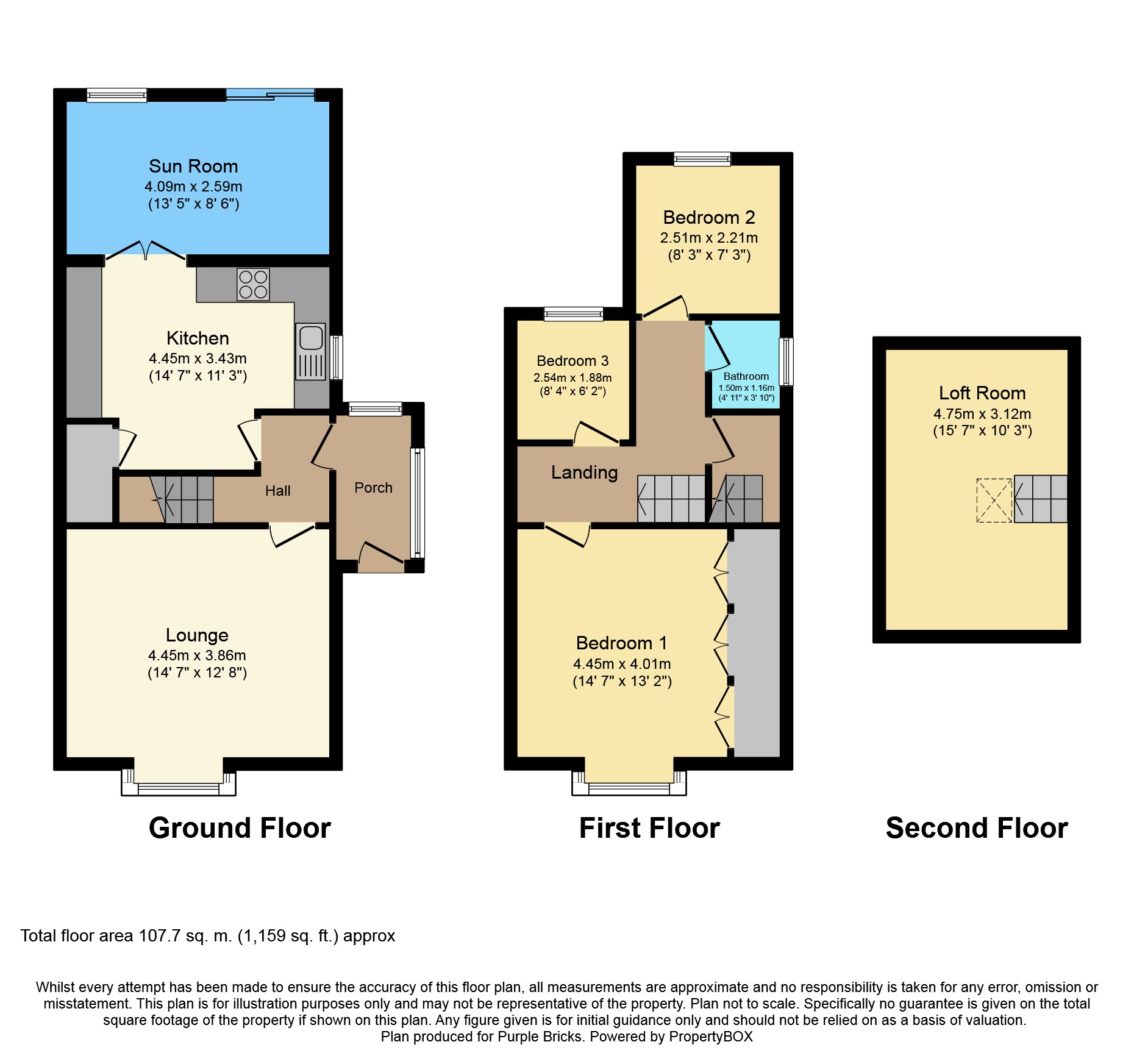3 Bedrooms Semi-detached house for sale in Amberton Place, Leeds LS8 | £ 227,000
Overview
| Price: | £ 227,000 |
|---|---|
| Contract type: | For Sale |
| Type: | Semi-detached house |
| County: | West Yorkshire |
| Town: | Leeds |
| Postcode: | LS8 |
| Address: | Amberton Place, Leeds LS8 |
| Bathrooms: | 1 |
| Bedrooms: | 3 |
Property Description
Three bedroom extended semi detached family home with an occasional loft room currently used as a double bedroom. Situated in this ever popular area of Oakwood which is close to local amenities and excellent transport links to Leeds City Centre. High demand in the area so book your viewing today to avoid disappointment.
The property briefly comprises; entrance porch, entrance hall, spacious lounge, large kitchen/diner and sunroom. The first floor has three good sized bedrooms each with fitted wardrobes and the modern house bathroom. The property benefits from a loft room which is currently used as a double bedroom. The outside has a driveway to the front and low maintenance garden. The rear is private and enclosed with a woodland outlook, large patio area and garage used for storage.
Situated in this popular residential location, with local shopping facilities available on Easterly Road, with further amenities on nearby Oakwood Parade and Oakwood Lane. Roundhay Park is close by and this offers many recreational amenities including parkland walks, the boating lake, the sweeping lawns and sports grounds on Soldiers Field, pretty Canal Gardens and Tropical World. Frequent public transport services are available on Easterly Road which provide access into Leeds City Centre.
Entrance Porch
Door leading to the front and door leading into the entrance hall.
Entrance Hall
Door access from the porch.
Lounge
14'72 x 12'85
Double glazed bay window to the front, radiator and feature fireplace.
Kitchen/Diner
11'03 x 14'72
Fitted with a range of wall and base units, electric hob and oven, sink and drainer, plumbing for washing machine, radiator, understairs store cupboard, double glazed window to the side and double doors leading into the sunroom.
Sun Room
13'52 x 8'69
Patio doors leading into the rear garden, double glazed window and radiator.
Landing
Stairs leading from the entrance hall.
Bedroom One
14'72 x 13'24
Ample fitted wardrobes with lots of storage, double glazed bay window and radiator.
Bedroom Two
8'70 x 7'36
Fitted wardrobes, radiator and double glazed window to the rear.
Bedroom Three
8'4 x 6'20
Fitted wardrobes, radiator and double glazed window to the rear.
Bathroom
Corner Jacuzzi bath with shower over, W.C. Wash hand basin with vanity unit, towel radiator and double glazed window to the side.
Loft Room
15'75 x 10'35
Currently used as a double bedroom with skylight and under eaves storage.
Outside
There is a gated driveway to the front with low maintenance garden.
The rear garden is enclosed with a large patio area perfect for entertaining, lovely outlook overlooking woodland. There is a garage with power and light for storage.
Property Location
Similar Properties
Semi-detached house For Sale Leeds Semi-detached house For Sale LS8 Leeds new homes for sale LS8 new homes for sale Flats for sale Leeds Flats To Rent Leeds Flats for sale LS8 Flats to Rent LS8 Leeds estate agents LS8 estate agents



.png)











