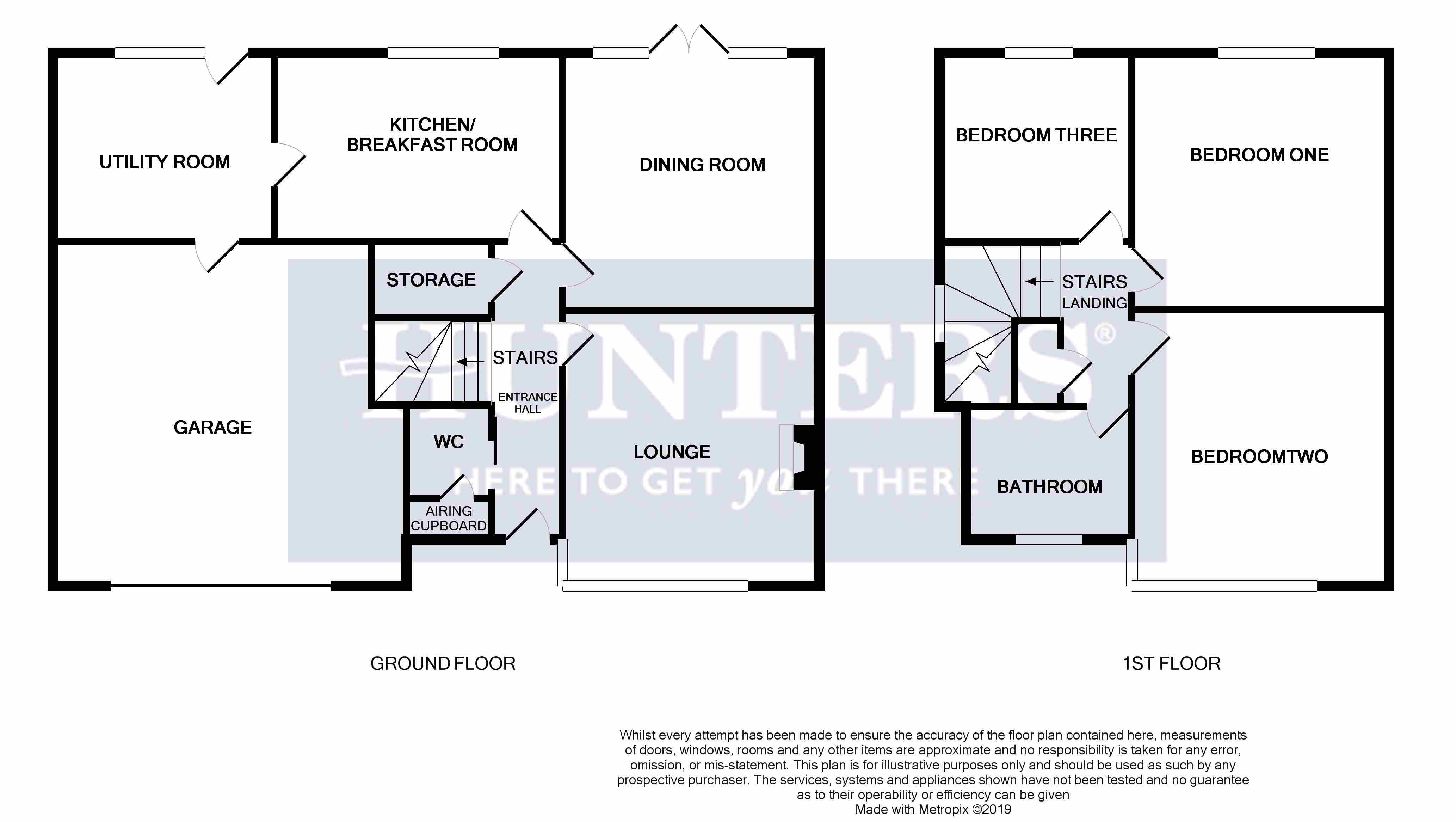3 Bedrooms Semi-detached house for sale in Amblecote Road, Brierley Hill DY5 | £ 250,000
Overview
| Price: | £ 250,000 |
|---|---|
| Contract type: | For Sale |
| Type: | Semi-detached house |
| County: | West Midlands |
| Town: | Brierley Hill |
| Postcode: | DY5 |
| Address: | Amblecote Road, Brierley Hill DY5 |
| Bathrooms: | 0 |
| Bedrooms: | 3 |
Property Description
This well presented extended traditional three bedroom semi detached house briefly comprises: Entrance hall, cloakroom, lounge, dining room, kitchen breakfast room, utility, three bedrooms, modern fitted family bathroom, generous size landscaped rear garden, driveway and large garage.
Front of property
To the front of the property there is a driveway leading to garage, shrub borders, path to front door and a gate to side providing access to the rear garden.
Entrance hall
With a double glazed door to the front, stairs to the first floor, under stairs storage cupboard, doors to various rooms and a central heating radiator.
Cloakroom
With a door leading from the entrance hall, WC, wash hand basin, extractor fan and a cupboard housing a wall mounted boiler.
Lounge
3.91m (12' 10") x 3.66m (12' 0")
With a door leading from the entrance hall, double glazed window to front, gas fireplace with decorative surround, wall lights, exposed wooded floorboards and a central heating radiator.
Dining room
3.66m (12' 0") x 3.45m (11' 4")
With a door leading from the entrance hall, double glazed french doors leading to the rear garden, exposed wooden floorboards and a central heating radiator.
Kitchen breakfast room
4.09m (13' 5") x 2.64m (8' 8")
With a door leading from the entrance hall, this modern fitted kitchen has a range of wall and base units, work surfaces with tiled splash back, stainless steel sink and drainer, integrated electric oven, gas hob with integrated cooker hood, integrated fridge freezer, breakfast bar, tiled flooring, double glazed window to rear and a central heating radiator.
Utility room
3.12m (10' 3") x 2.36m (7' 9")
With a door leading from the kitchen, fitted with kitchen base units, work surfaces with tiled splash back, stainless steel sink and drainer, plumbing for washing machine, space for a tall fridge freezer, double glazed window to rear, double glazed door to rear, door to garage, tiled flooring and a central heating radiator.
Landing
With stairs leading from the entrance hall, double glazed window to side, storage cupboard and doors to various rooms.
Bedroom one
3.66m (12' 0")x 3.45m (11' 4")
With a door leading from the first floor landing, double glazed window to rear, exposed wooden floorboards and a central heating radiator.
Bedroom two
3.89m (12' 9") x 3.66m (12' 0")
With a door leading from the first floor landing, double glazed window to front, exposed wooden floorboards, loft access and a central heating radiator.
Bedroom three
2.72m (8' 11") x 2.49m (8' 2")
With a door leading from the first floor landing, double glazed window to rear and a central heating radiator.
Bathroom
With a door leading from the first floor landing, modern fitted bathroom suite, bath with shower over, WC, wash hand basin, fully tiled walls, extractor fan, double glazed window to front and a chrome heated towel rail.
Garden
With double glazed french doors from the dining room and a further double glazed door from the utility, this landscaped rear garden arranged over two levels has a lawn with mature shrub borders, with steps and path leading down to further artificial lawn area and a beach hut style summer house. This also benefits from having an outside tap and a gate to side providing front access.
Garage
4.90m (16' 1") x 4.60m (15' 1")
With electric roller door to front, power, light and door to utility.
Property Location
Similar Properties
Semi-detached house For Sale Brierley Hill Semi-detached house For Sale DY5 Brierley Hill new homes for sale DY5 new homes for sale Flats for sale Brierley Hill Flats To Rent Brierley Hill Flats for sale DY5 Flats to Rent DY5 Brierley Hill estate agents DY5 estate agents



.png)











