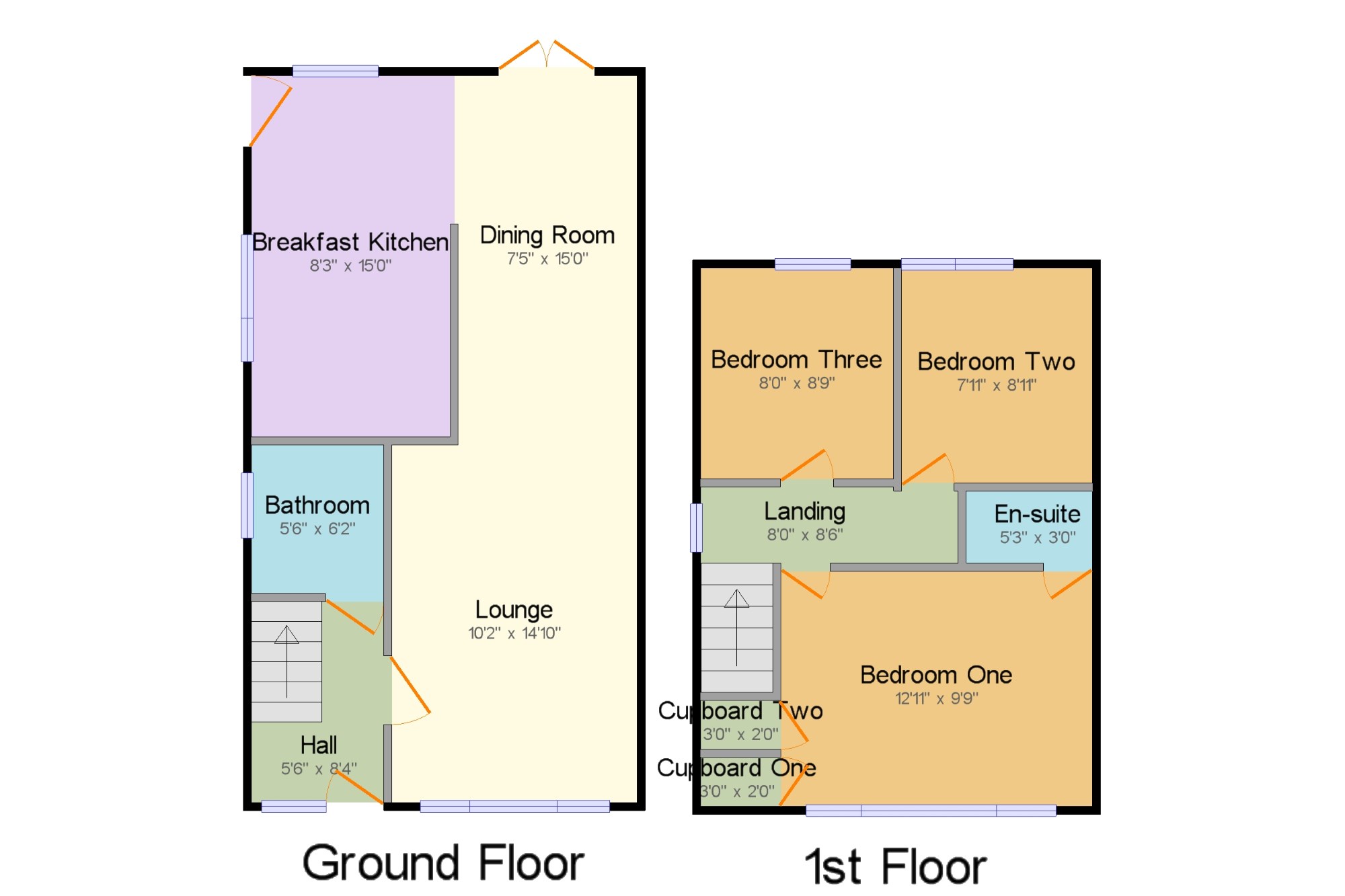3 Bedrooms Semi-detached house for sale in Ambleside Close, Walton-Le-Dale, Preston, Lancashire PR5 | £ 145,000
Overview
| Price: | £ 145,000 |
|---|---|
| Contract type: | For Sale |
| Type: | Semi-detached house |
| County: | Lancashire |
| Town: | Preston |
| Postcode: | PR5 |
| Address: | Ambleside Close, Walton-Le-Dale, Preston, Lancashire PR5 |
| Bathrooms: | 1 |
| Bedrooms: | 3 |
Property Description
***no chain*** Renovated extended semi detached house, entrance hall, large lounge/dining room, newly fitted kitchen, newly fitted family bathroom. To the first floor are three good sized bedrooms and en-suite to the master bedroom. Outside there is a garden to the front and driveway to the side. The rear garden is mainly laid to lawn. Viewing is highly recommended.
***no chain*** Extended semi detached house
Large lounge/dining room
New modern fitted kitchen
Three good sized bedrooms
New family bathroom suite
Driveway to the front and side
Rear garden is mainly laid to lawn
Viewing is essential to appreciate this property
Entrance Hall5'6" x 8'4" (1.68m x 2.54m). Double glazed door to the front. Stairs lead to the first floor accommodation.
Lounge Area10'2" x 14'10" (3.1m x 4.52m). Double glazed window to the front elevation. Open plan to dining room area.
Dining Room Area7'5" x 15' (2.26m x 4.57m). Double glazed patio doors give access to the rear garden.
Breakfast Kitchen8'3" x 15' (2.51m x 4.57m). New modern fitted breakfast kitchen with a range of wall and base units with complimentary work surfaces. Built-in microwave oven. Four ring electric hob and extractor fan. Integrated dishwasher. Integrated fridge, integrated freezer and washing machine. Double glazed window to the side elevation. Double glazed door gives access to the side.
Bathroom5'6" x 6'2" (1.68m x 1.88m). New ground floor white family bathroom suite consisting of: Panelled bath with electric over head shower, pedestal wash hand basin and low level WC. Heated towel rail. Double glazed window to the side elevation.
Landing8' x 8'6" (2.44m x 2.6m). Double glazed window to the side elevation.
Bedroom One12'11" x 9'9" (3.94m x 2.97m). Double glazed window to the front elevation. Built-in storage cupboard.
Master En-suite5'3" x 3' (1.6m x 0.91m). Three piece suite consisting of: Fully tiled shower unit, wash hand basin and low level WC.
Bedroom Two7'11" x 8'11" (2.41m x 2.72m). Double glazed window to the rear elevation.
Bedroom Three8' x 8'9" (2.44m x 2.67m). Double glazed window to the rear elevation. Loft access point.
Property Location
Similar Properties
Semi-detached house For Sale Preston Semi-detached house For Sale PR5 Preston new homes for sale PR5 new homes for sale Flats for sale Preston Flats To Rent Preston Flats for sale PR5 Flats to Rent PR5 Preston estate agents PR5 estate agents



.png)











