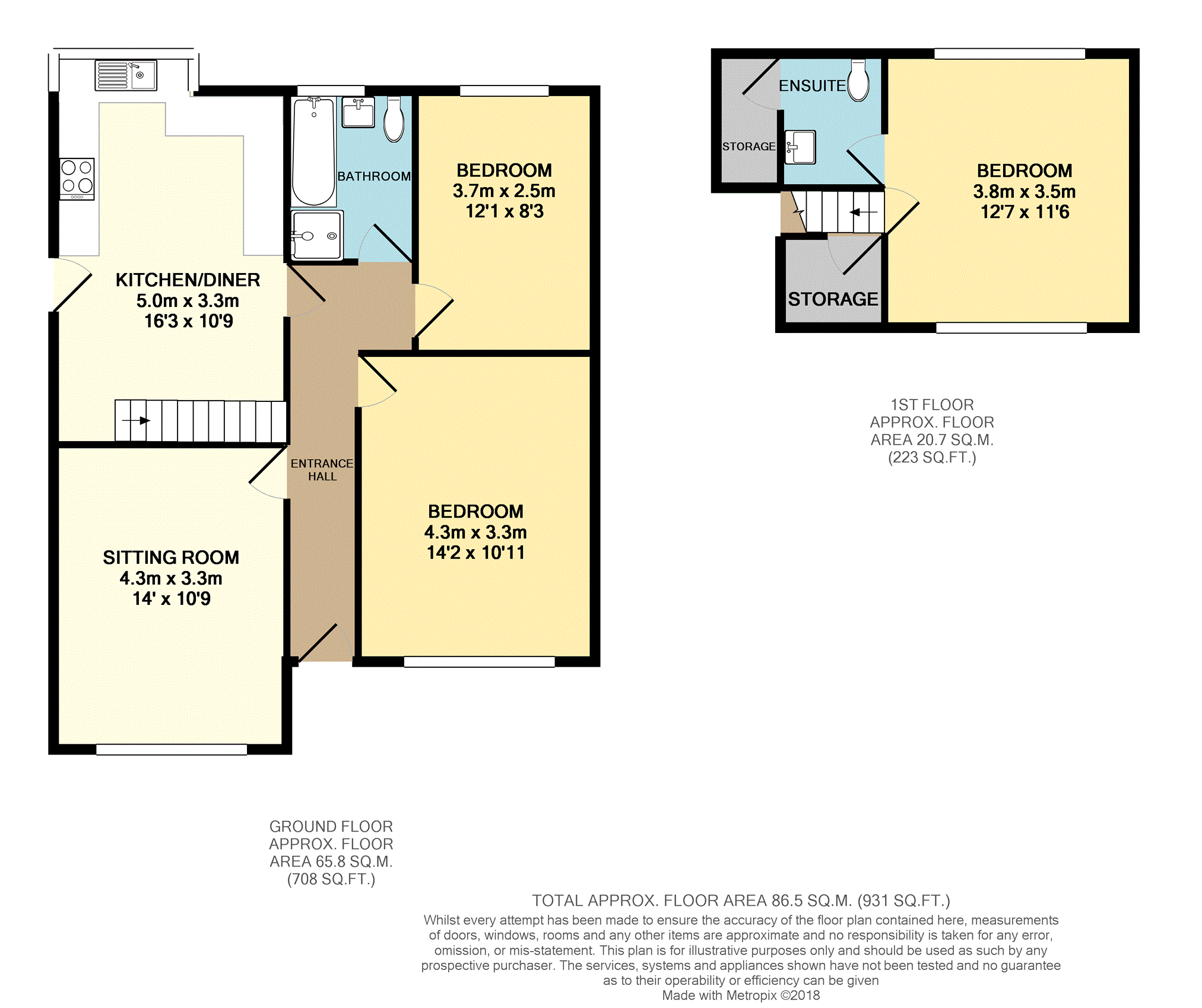3 Bedrooms Semi-detached house for sale in Ambleside Drive, Darwen BB3 | £ 150,000
Overview
| Price: | £ 150,000 |
|---|---|
| Contract type: | For Sale |
| Type: | Semi-detached house |
| County: | Lancashire |
| Town: | Darwen |
| Postcode: | BB3 |
| Address: | Ambleside Drive, Darwen BB3 |
| Bathrooms: | 1 |
| Bedrooms: | 3 |
Property Description
Absolutely stunning renovated semi detached dorma bungalow which is absolutely gorgeous and finished to a high standard throughout. Works include new kitchen and bathroom, re wire including security system, GCH system, new internal doors, new flooring, new composite front and rear door and full decoration throughout.
This property is perfect and ready to move into so you can start enjoying the stunning views of nearby countryside and Darwen tower immediately.
Located in a quiet and highly sought after residential area with easy access to local amenities as well as the M65 motorway junction.
Viewing is highly recommended to appreciate the quality of the work carried out and viewings can be booked 24/7 through Purple Bricks.
Entrance Hallway
Composite front door opening into vestibule with consumer unit fitted and internal glass/ timber door.
Sitting Room
14"00' x 10"09' Located at the front of the property with a large uPVC dg gallery window, fitted wall hung electric fire with flame effect and GCH radiator.
Kitchen/Diner
16"03' x 10"09' Located at the rear of the property with composite rock door, uPVC dg bay window, separate tiled flooring in the kitchen area with under floor heating and carpet in the dining area, a range of fitted cream and grey/green gloss floor and wall units and complimenting worktop, stainless steel sink and drainer, integrated double oven and four ring gas hob, cooker hood and tiled splash back fitted throughout kitchen area.
Master Bedroom
14"02' x 10"11' Large double bedroom with uPVC dg window, GCH radiator.
Bedroom Two
12"01' x 8"03' Double bedroom located at the rear of the property with uPVC dg window and GCH radiator.
Bathroom
Four piece suite comprising low suite WC, wash basin, panelled bath and separate corner shower cubicle with Bi-Fold glass doors, tiled flooring with under floor heating, tiled elevations, uPVC dg window, chrome heated towel ladder, shower attachment also fitted over bath, fitted mirror and white gloss vanity unit.
Bedroom Three
12"07' x 11"06' Large double bedroom located on the first floor with access to ample eaves storage housing the combi GCH boiler, front and rear uPVC dg windows providing plenty of light and great views over the nearby countryside and Darwen tower, GCH radiator.
En-Suite W.C.
Access to further eaves storage with timber door, tiled elevations, two piece suite comprising low suite WC and wash basin, tiled effect flooring and chrome heated towel ladder.
Garage
With up and over door opening into a large garage which has had a new roof fitted recently and side window. To the rear there is a timber potting shed fitted which makes a great area to carry out gardening works.
Front
To the front of the property there is access to a large driveway with space for several cars and direct access to the detached garage. There is also a lawn area and paved walkway to the front door.
Rear Garden
Well looked after attractive rear garden with lawn area and surrounding potting and planting areas, mature tree, surrounding concrete fencing and pond.
Property Location
Similar Properties
Semi-detached house For Sale Darwen Semi-detached house For Sale BB3 Darwen new homes for sale BB3 new homes for sale Flats for sale Darwen Flats To Rent Darwen Flats for sale BB3 Flats to Rent BB3 Darwen estate agents BB3 estate agents



.png)











