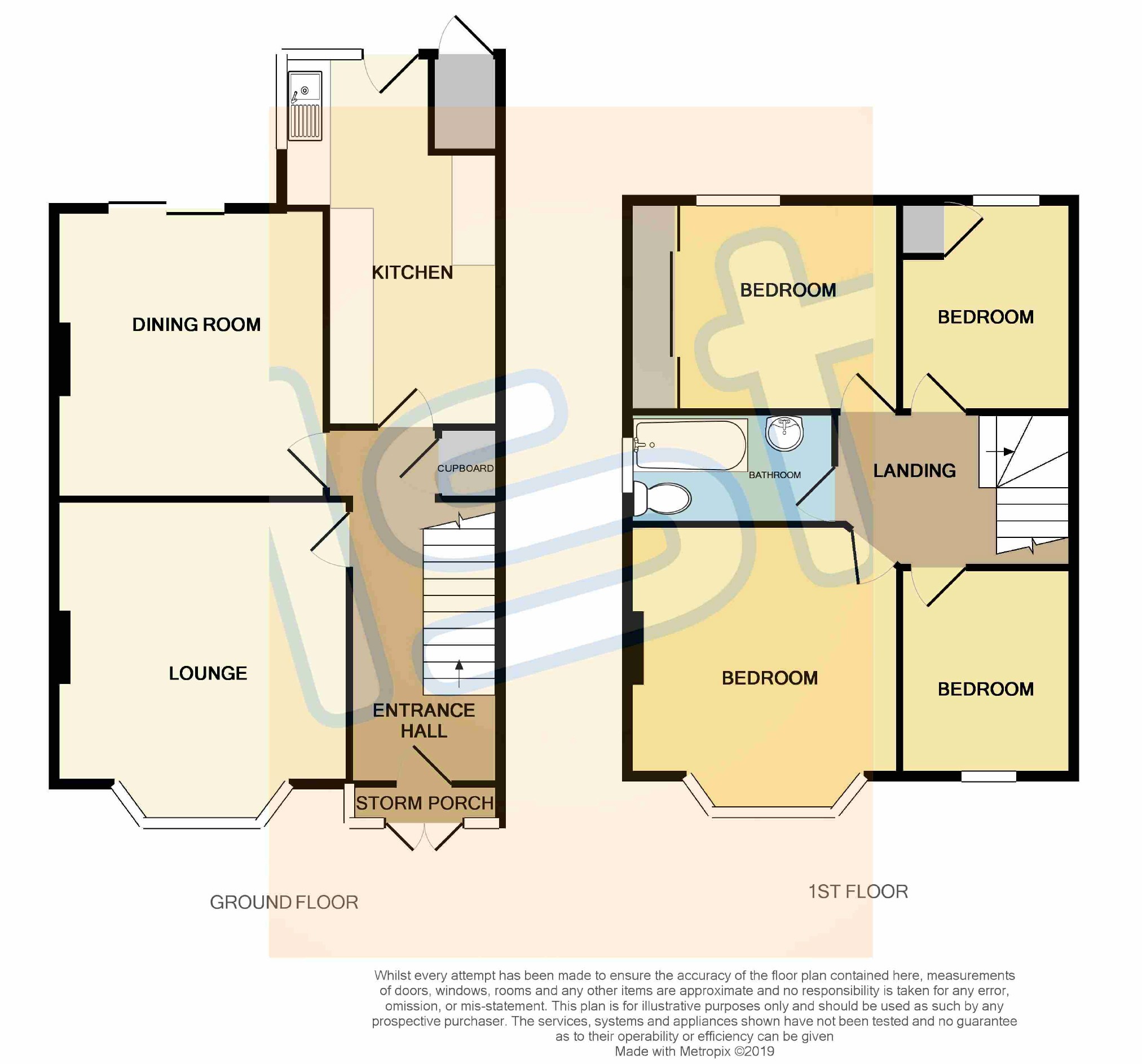4 Bedrooms Semi-detached house for sale in Ambleside Drive, Southend On Sea, Essex SS1 | £ 385,000
Overview
| Price: | £ 385,000 |
|---|---|
| Contract type: | For Sale |
| Type: | Semi-detached house |
| County: | Essex |
| Town: | Southend-on-Sea |
| Postcode: | SS1 |
| Address: | Ambleside Drive, Southend On Sea, Essex SS1 |
| Bathrooms: | 1 |
| Bedrooms: | 4 |
Property Description
This four bedroom semi detached house benefitting from a south facing garden and detached garage is situated close to Southend East rail station and Southchurch Park. The property benefits from a lounge & separate dining room, gas central heating and double glazing and is being offered for sale with no onward chain.
In need of some minor modernisation, the spacious pr
operty offers potential to create a great family home within a much sought after location and we would recommend an early internal viewing.
Accommodation Comprising
Double glazed doors leading to enclosed storm porch with further front door to...
Entrance Hall
Staircase to first floor, understairs storage cupboard, radiator, coved ceiling, doors off to...
Lounge (15'2 into bay x 13'5 (4.62m into bay x 4.09m))
Double glazed bay window to front, two radiators, coved ceiling with ceiling rose...
Dining Room (13'3 x 12'5 (4.04m x 3.78m))
Double glazed sliding patio doors to rear garden, two radiators, feature fireplace with inset electric fire, coved ceilinig...
Kitchen (17' x 7'11 (5.18m x 2.41m))
Range of fitted base units with toning roll edged working surfaces over, inset single drainer stainless steel sink unit, gas cooker point, space and plumbing for washing machine, matching range of wall mounted units, wall mounted gas central heating & hot water boiler, tiled splashbacks, radiator, double glazed windows to side and rear, double glazed door to...
First Floor Landing
Coved ceiling, doors off to...
Bedroom 1 (13'6 x 12'2 (4.11m x 3.71m))
Double glazed bay window to front, two radiators...
Bedroom 2 (11'10 x 9'8 (3.61m x 2.95m))
Double glazed window to rear, radiator, built in wardrobe cupboards...
Bedroom 3 (9'6 x 7'11 (2.90m x 2.41m))
Double glazed window to rear, radiator, built in storage cupboard...
Bedroom 4 (8'7 x 8'21 (2.62m x 2.97m))
Double glazed window to front, radiator...
Bathroom
White suite comprising panelled bath with mixer tap and shower attachment, vanity wash hand basin, low level W.C., radiator, tiled walls, loft access, obscure double glazed window to side...
Externally
Front Garden
Offering potential for off street parking subject to Local Authority planning consent being sought and granted...
Rear Garden
Approx. 60' in depth, secluded and south facing comprising patio area, remainder mostly laid to lawn with established shrub borders, gate providing side access...
Detached Garage
Accessed via shared rear driveway from Sandringham Road with up & over door...
For a free Instant Online Valuation of your property, visit us at
You may download, store and use the material for your own personal use and research. You may not republish, retransmit, redistribute or otherwise make the material available to any party or make the same available on any website, online service or bulletin board of your own or of any other party or make the same available in hard copy or in any other media without the website owner's express prior written consent. The website owner's copyright must remain on all reproductions of material taken from this website.
Property Location
Similar Properties
Semi-detached house For Sale Southend-on-Sea Semi-detached house For Sale SS1 Southend-on-Sea new homes for sale SS1 new homes for sale Flats for sale Southend-on-Sea Flats To Rent Southend-on-Sea Flats for sale SS1 Flats to Rent SS1 Southend-on-Sea estate agents SS1 estate agents



.png)











