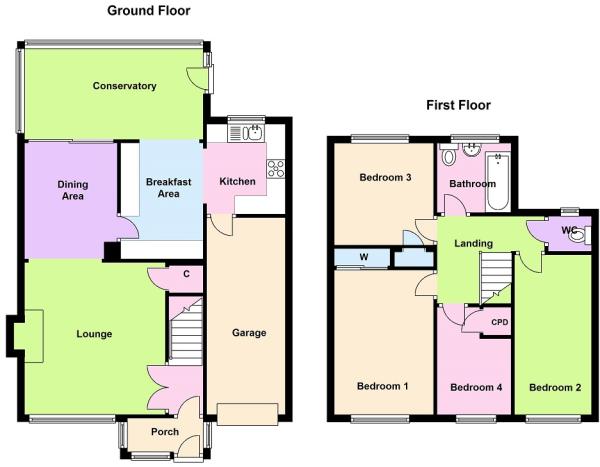4 Bedrooms Semi-detached house for sale in Ambleside Walk, North Anston, Sheffield S25 | £ 170,000
Overview
| Price: | £ 170,000 |
|---|---|
| Contract type: | For Sale |
| Type: | Semi-detached house |
| County: | South Yorkshire |
| Town: | Sheffield |
| Postcode: | S25 |
| Address: | Ambleside Walk, North Anston, Sheffield S25 |
| Bathrooms: | 1 |
| Bedrooms: | 4 |
Property Description
Key features:
Full description:
This is an extended four bedroom semi detached property located in this cul-de-sac position in this well established and popular residential area. Having warm air central heating and upvc double glazing. The accommodation would make an ideal family home comprising of an entrance porch, entrance hallway, lounge, dining room, extended kitchen. To the first floor there are four good sized bedrooms, bathroom and a separate W/C. Having a good size rear garden and off street parking to the front of the property. With an integral garage.
Accommodation comprising
Entrance Porch
With a front facing upvc double glazed exterior door into the hallway
Entrance Hallway
Stairs rising to the first floor accommodation
Lounge
13' 7" x 12' 7" (4.14m x 3.84m) A good sized lounge with a front facing upvc double glazed window. Having coving to the ceiling and telephone/television points. The focal point of the room is the gas fire with a marble back and hearth with a wooden surround.
Dining Room
10' 7" (8) x 3' 0" (3.23m (8) x .91m) Having coving to the ceiling and rear facing patio doors, opening to a conservatory.
Large Family Kitchen
15' 4" (max) x 10' 11" (4.67m (max) x 3.33m) A good sized extended family kitchen, fitted with an excellent range of modern wall and base units with an inset sink/drainer with a mixer tap.Having a gas point. With space for a fridge freezer. With a rear facing upvc double glazed window and wood laminate effect flooring. A stable style door allowing access into the rear garden. A door leading into the garage.
Landing
Access to the loft, a rear facing upvc double glazed window
Bedroom One
13' 2" x 9' 0" (4.01m x 2.74m) A good size master bedroom, coving to the ceiling and a front facing upvc double glazed window.
Bedroom Two
14' 4" x 7' 0" (4.37m x 2.13m) A further good size room with a front facing upvc double glazed window
Bedroom Three
9' 6" x 9' 5" (2.9m x 2.87m) Having a rear facing upvc double glazed window and coving to the ceiling.
Bedroom Four
9' 7" x 6' 11" (2.92m x 2.11m) Having a front facing upvc double glazed window and a built in wardrobe.
Bathroom
Fitted with a three piece suite in white, comprising of a hand basin, a low flush toilet and bath with a shower above. Partial tiling to the walls. With a upvc double glazed frosted window.
Exterior
Having a good size rear garden, the majority of which is laid to lawn but also having a patio area ideal for outdoor entertaining. With an integral garage with power, lighting and an up/over door.
Property Location
Similar Properties
Semi-detached house For Sale Sheffield Semi-detached house For Sale S25 Sheffield new homes for sale S25 new homes for sale Flats for sale Sheffield Flats To Rent Sheffield Flats for sale S25 Flats to Rent S25 Sheffield estate agents S25 estate agents



.png)











