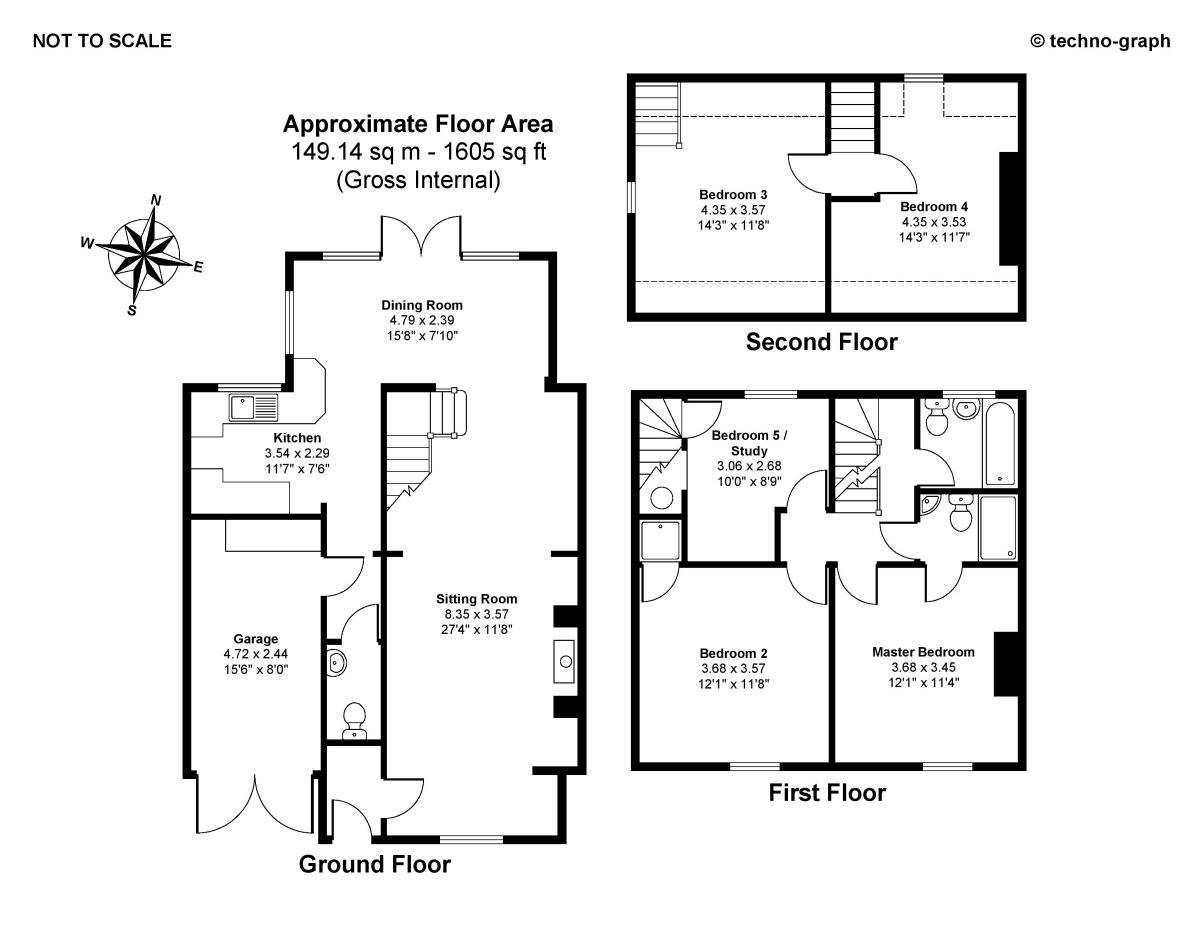5 Bedrooms Semi-detached house for sale in Amersham Road, Hazlemere, High Wycombe HP15 | £ 550,000
Overview
| Price: | £ 550,000 |
|---|---|
| Contract type: | For Sale |
| Type: | Semi-detached house |
| County: | Buckinghamshire |
| Town: | High Wycombe |
| Postcode: | HP15 |
| Address: | Amersham Road, Hazlemere, High Wycombe HP15 |
| Bathrooms: | 2 |
| Bedrooms: | 5 |
Property Description
A stunning brick and flint family home, supposedly originally two farm workers cottages, which has been extended and modernised throughout by the current owners with many original features to include; exposed timber beams to walls and ceilings, timber hand made latch doors and the striking brick and flint elevations.
In brief the accommodation comprises of; entrance porch, lounge with wood burner, separate dining area with open space to the extended family room extending across the whole rear of the property giving versatile, spacious family accommodation. The bespoke kitchen is to a high standard with
downstairs cloakroom and door access to the integral garage.
To the first floor the master bedroom enjoys an attractively refitted en-suite shower room, bedroom two enjoys an en-suite shower cubicle and bedroom three has a latch door staircase leading through to bedroom five. There is also an attractive refitted family bathroom on the first floor landing.
To the second floor landing there is door access leading to bedroom four which enjoys an outlook over the rear gardens and also bedroom five which as previously mentioned has a latch door leading to the stairwell to bedroom three.
Outside, parking is provided for three vehicles and side gated access leads through to the rear gardens with patio area and area of lawn enclosed by mature greenery and fencing ensuring a high degree of privacy.
Directions
From the Hazlemere office of The jnp Partnership, leave the crossroads along the Amersham Road towards High Wycombe and after approximately half a mile, Flintstone Cottage can be seen on the right hand side identified by the jnp for sale board.
Entrance Porch
Lounge
Dining Area
Family Room
Kitchen
Cloakroom
First Floor Landing
Bedroom 1
En-Suite Shower Room
Bedroom 2
Bedroom 3
Family Bathroom
Second Floor Landing
Bedroom 4
Bedroom 5
The Rear Gardens
The Front Garden
Important note to purchasers:
We endeavour to make our sales particulars accurate and reliable, however, they do not constitute or form part of an offer or any contract and none is to be relied upon as statements of representation or fact. Any services, systems and appliances listed in this specification have not been tested by us and no guarantee as to their operating ability or efficiency is given. All measurements have been taken as a guide to prospective buyers only, and are not precise. Please be advised that some of the particulars may be awaiting vendor approval. If you require clarification or further information on any points, please contact us, especially if you are traveling some distance to view. Fixtures and fittings other than those mentioned are to be agreed with the seller.
/2
Property Location
Similar Properties
Semi-detached house For Sale High Wycombe Semi-detached house For Sale HP15 High Wycombe new homes for sale HP15 new homes for sale Flats for sale High Wycombe Flats To Rent High Wycombe Flats for sale HP15 Flats to Rent HP15 High Wycombe estate agents HP15 estate agents



.png)











